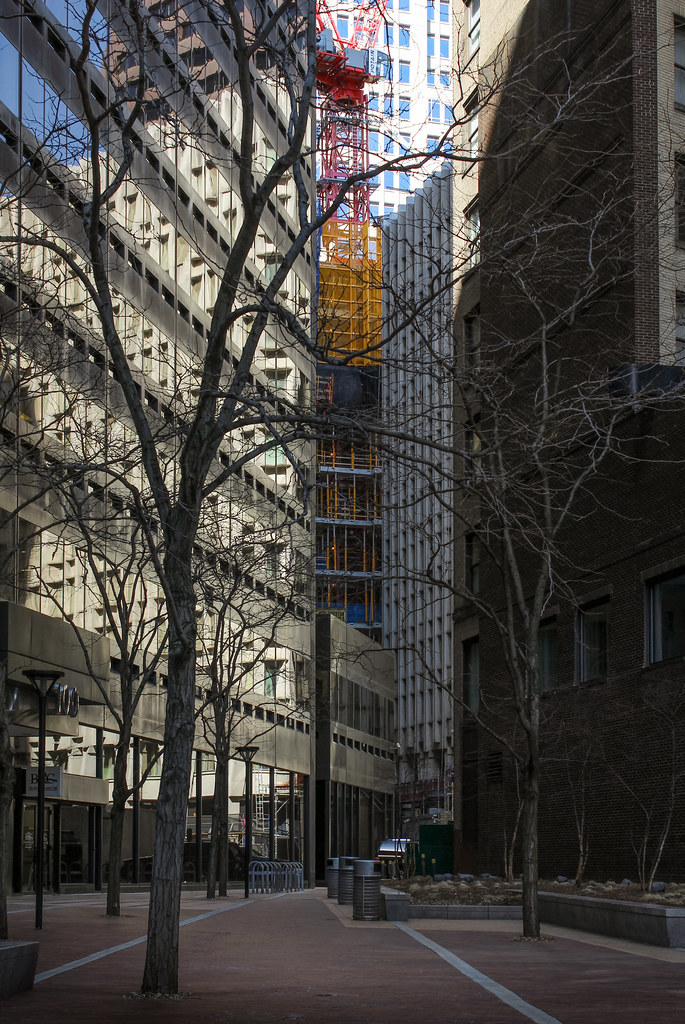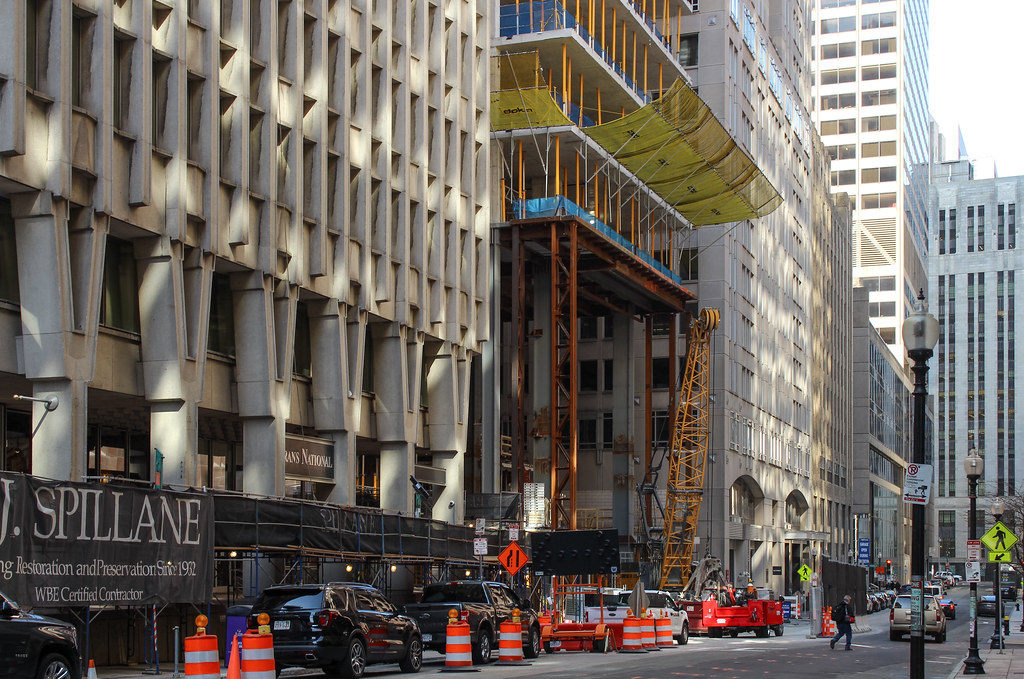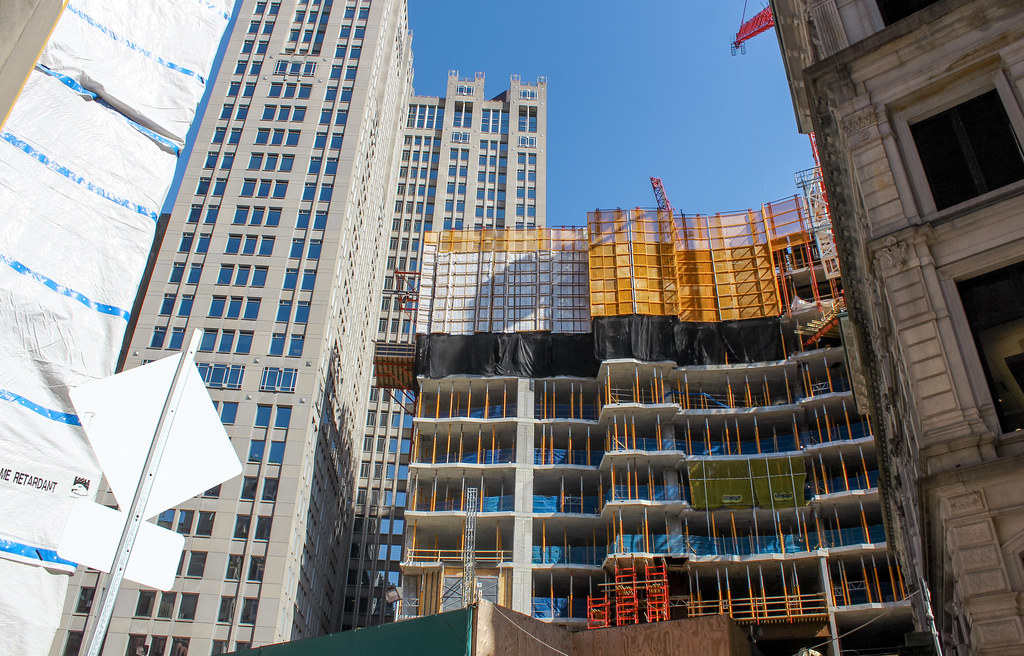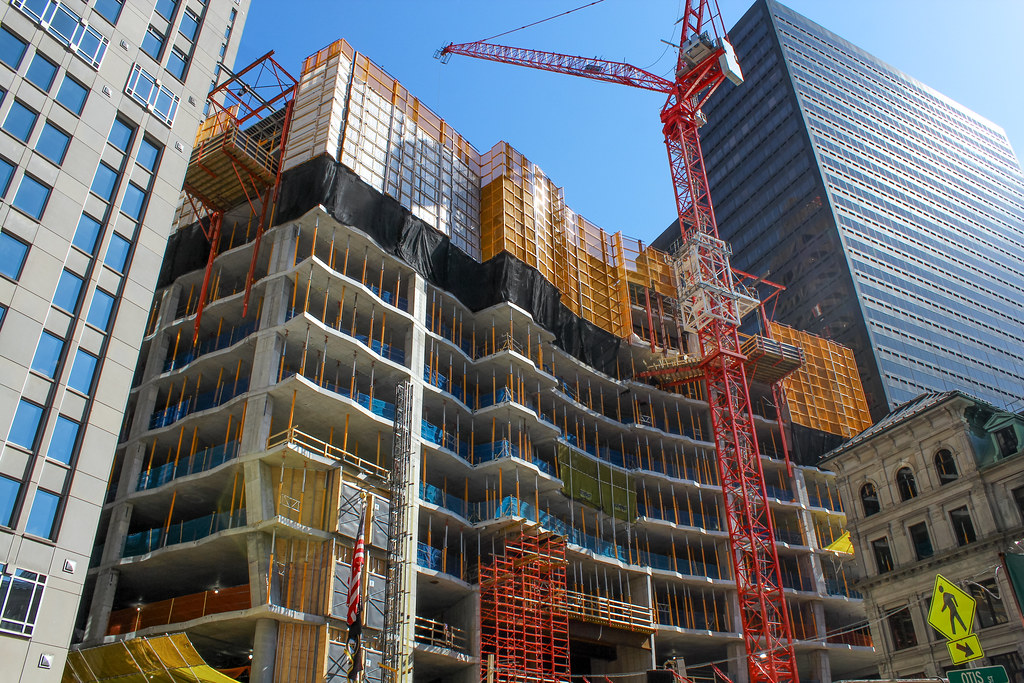^^^In the back right of those first 2 pics you can see the Bay Village Apartment Tower!
You're going to have the best view in the house for the next 2 months, until this sucker passes your window! Then unfortunately, that great view of many buildings will turn into a too-close view of one.
You're going to have the best view in the house for the next 2 months, until this sucker passes your window! Then unfortunately, that great view of many buildings will turn into a too-close view of one.

 IMG_6859
IMG_6859 IMG_6951
IMG_6951









