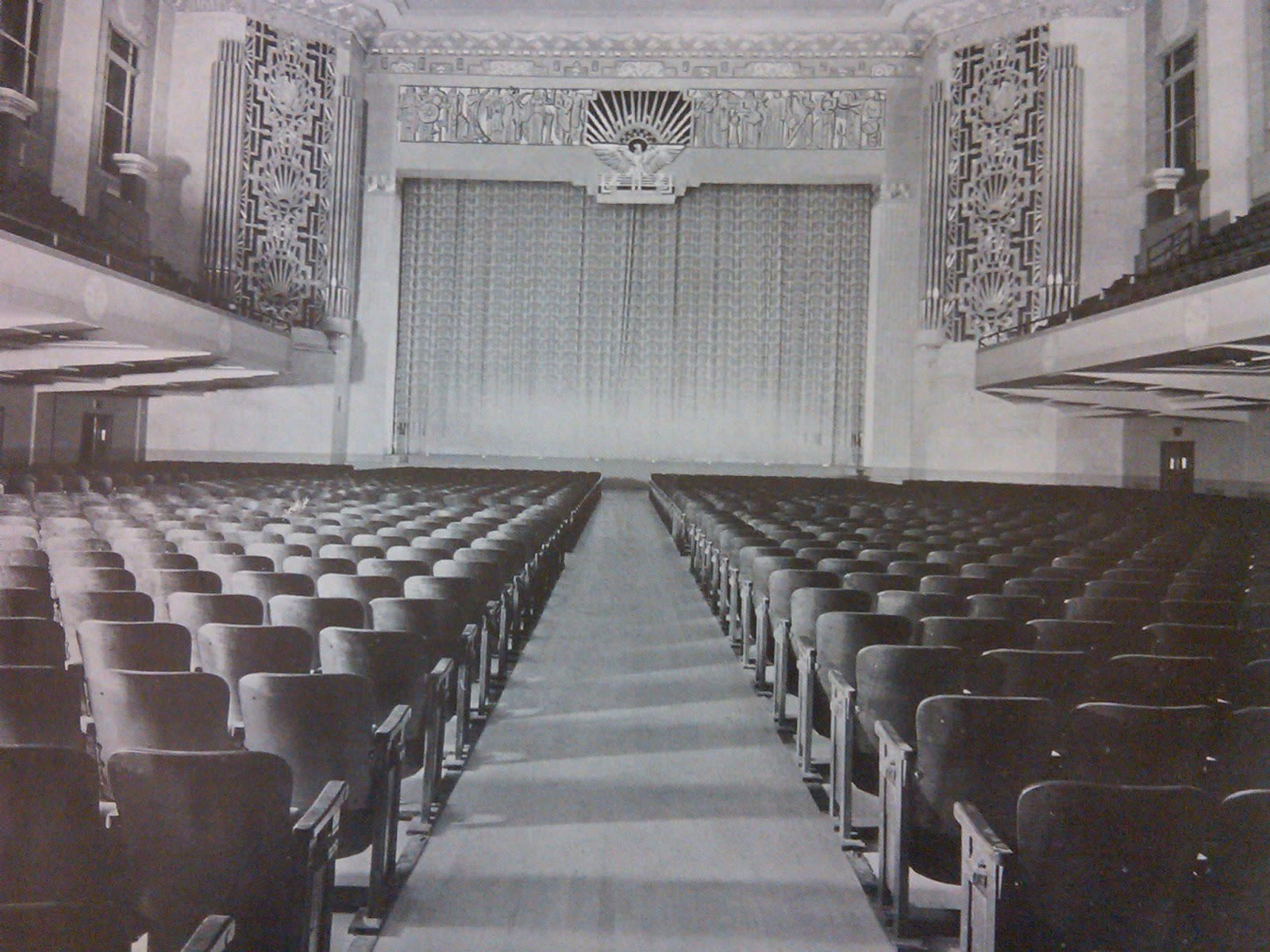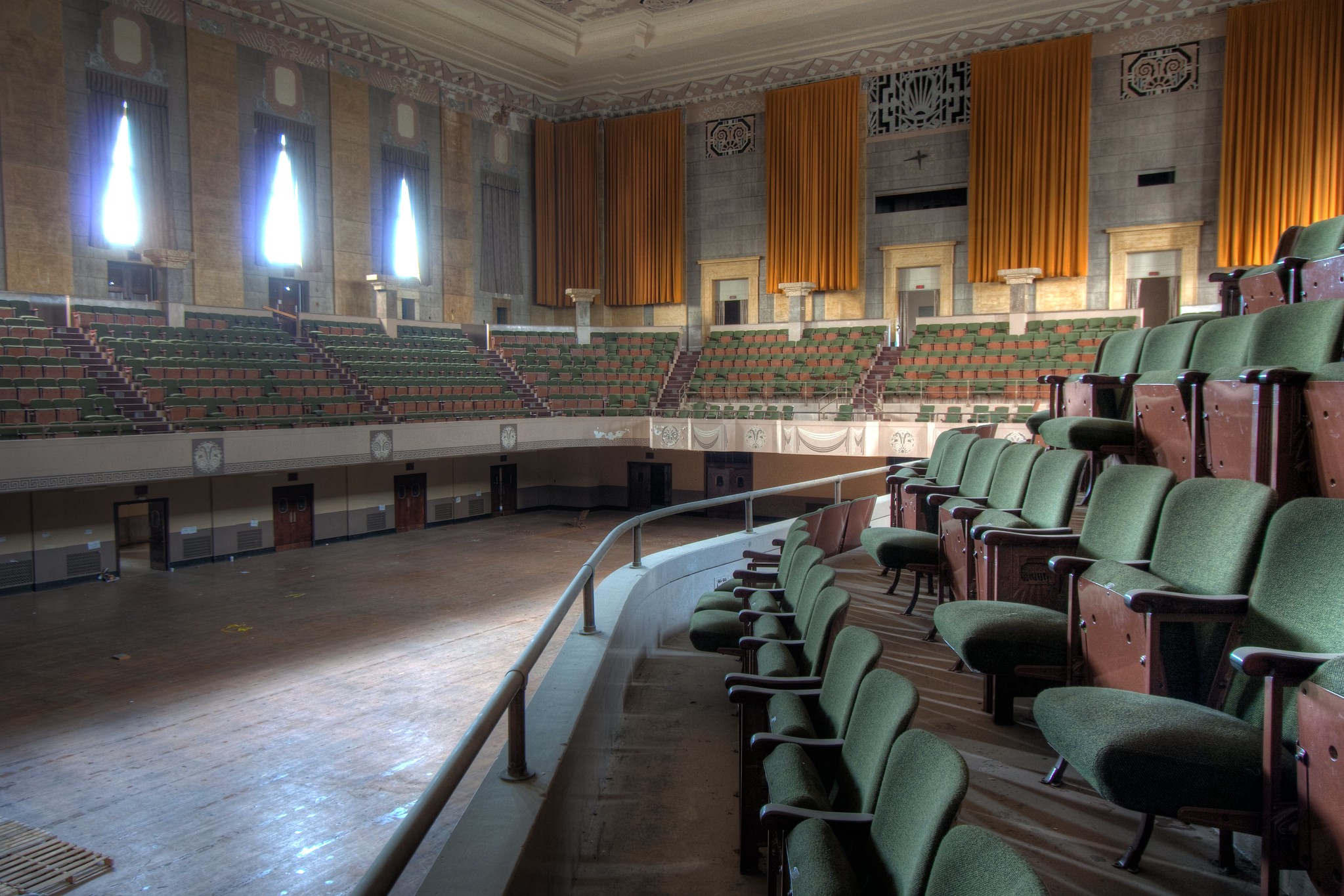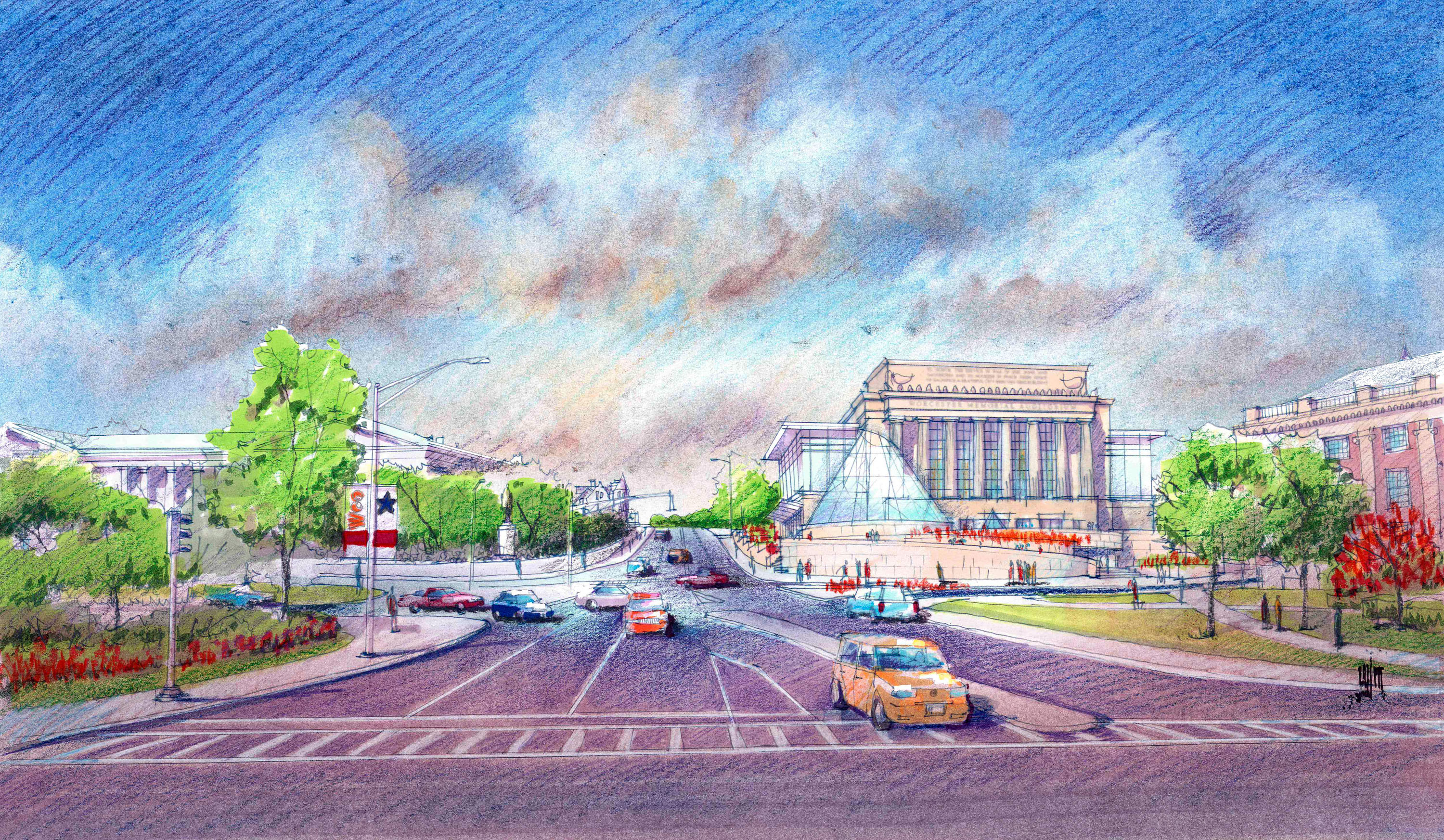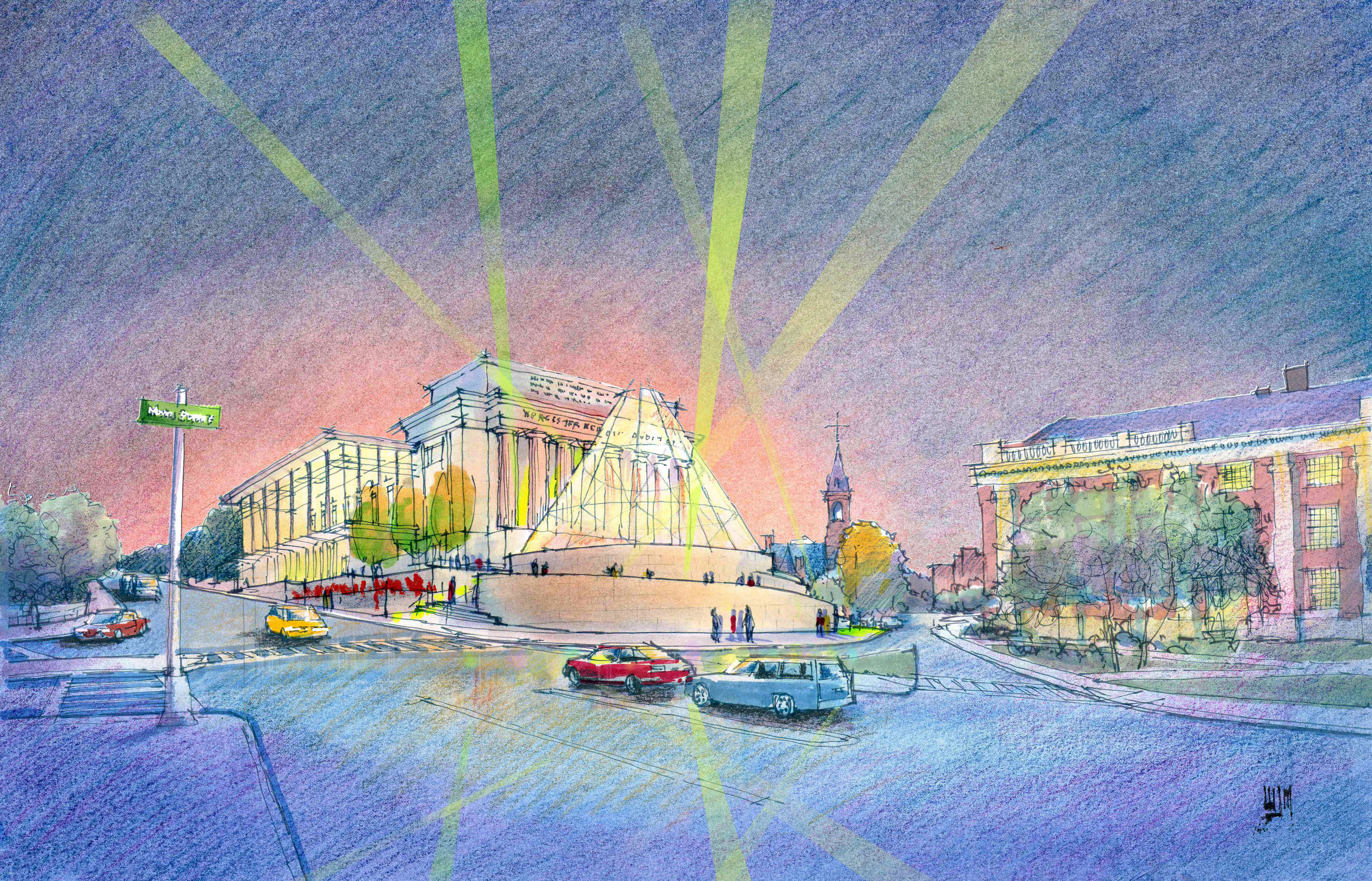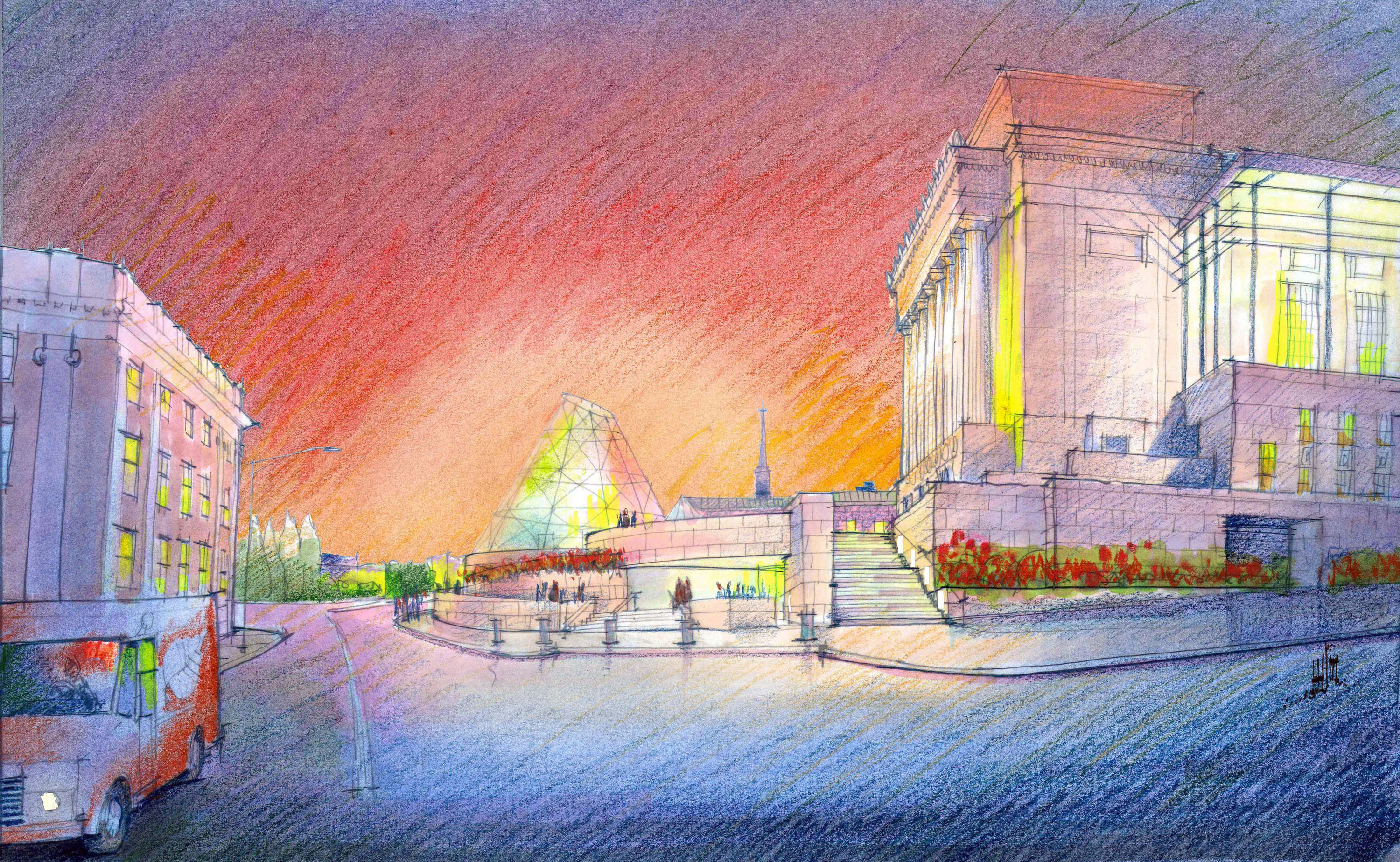WormtownNative
Active Member
- Joined
- Dec 7, 2014
- Messages
- 501
- Reaction score
- 264
Politics and the City: Success literally building at industrial park
By Nick Kotsopoulos
Telegram & Gazette Staff
Posted May. 29, 2016 at 6:00 AM
Within a matter of months, the South Worcester Industrial Park has gone from being the butt of many jokes to a virtual success story.
Situated north of Southbridge Street and including properties along Canterbury, Southgate and Armory streets, SWIP is an 11-acre brownfield in an urban setting that the city has been trying to develop for more than 20 years.
The city had absolutely no luck in drumming up interest to get companies to buy any of the six parcels it owned in the industrial park.
People at City Hall were completely perplexed and totally frustrated by the lack of progress at SWIP, especially given its prime location to railroad lines and the highway system.
It's no wonder because $6.5 million in public money had been spent on cleaning up the properties and preparing them for development for light-industrial uses.
There were some nibbles here and there, but nothing ever came of them.
That was until this past January when City Manager Edward M. Augustus Jr. announced the sale of the first city-owned parcel in the industrial park to a company that has been a property owner in that area for nearly 10 years.
O&S Realty LLC, a wholly-owned real estate holding company of Absolute Machinery Corp., purchased a 28,266-square-foot parcel at 33 Southgate St. in the industrial park for $10,000.
The acquisition will facility Absolute Machinery's planned $725,000 expansion of its existing operations.
When he announced the sale of the first city-owned parcel in the industrial park, Mr. Augustus said he was cautiously optimistic that it would the beginning of many good things in SWIP and spur greater interest there.
His optimism proved prophetic.
Earlier this month, the city reached an agreement on the sale of 49 Canterbury St., a 75,700-square-foot parcel.
Armory Business Center LLC intends to construct a sustainable 16,800-square-foot commercial/light-industrial center there that consists of nine leasable units divided among three buildings.
Then last week, the City Council approved the sale of three more vacant lots in SWIP, consisting of a total of about 5.22 acres at 25 Southgate St., 17 Southgate Place and 65 Armory St.
The three parcels will be sold for a total of $417,600, making it the largest sale of city-owned land in SWIP.
Chacharone Properties LLC, which reached agreement with the city on the purchase of the properties, plans to construct at least two buildings on the three parcels, totaling no less than 65,000 square feet of modern industrial space.
For those keeping score, the sale of those three parcels means that five of the six city-owned parcels in SWIP have been sold, or agreements are in place for their sale, just within the first five months of this year.
Meanwhile, Mr. Augustus said his administration is in negotiations with someone for the sale of the sixth and final parcel – a 32,251-square-foot vacant parcel at 26 Southgate Place. And it could only be a matter of time before an agreement is reached on that.
Pretty remarkable when you consider that between 1994, when SWIP was first conceived, to 2015, the city was unable to sell one parcel. Yet, within the first five months of this year, five of the six parcels have been sold and the city is close to selling the last one.
What’s been the difference this time around?
A couple of factors came into play.
First, Mr. Augustus came out with a new strategy in 2014 that was hailed as a “new concept” and “fresh start” for SWIP.
The comprehensive economic development plan for the industrial park gives the city greater flexibility in the disposition and development of the six parcels it owns.
Instead of having to go through the often lengthy and cumbersome public bidding process to sell the parcels, the city is now able to negotiate directly with prospective buyers.
In addition, the city hired a commercial broker to assist it in marketing and selling the properties.
Michael E. Traynor, the city’s chief development officer, said another key factor that has been instrumental in attracting developers to SWIP is the innovative tax-increment financing that the City Council adopted for it a few years ago.
The policy offers an exemption percentage of between 40 percent and 100 percent, over a period of 10 to 20 years, on property taxes generated by new construction in the industrial park.
The tax exemptions are based on the size of the building constructed and the number of jobs created and retained in the process.
With those tools now available to the city, things finally began falling into place for SWIP.
Persistence on the part of past and present city administrations and city councils was also key, because without it this project could have easily fallen by the wayside.
It’s important to note that most, if not all, of the city-owned parcels that have been sold to date have been at prices far below their assessed value.
FULL ARTICLE


