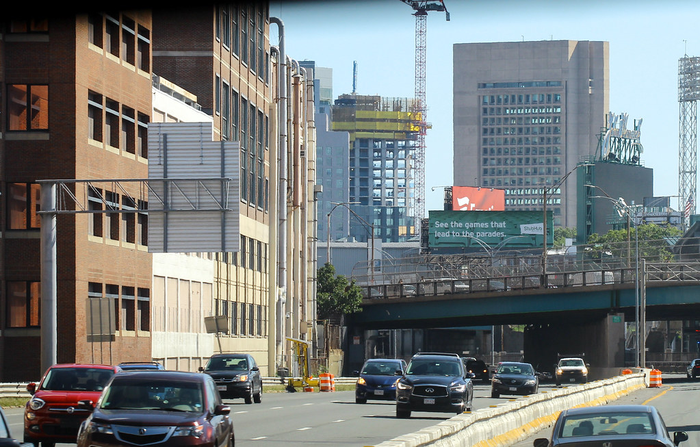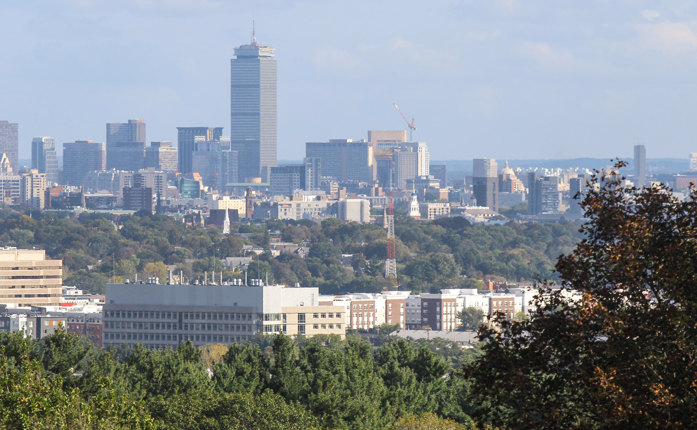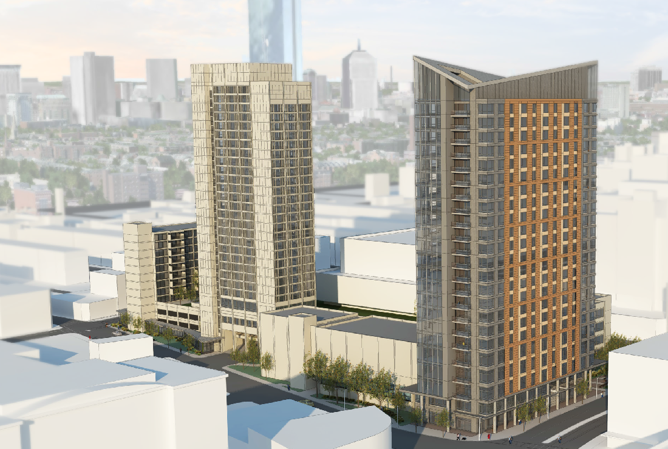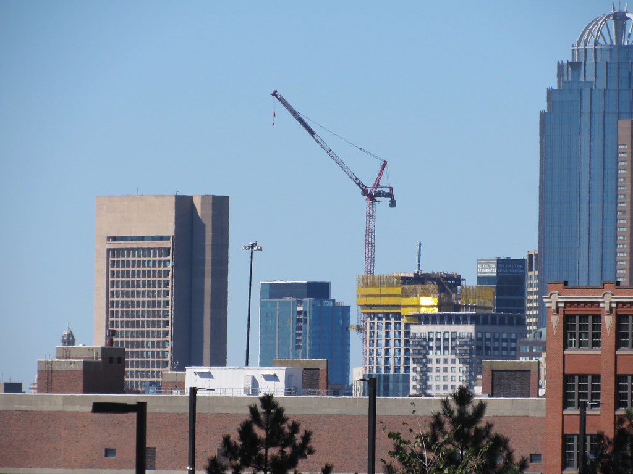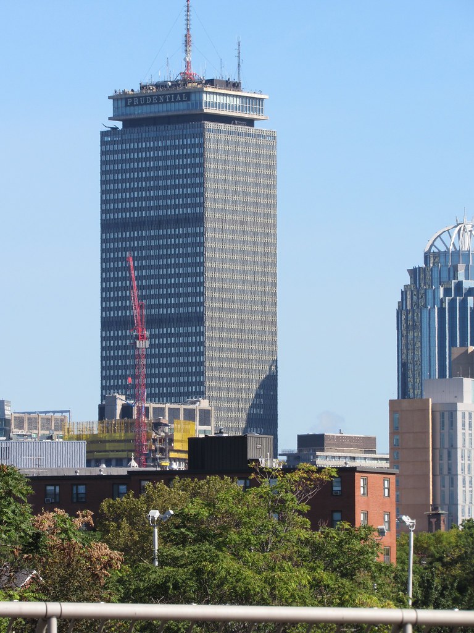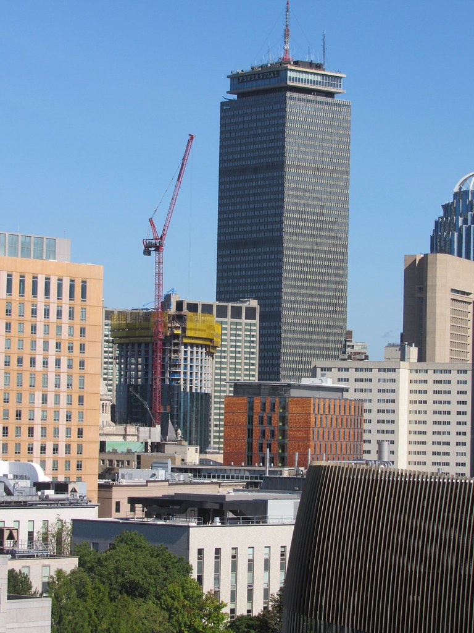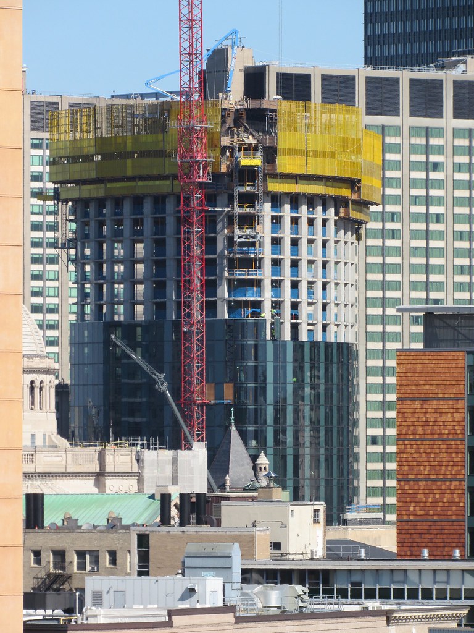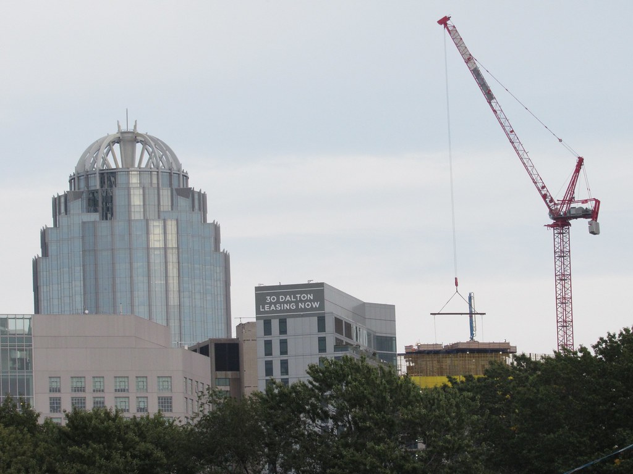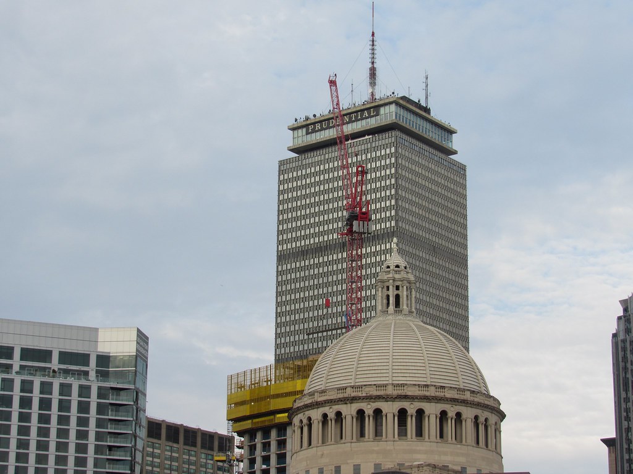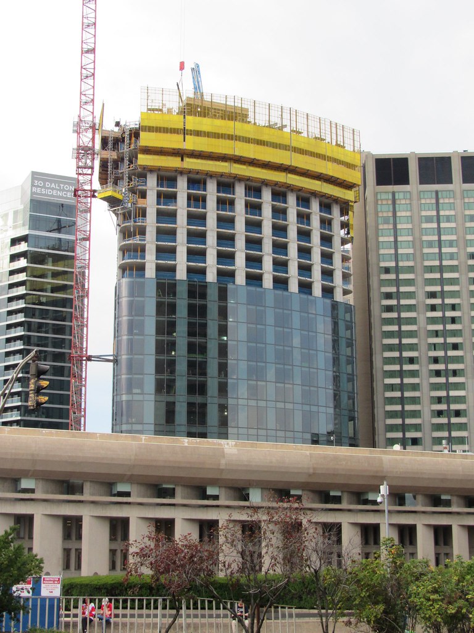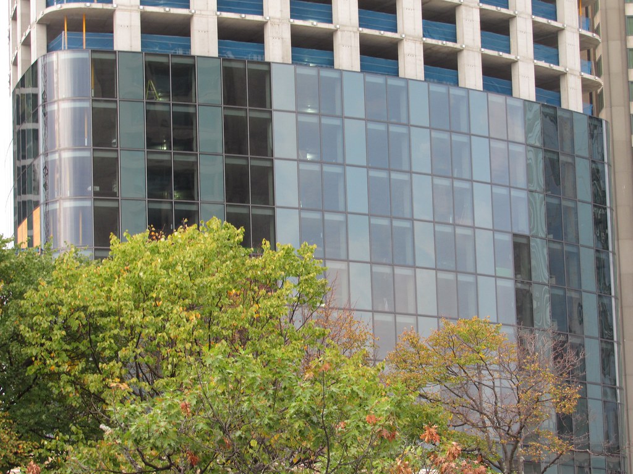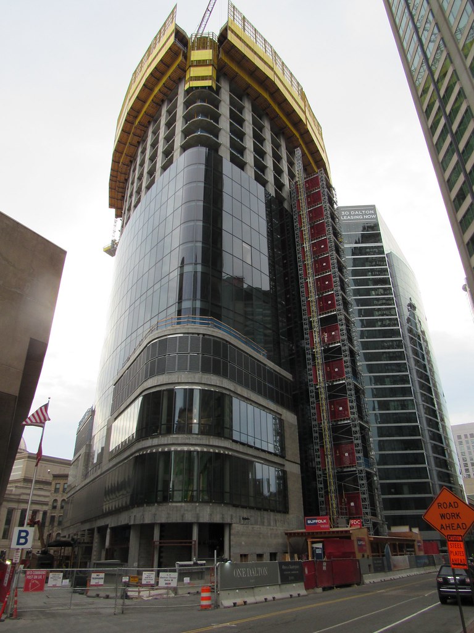Czervik.Construction
Senior Member
- Joined
- Apr 15, 2013
- Messages
- 1,849
- Reaction score
- 927
I found the 1000 Boylston renders hilarious because I just couldn't stop staring at 1 Dalton. Did they put 1 Dalton in there to show that 1000 Boylston was not really that tall or wasn't nearly as big of an impact as 1 Dalton?


