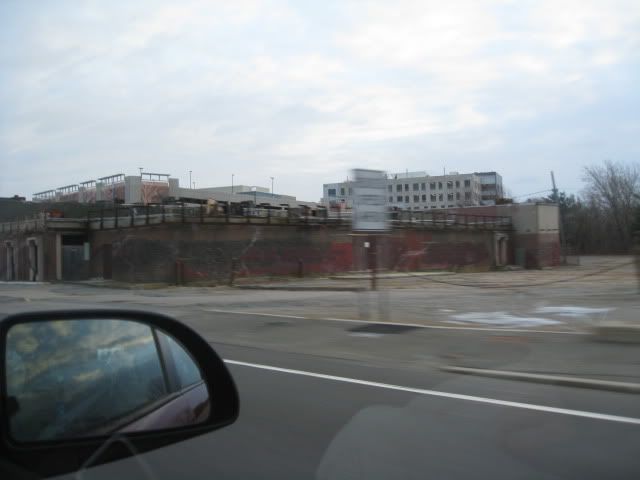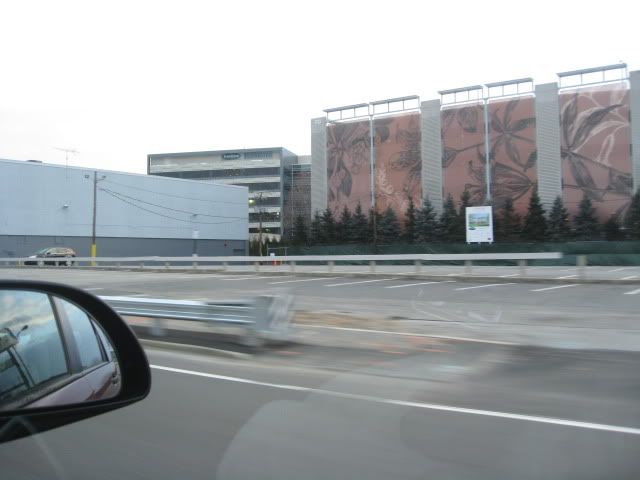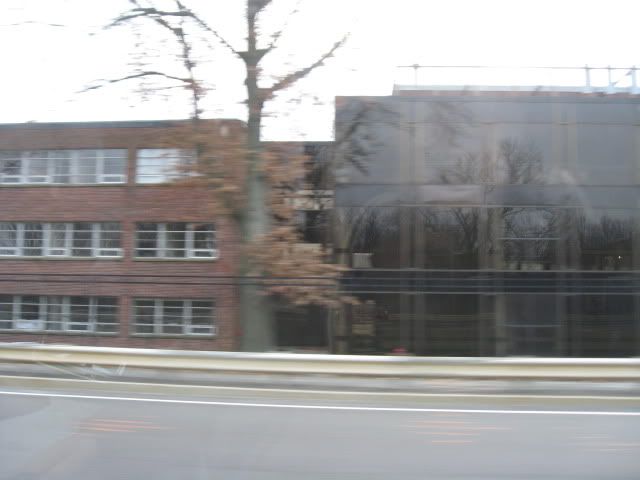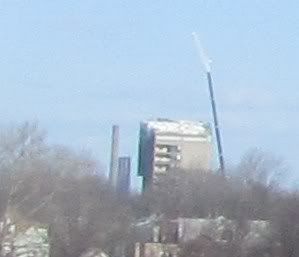By Brock Parker, Town Correspondent
They?ve covered the dirty sign for the long-vacant ?Faces? discotheque, and now the developers proposing to build apartments at the Route 2 site in Cambridge say they hope to tear down the run-down club this spring.
?That building has been an eyesore for 20 years,? said Rich McKinnon. ?We?ll have a big bulldozing party. I?m not kidding you. We will.?
McKinnon is president of the McKinnon Co., which is working with Criterion Development Partners on a proposal to build a four-story, 227-unit apartment building on the site of the old club near the Alewife MBTA stop.
The Cambridge Planning Board held its first hearing on the proposal Tuesday, and if the city signs off on the plan, McKinnon said he?s hoping the vacant night club will be torn down this spring. Construction could then begin on the apartment building in June.
The club has been vacant since 1990, and Criterion Development Partners and the McKinnon Co. had proposed a similar redevelopment plan for an apartment building in 2008. But that proposal derailed during permitting process, McKinnon said.
The property is still owned by the Martignetti family, which owns the neighboring Games & Lanes bowling alley and the Cambridge Gateway Inn, McKinnon said. But Criterion Development Partners and the McKinnon Company have a purchase and sale agreement to take over ownership of the property once the permits are obtained for the development proposal, McKinnon said.
The apartment building would be called the Residences at Alewife, and would not be built within a wetlands buffer to the Alewife Reservation, McKinnon said.
The project will go before the planning board as early as next month for a vote, McKinnon said. In the interim, neighbors asked the development team to do something about the ?ugly? Faces sign, and McKinnon said a white cover has been placed over it.
?They don?t have to look at the sign anymore,? he said.
--brock.globe@gmail.com















