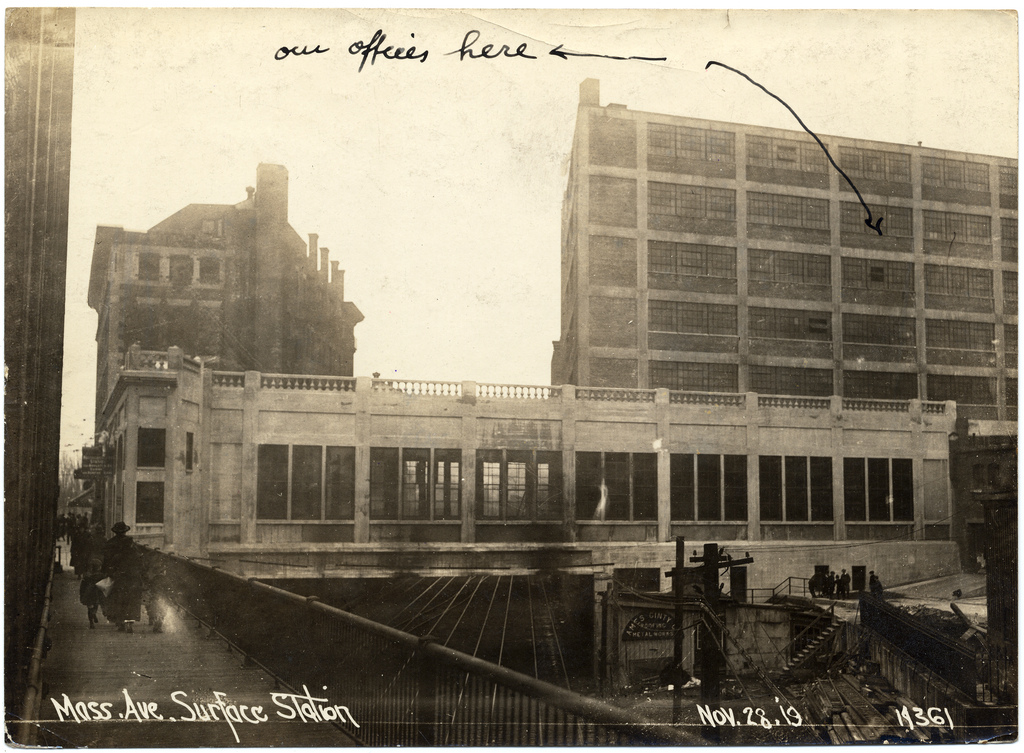metasyntactic
Active Member
- Joined
- Feb 17, 2011
- Messages
- 233
- Reaction score
- 0
I like the details put in by BRG (third proposal) on the MBTA station entrances and their integration into the rest of the building.
Here are the individual presentations:
http://www.bostonredevelopmentauthority.org/getattachment/5d7cefc1-a972-4bdf-b35a-0925743e528d
http://www.bostonredevelopmentauthority.org/getattachment/4bd294d8-e17c-43d7-9ec6-956f404ed468
http://www.bostonredevelopmentauthority.org/getattachment/6ae6134b-daa6-4444-9973-5fdfd882c56f
These each contain a lot more information than the previously posted slide show. Not that any of these are great, but I would go with the Peebles proposal hands down.
Why is everyone so rahrah for BRG (#3)? To me. it looks dated and tacky, or as if it flew in from Albany. What's so innovative about the circular massing on the corner? The Prudential Center's Shaw's has something similar, and I don't see anyone cooing over it.
Handel's is the most exciting of the bunch, and it also appears that they have done the most engineering legwork (hard to really know of course, but just going based on the slideware).
I like BRG's as well. Trinity's is decent but a little generic looking. Handel's is way too monolithic.
All of the designs are abusive and overbearing in how they relate to the old Police Substation (now Dillion's) & the Fire House / Architectural College
Those historic Boylston buildings along with the old Tower Records building on the corner of Newbury and Mass Ave need to be protected and isolated from the mass of the new construction
I prefer "The Boylston" as it improves the pedestrian experience the most. It does this by:
I take the points about pedestrian experience, but aren't aesthetics in play there, too? The materials on the Boylston make it look like a glorified suburban strip mall, at least to me. The rounded atrium in the BRG proposal isn't mind-blowingly fantastic, I suppose, but I'll take glass over precasty stuff any day, especially here, where it would contrast with the surrounding architecture.
But I confess to being less interested in the pedestrian experience (which, at present, is terrible anyway) than I am the amount of housing. 460 beds for college students, whose presence in the regular market is a driving factor in this city's ballooning housing costs, are a pretty big deal. That's also one reason why if the BRG proposal doesn't go through, I'd choose the Boylston second: because even though it looks awful, it has more housing than the Viola, which looks kinda nice.
I could not disagree more.
1) The Police/Fire station have no context, when they were built out there they were an island. The intent was undoubtedly that there would be a small alley between the ex-police station now BAC and whatever was built next to it, and that whatever was built next to it would be as tall, if not taller than the police station. If that wasn't the intent it would be detailed as heavily as the Hereford side of the fire station.
2) Dillons is, if anything, what's abusive to the station. A single story garage added on to the station when the police started motorizing. Having such a squat building next to what is essentially a party wall is the issue here, the intent was always for something much, much taller.
3) The BAC is now the owner of the police station half of the building. They have studios on the second and third floor. You know what really sucks in a studio? The setting sun streaming through the windows screwing everything up. A nice tall building to diffuse the light of the setting sun would be incredibly helpful.
4) Two towers are going to be built across the street on Boylston
5) 360 Newbury (tower records) used to have a fraternal twin next door, destroyed for the Pike. It doesn't need to be protected from anything. The shame is that Ghery cut windows into the whole side, preventing the party wall from being reused as intended, creating the current issue where all of the proposals have a two story max along Mass Ave.
All that being said, I do prefer the Pebbles proposal to that of BRG, and both blow Trinity out of the water. I think that Pebbles makes a lot more out of the plazas they are creating, as well as placemaking with the MBTA entrances. I also appreciate they are looking at matching facade elements up with the historic buildings next door, and seem to really be looking at this from a pedestrian point of view. I also really like that they are asking for extra height closer to Mass/Boylston in exchange for not building a tower. I think that this makes a far more interesting street wall then the stepped design of the other two proposals. It also makes the real towers across the street stand out even more.
Trinity looks like they just popped some facades onto the RFP MassDOT sent out. Their previous proposal was vastly superior.
BRG put a lot of thought into varying facades and uses to make this seem like a bunch of different buildings, which I appreciate. I fear that VE will get the best of it, however.



