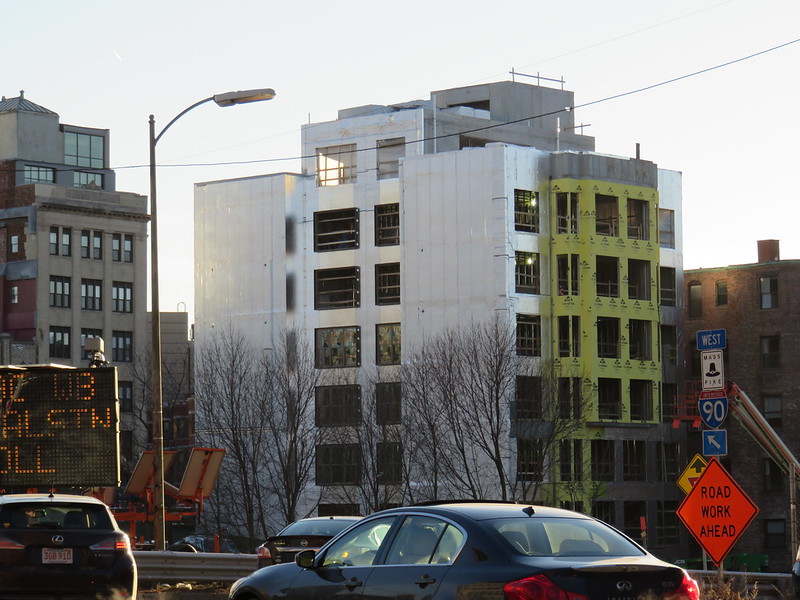Hamilton Co. Apartment Bldg | 1085 Boylston Street | Fenway
- Thread starter bbfen
- Start date
- Joined
- Jan 7, 2012
- Messages
- 14,072
- Reaction score
- 22,815
- Joined
- Jan 7, 2012
- Messages
- 14,072
- Reaction score
- 22,815
- Joined
- Jan 7, 2012
- Messages
- 14,072
- Reaction score
- 22,815
JohnAKeith
Senior Member
- Joined
- Dec 24, 2008
- Messages
- 4,337
- Reaction score
- 82
Nice to see the exterior going up but man this seems to be taking a long time.
- Joined
- Jan 7, 2012
- Messages
- 14,072
- Reaction score
- 22,815
cca
Senior Member
- Joined
- Aug 19, 2008
- Messages
- 1,408
- Reaction score
- 12
Nice to see the exterior going up but man this seems to be taking a long time.
Concrete structure takes the longest, but in this case the structure and the wall are the same thing so you hit two birds with one stone. Think of a building that has steel frame - then studs- then sheathing. That takes a long time in and of itself. They just did it with one trade in this case.
cca
- Joined
- Jan 7, 2012
- Messages
- 14,072
- Reaction score
- 22,815
Excellent addition.
I know the façade isn't the finished product yet, but as it stands now, THAT looks to be a fine, good looking building that respects the context of its neighborhood and street. Hopefully, the momentum can continue to fill in the surface lot gaps next to it as it moves towards Mass. Ave. That last triangular lot would make a nice, tall "The Point"-type building possibility.
Kudos the developer and architects on that one.
I know the façade isn't the finished product yet, but as it stands now, THAT looks to be a fine, good looking building that respects the context of its neighborhood and street. Hopefully, the momentum can continue to fill in the surface lot gaps next to it as it moves towards Mass. Ave. That last triangular lot would make a nice, tall "The Point"-type building possibility.
Kudos the developer and architects on that one.
Last edited:
- Joined
- Jan 7, 2012
- Messages
- 14,072
- Reaction score
- 22,815
stellarfun
Senior Member
- Joined
- Dec 28, 2006
- Messages
- 5,711
- Reaction score
- 1,544
The developers of this building built it the old fashioned way. Hooray for them.
https://youtu.be/yAMRXqQXemU
https://youtu.be/yAMRXqQXemU
SlothofDespond
Active Member
- Joined
- Sep 29, 2014
- Messages
- 236
- Reaction score
- 114
Won't the east-facing windows be blocked by the over-the-pike developments?
I assumed they were recessed like that just for that reason. They'll provide light but little or no view once the over-the-pike development is built.
BarbaricManchurian
Senior Member
- Joined
- Mar 12, 2007
- Messages
- 1,067
- Reaction score
- 65
Acceptable background building. Would have preferred a little bit more, but it's inoffensive.
Padre Mike
Active Member
- Joined
- Jan 27, 2007
- Messages
- 681
- Reaction score
- 1
I like the use of shadows, as well as of facade material....actually looks three dimensional from any angle (the way any building should), and substantial.


















