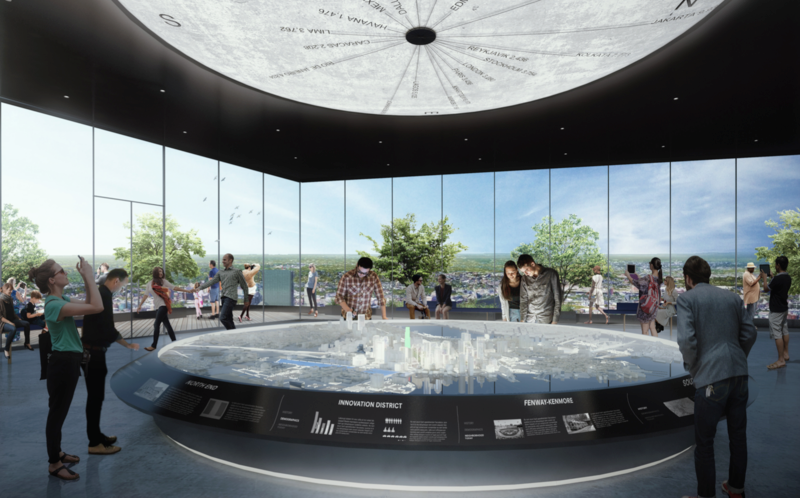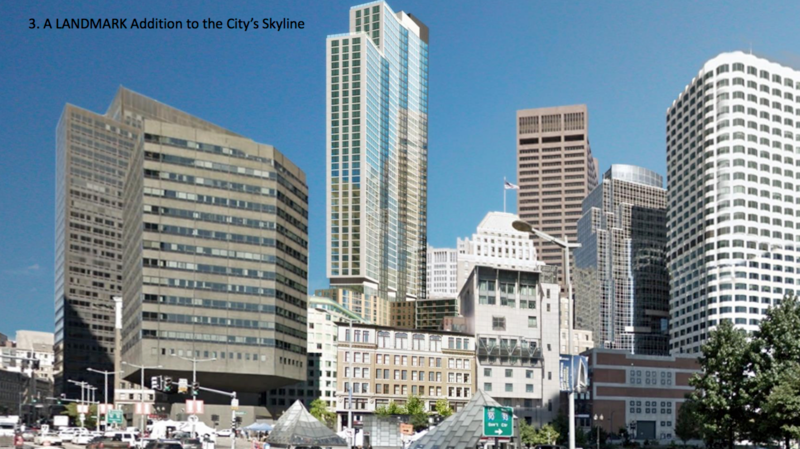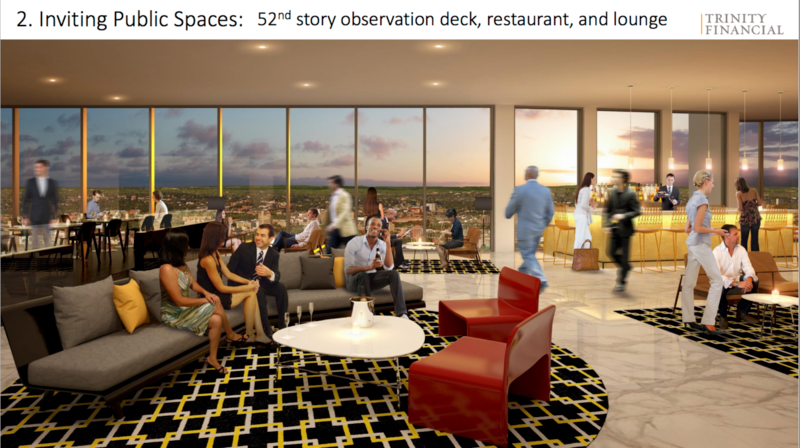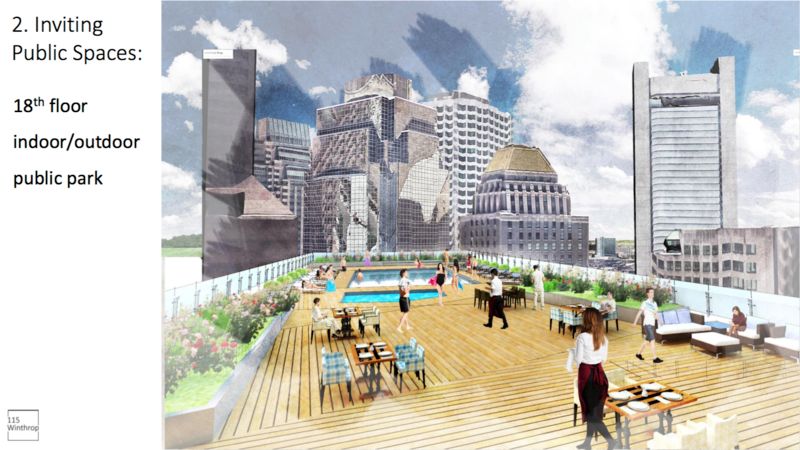bigpicture7
Senior Member
- Joined
- May 5, 2016
- Messages
- 3,905
- Reaction score
- 9,543
Re: 111 Federal St. | Formerly Trans National Place (Winthrop Square) Part 2
And, the conditions for public-private partnering for such an expense are non-optimal for 111 Fed because we'd be talking about an investment to allow for ONE development for ONE developer. One would think that such an investment would have to be part of a bundled package associated with multiple developments to make it worthwhile. Boston should, for example, consider such a public/private collaboration if it identified a certain area of the city that it wanted to zone for height and for multiple developments. An example of this could be the redevelopment of the old central steam plant on the edge of downtown that was announced by Baker/Walsh earlier this year - I would love to see such strategic thinking associated with this, but instead we'll probably see a cluster of small stump buildings and no investment in radar.
For the umpteenth time, the FAA has concerns about radar coverage of aircraft approaching from the west. This can be alleviated by building a second radar, but no one is willing to pony up the money for that.
If the FAA declares a building to be a hazard, you can't get insurance for the building. With no insurance, the building won't be built. Its as simple as that.
And, the conditions for public-private partnering for such an expense are non-optimal for 111 Fed because we'd be talking about an investment to allow for ONE development for ONE developer. One would think that such an investment would have to be part of a bundled package associated with multiple developments to make it worthwhile. Boston should, for example, consider such a public/private collaboration if it identified a certain area of the city that it wanted to zone for height and for multiple developments. An example of this could be the redevelopment of the old central steam plant on the edge of downtown that was announced by Baker/Walsh earlier this year - I would love to see such strategic thinking associated with this, but instead we'll probably see a cluster of small stump buildings and no investment in radar.
Last edited:

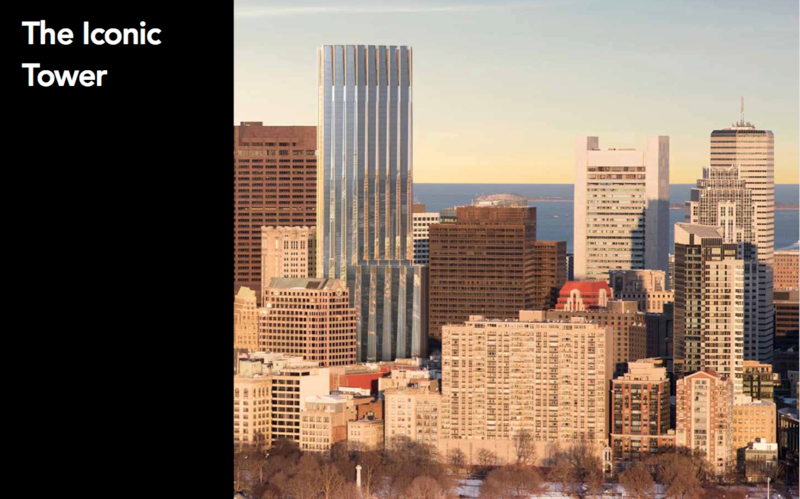
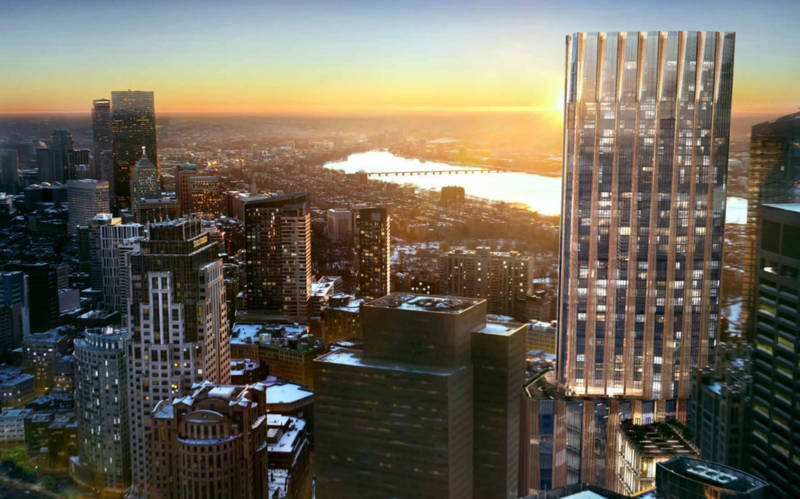


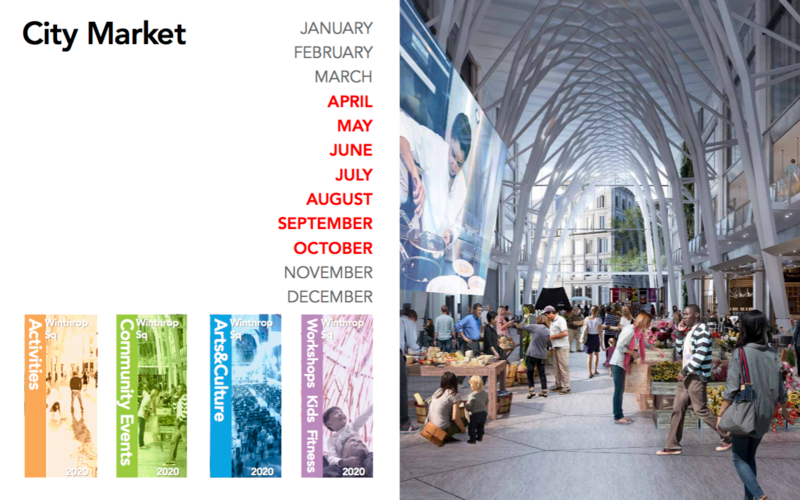




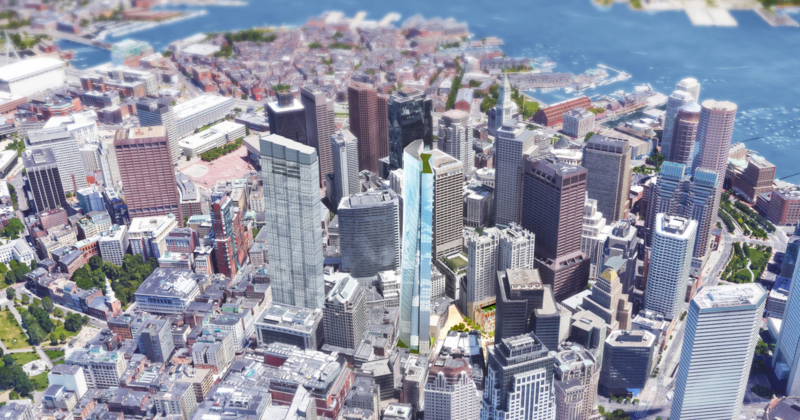
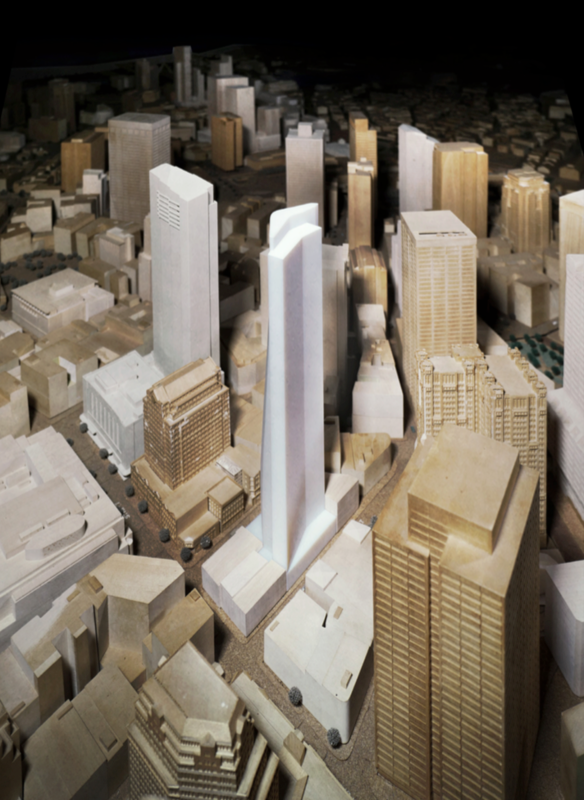

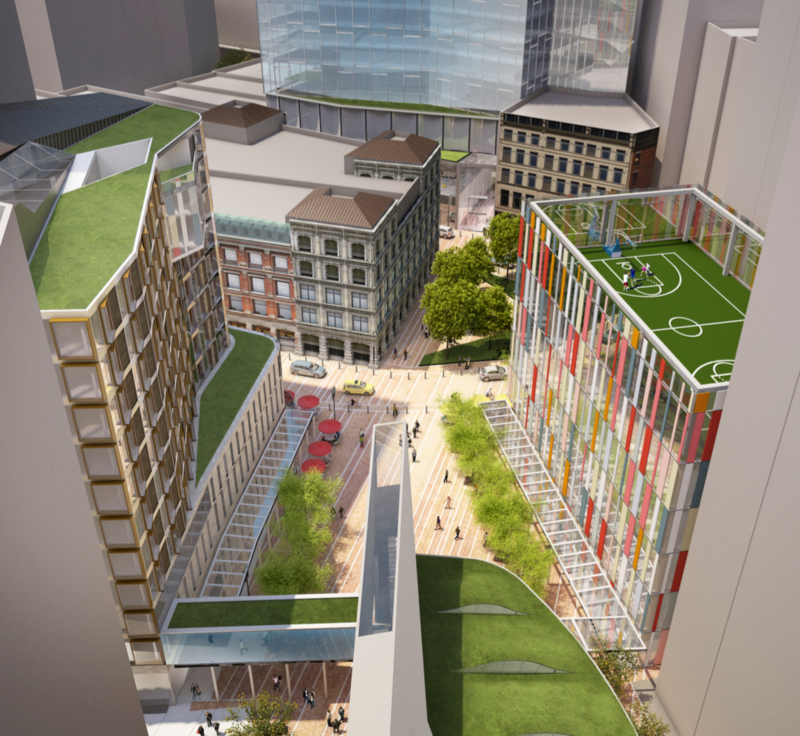
![BidSubmission-71A[1].jpg](https://c.o0bg.com/rf/image_1920w/Boston/2011-2020/2016/04/21/BostonGlobe.com/Business/Images/BidSubmission-71A[1].jpg)

