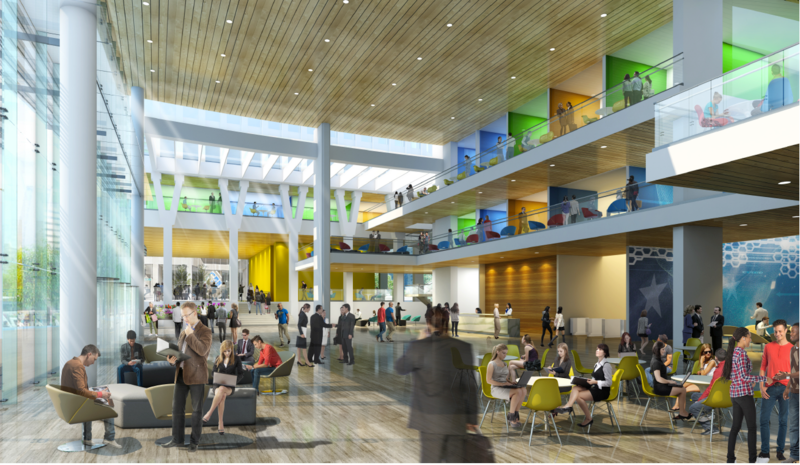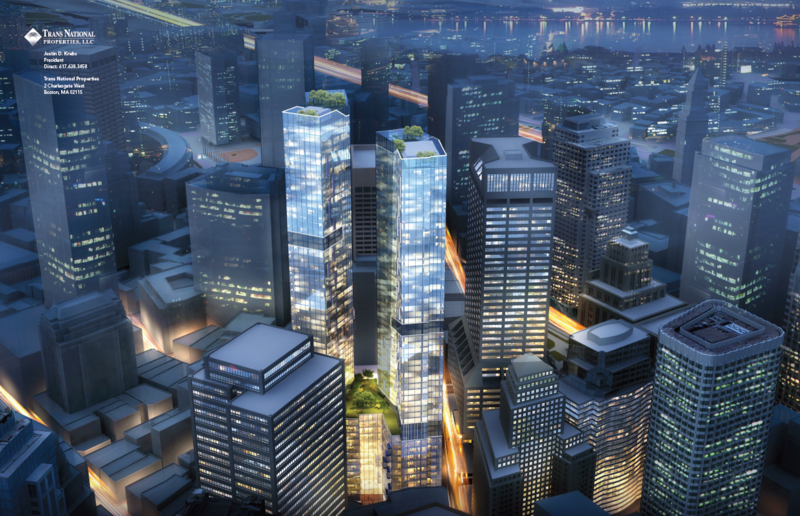dshoost88
Senior Member
- Joined
- Apr 14, 2008
- Messages
- 2,168
- Reaction score
- 2,589
Re: 111 Federal St. | Formerly Trans National Place (Winthrop Square) Part 2
You rock!
Stumbled upon these interactive 3D models of the proposals! Have fun!!
Landlease: https://sketchfab.com/models/d277e52dc58248c69d611eee8ef12248
Accordia: https://sketchfab.com/models/f7f4c46fdd5b49c78cb2ef84a5e9bd09
HYM: https://sketchfab.com/models/9ee4c3cc350949208c77534ed77bc596
Millennium Partners: https://sketchfab.com/models/a16b5def992047d386d80d4ac5edfccf
Trinity Financial: https://sketchfab.com/models/04ede4039f624b5f82d02670147107d5
Trans National:https://sketchfab.com/models/84d3181ba7aa447a8932b5d3d4d148d3
You rock!


