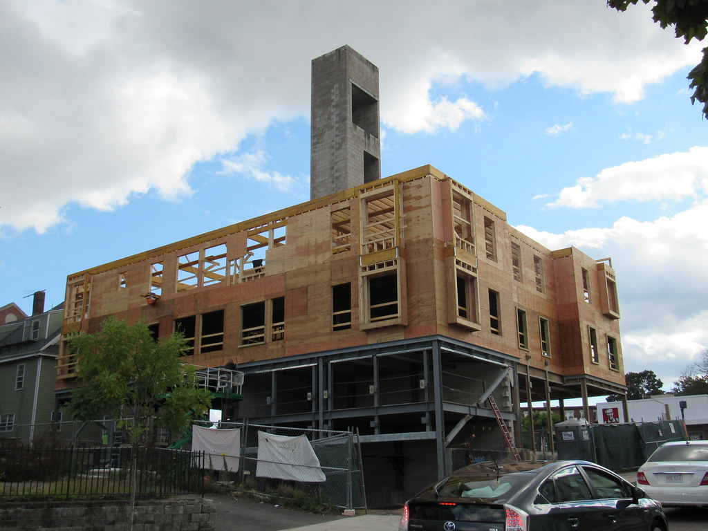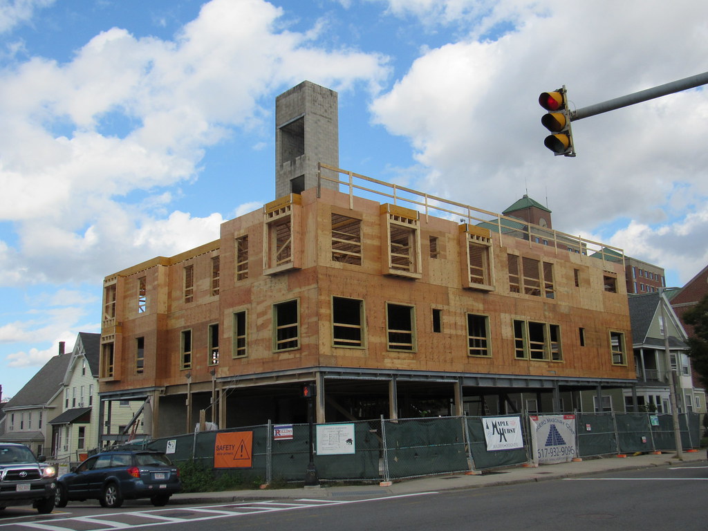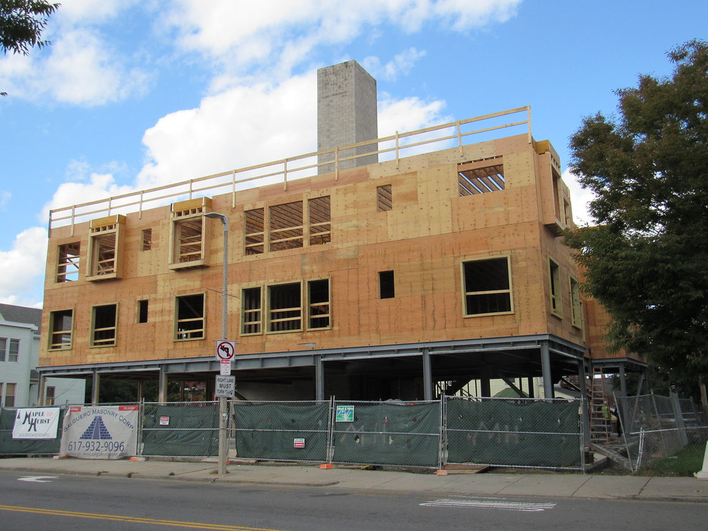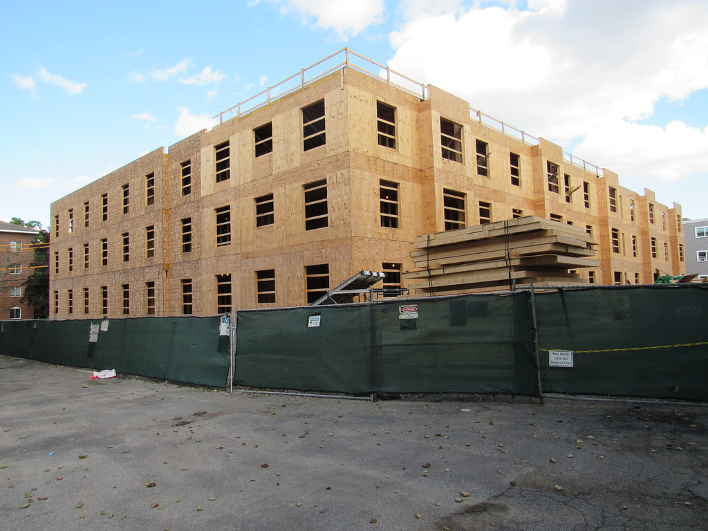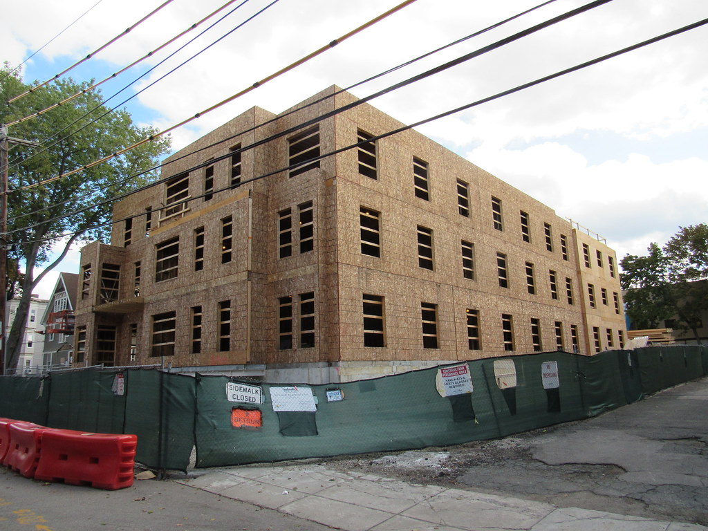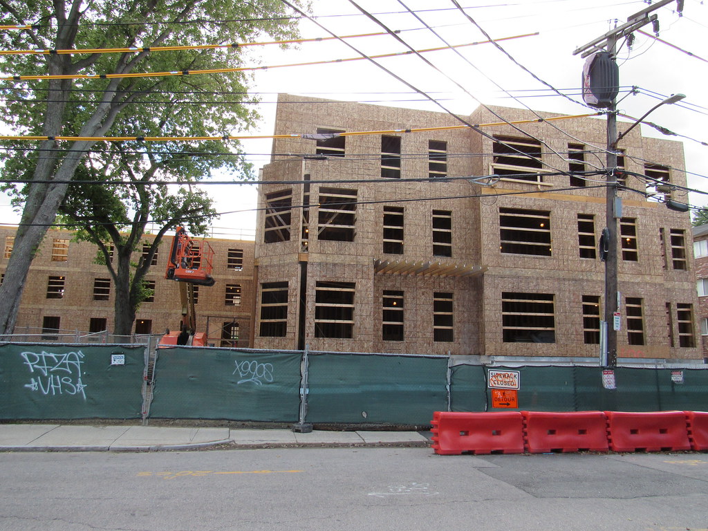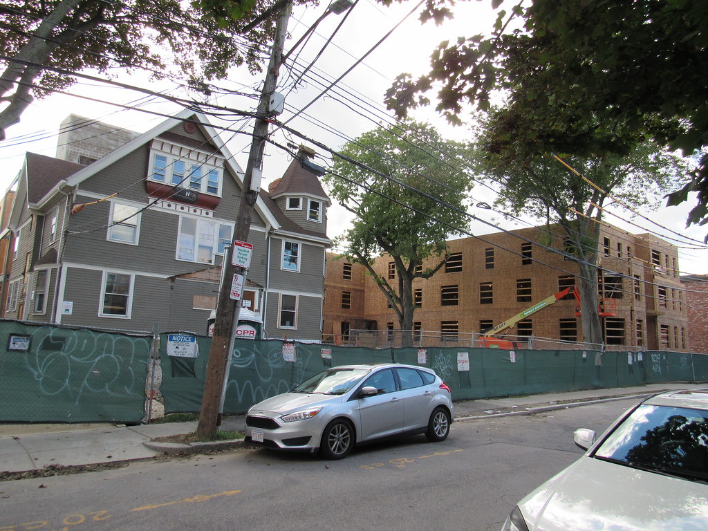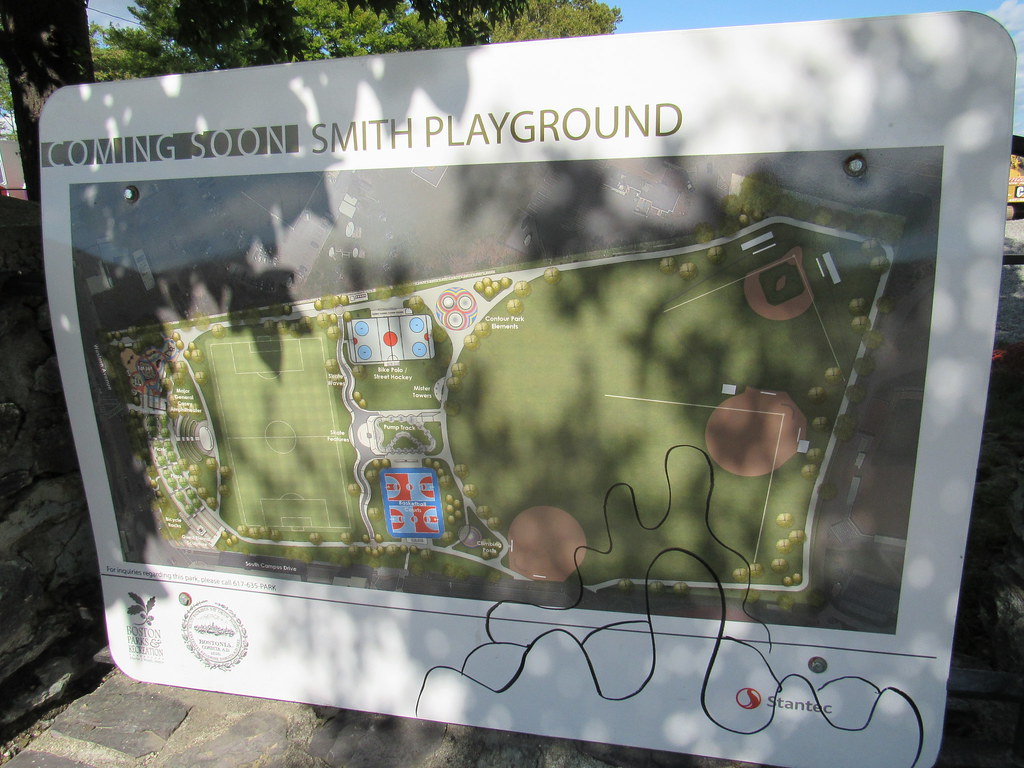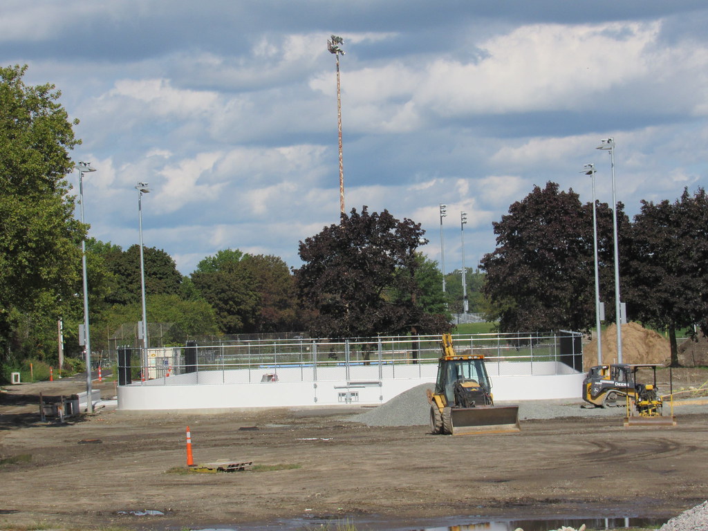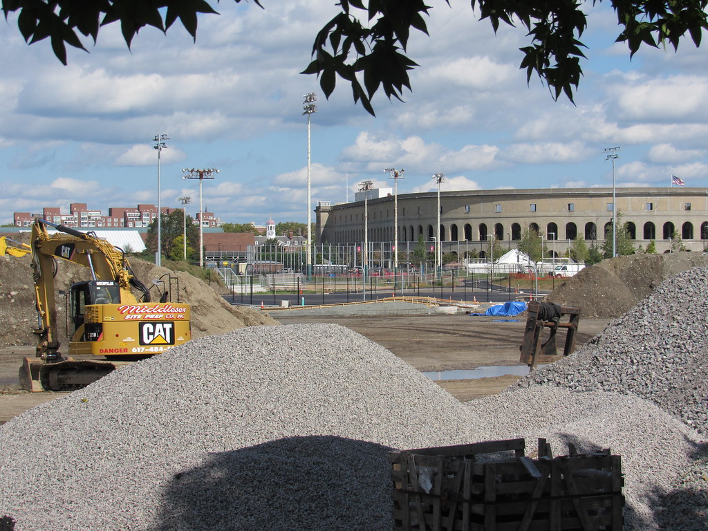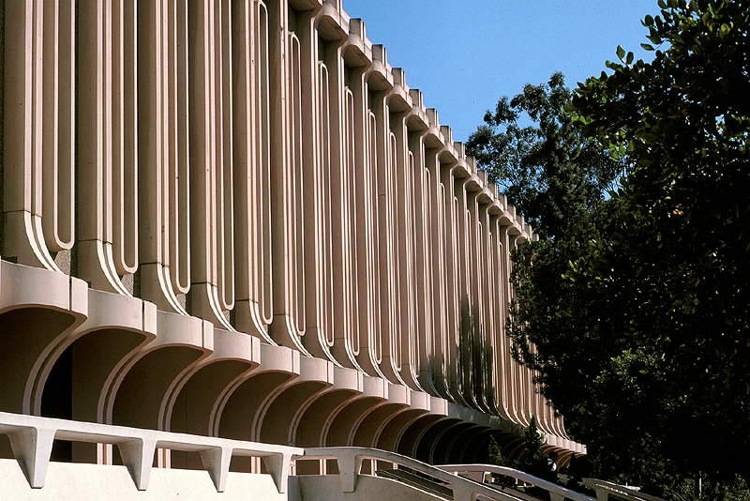This was just one of the responses to the RFP, yes? Not a real proposal?
The history of this site on Lincoln is convoluted. After Harvard bought it, they pitched it to WBZ, the idea being to move WBZ out of its studios on Soldiers Field Rd for 172 Lincoln. Harvard would acquire title to the Soldiers Field Rd. property, which Harvard would have loved dearly to acquire, as it is contiguous to Harvard's main property holdings in Allston.
Change of ownership of WBZ and any sale-related enthusiasm waned with the new owners.. Harvard then reached the outlines of an agreement with the Boston Skating Club to swap the Skating Club's properties (the rink and the motel) on Western Ave. for 172 Lincoln. The Skating Club was apparently unable to raise enough money to build its multi-rink complex, and intends de-camping to the suburbs.
I do not know whether Harvard is still interested in the Club's Western ave. properties. Presumably, Harvard or some developer is because the Club will be relying on the proceeds from the sale of those properties to help pay for its suburban facility.
Coming to full circle, WBZ has sold the property on Soldiers Field Rd. to two Boston developers. The TV studios will remain on part of the eight acre parcel.
https://www.bostonglobe.com/busines...development/e1aPa4I4EmleM6v6noJ17N/story.html
The radio station has moved to Medford.
https://www.bostonglobe.com/metro/2...ad-brighton/qedTgPoTifXBGfg3dcl78O/story.html
Harvard also owns a property almost as large as 172 Lincoln, just to the north of it. The property lies south of Holton, west of Everett, and east of Antwerp. I think part of this property is leased to the Boston Fire Dept.
Pure speculation on my part, but I think Harvard is waiting for the dust to settle with respect to the Skating Club and WBZ properties, before proceeding further to develop 172 Lincoln and the Holton St. property.


