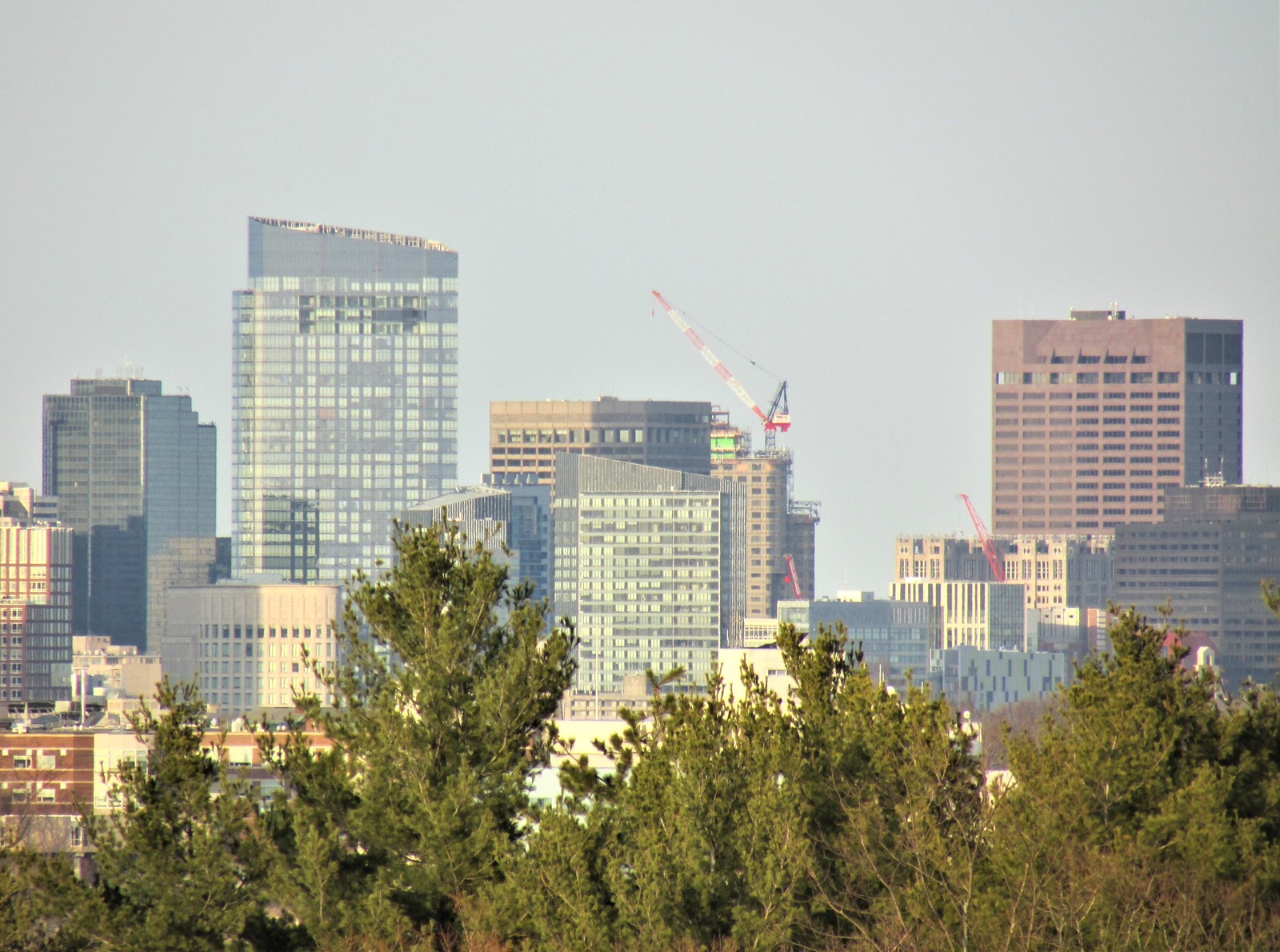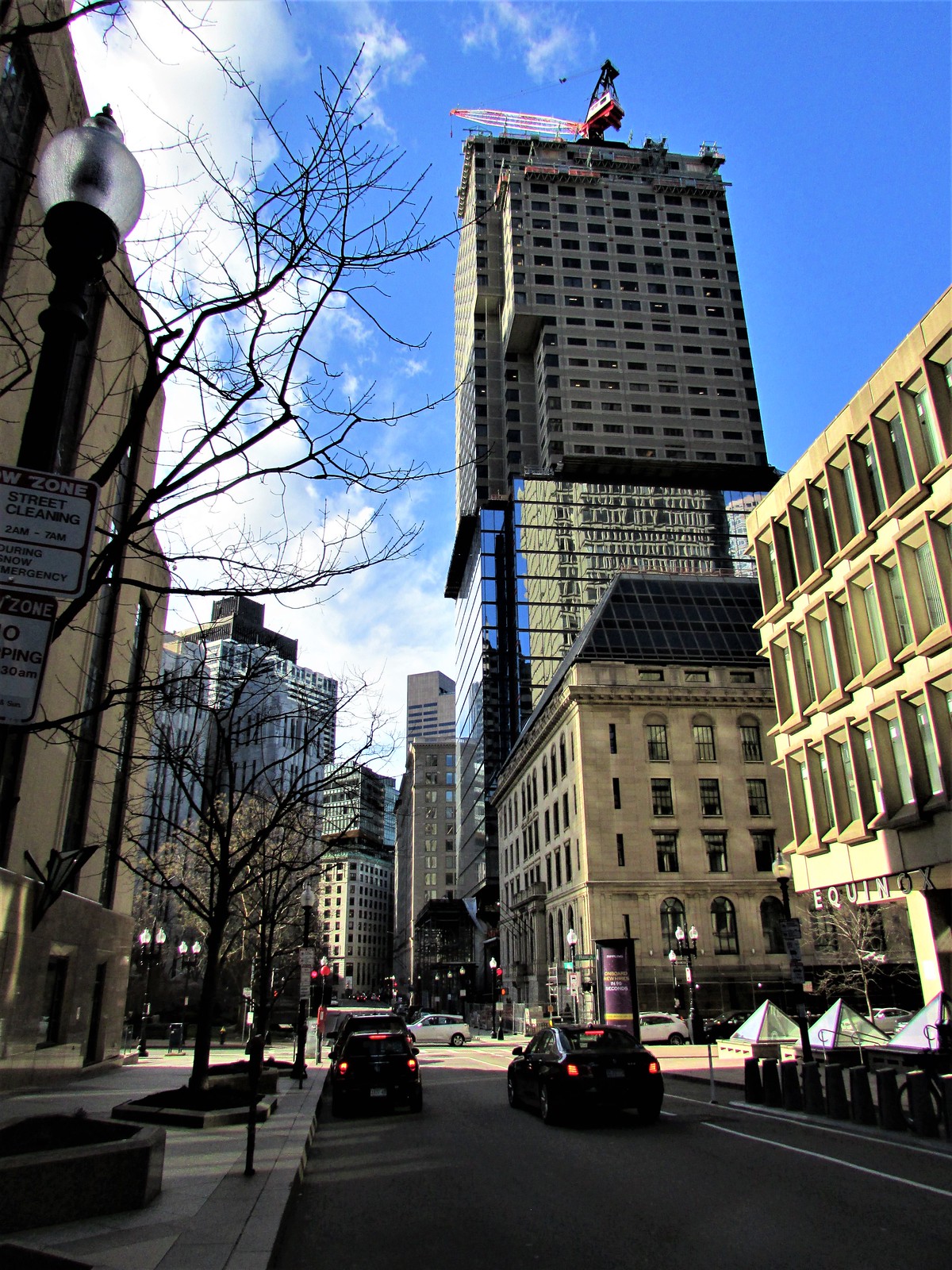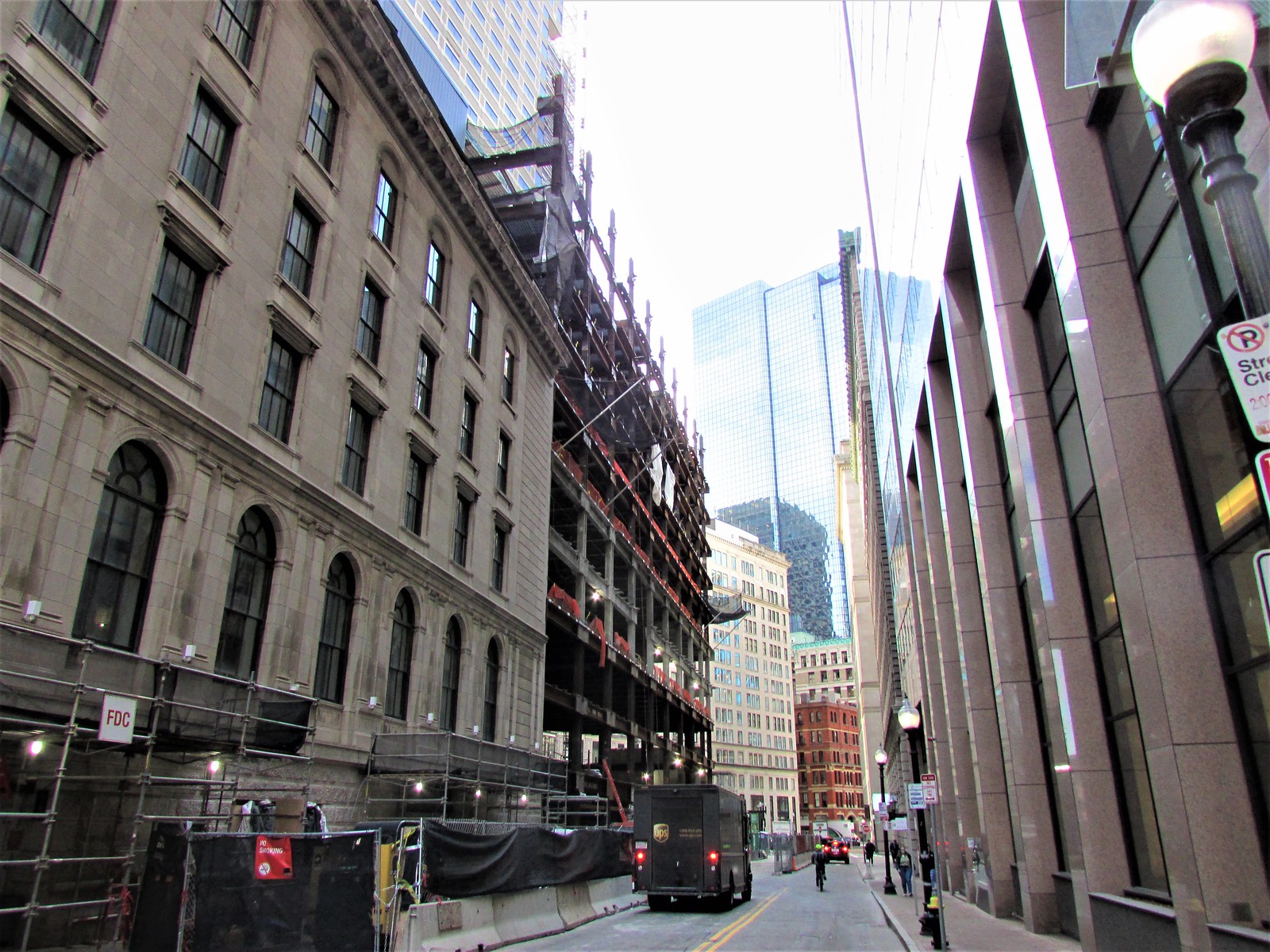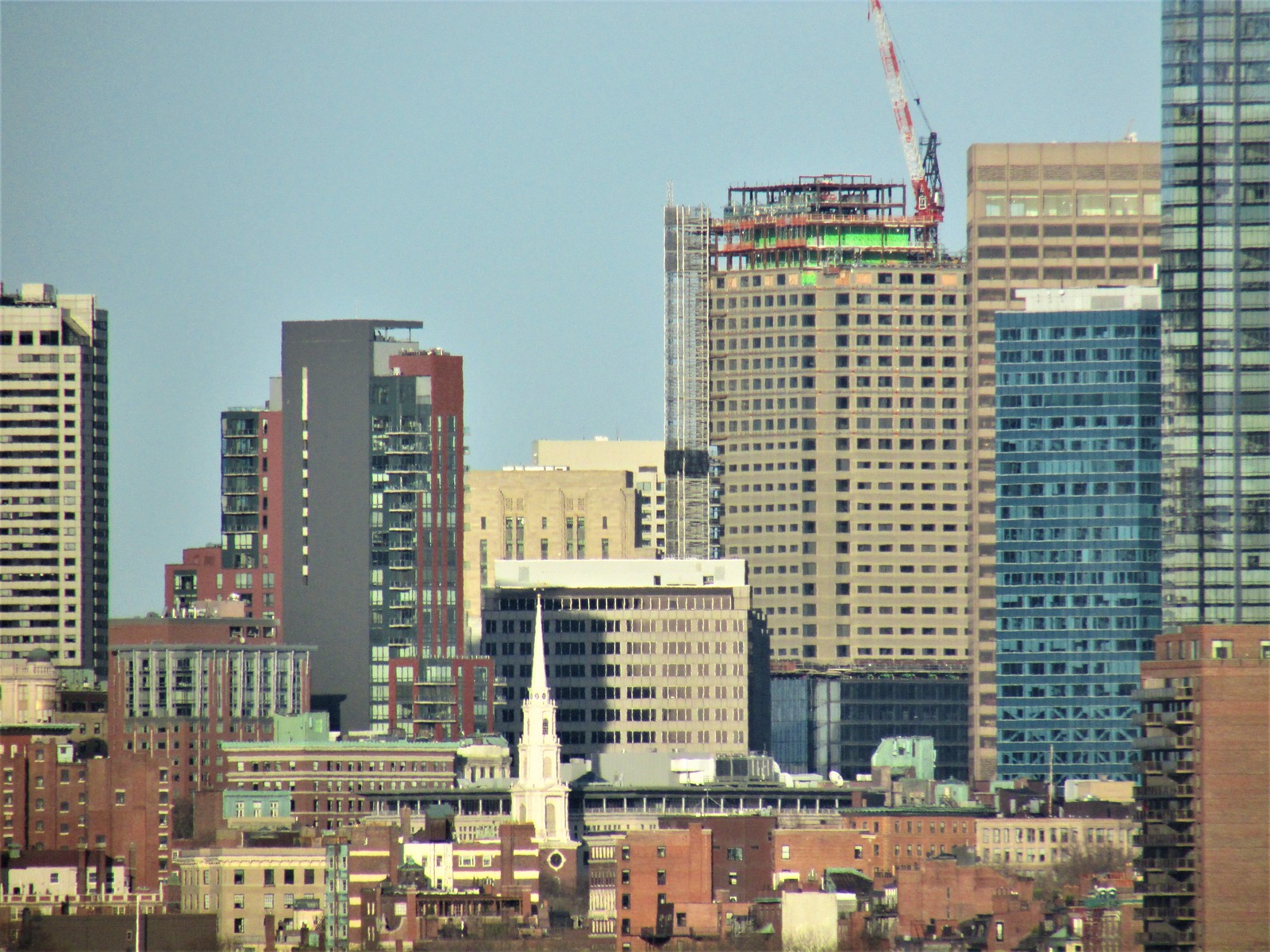You are using an out of date browser. It may not display this or other websites correctly.
You should upgrade or use an alternative browser.
You should upgrade or use an alternative browser.
One Post Office Square Makeover and Expansion | Financial District
- Thread starter JumboBuc
- Start date
Boston02124
Senior Member
- Joined
- Sep 6, 2007
- Messages
- 6,888
- Reaction score
- 6,594
- Joined
- Jan 7, 2012
- Messages
- 14,049
- Reaction score
- 22,611
 IMG_4307 by Bos Beeline, on Flickr
IMG_4307 by Bos Beeline, on Flickr IMG_4311 by Bos Beeline, on Flickr
IMG_4311 by Bos Beeline, on Flickr IMG_4314 by Bos Beeline, on Flickr
IMG_4314 by Bos Beeline, on Flickr- Joined
- Jan 22, 2012
- Messages
- 5,078
- Reaction score
- 1,661
Has the facade work stalled on this? Or am I off?
stick n move
Superstar
- Joined
- Oct 14, 2009
- Messages
- 11,891
- Reaction score
- 18,082
Imagine if they run out of money and it stalls here and were stuck with this for a while. I know it wont happen but that would be pretty wild.
Has the facade work stalled on this? Or am I off?
I expect it will resume once they finish the steel add-on portion in the back.
Last edited:
bigpicture7
Senior Member
- Joined
- May 5, 2016
- Messages
- 3,882
- Reaction score
- 9,376
Did anyone catch this in the PNF (2018):
Maybe (hopefully) plans have changed since then, but perhaps the delay we're seeing is due to the transition in method between full facade removal and the region where the existing facade will remain under a new over-clad. However, perhaps things have changed due to the pandemic, since the document also mentions preserving occupancy for tenants in the overcladded region. For instance, if the tenants instead vacated and the developer since decided to replace the entire facade, maybe there's been a delay due to needing to change the order for facade materials.
The upgrades to the office tower will include the replacement of the existing façade with a glass curtainwall from the ground level to level 30, an overclad system between levels 31 and 38,along with the addition of mid-level and roof level attractions, and the addition of infill areas below existing cantilevered corners.
Maybe (hopefully) plans have changed since then, but perhaps the delay we're seeing is due to the transition in method between full facade removal and the region where the existing facade will remain under a new over-clad. However, perhaps things have changed due to the pandemic, since the document also mentions preserving occupancy for tenants in the overcladded region. For instance, if the tenants instead vacated and the developer since decided to replace the entire facade, maybe there's been a delay due to needing to change the order for facade materials.
bobthebuilder
Active Member
- Joined
- Oct 17, 2013
- Messages
- 434
- Reaction score
- 159
Did anyone catch this in the PNF (2018):
Maybe (hopefully) plans have changed since then, but perhaps the delay we're seeing is due to the transition in method between full facade removal and the region where the existing facade will remain under a new over-clad. However, perhaps things have changed due to the pandemic, since the document also mentions preserving occupancy for tenants in the overcladded region. For instance, if the tenants instead vacated and the developer since decided to replace the entire facade, maybe there's been a delay due to needing to change the order for facade materials.
It looks like from this picture by DZH22 that the structure fore the over clad is already in place. So I wouldn't expect them to change designs at this point.

I always wondered if they would fit out the lower portion & relocate the remaining tenants to the lower floors before starting on the uppers.
RandomWalk
Senior Member
- Joined
- Feb 2, 2014
- Messages
- 3,276
- Reaction score
- 5,024
Is the overclad going to offer any way to access the gap between the cladding systems? Otherwise, they should seriously steam clean the facade before they encase it in amber.
bigpicture7
Senior Member
- Joined
- May 5, 2016
- Messages
- 3,882
- Reaction score
- 9,376
It looks like from this picture by DZH22 that the structure fore the over clad is already in place. So I wouldn't expect them to change designs at this point.
Keen eye for detail and good catch, Bob. In engineering we have a highly technical term for what this approach represents
Random, I share your curiosity and hope either/both initial cleaning and maintenance has been accounted for in the design, else we're stuck with a clouded, dirty trapped space over time.
Last thought: maybe there hasn't been a stall in progress after all, as they've been installing the over-clad mounting system and we've just not visually noticed the progress there as we had below with the facade swap.
EDIT: it also looks like those upper floor windows were bigger to begin with in the original facade. I would guess, once the over-clad is in place, that they'll remove the original glass and install some deeper windowsills on the interior side so that the overclad approach is not detectable by interior occupants.
Last edited:

 IMG_7035
IMG_7035 IMG_7267
IMG_7267 IMG_7320
IMG_7320


 IMG_7348
IMG_7348 IMG_7381
IMG_7381 IMG_7437
IMG_7437
 IMG_7664
IMG_7664 IMG_7666
IMG_7666 IMG_7706
IMG_7706 IMG_7709
IMG_7709 IMG_7746
IMG_7746 IMG_7759
IMG_7759 IMG_7773
IMG_7773