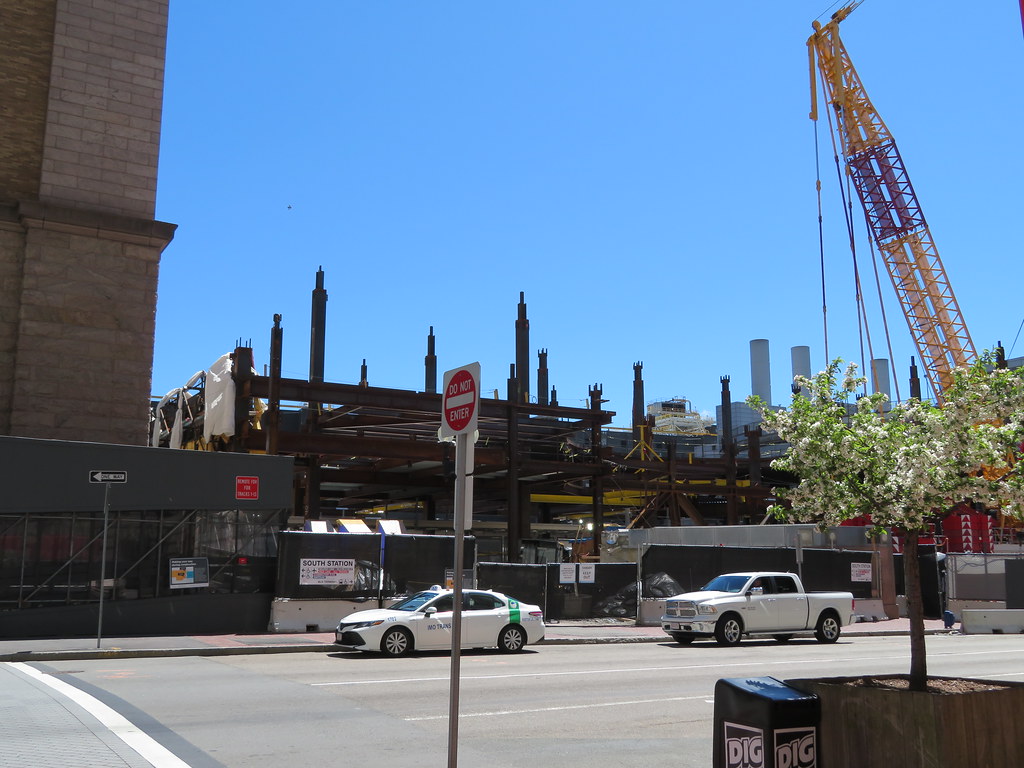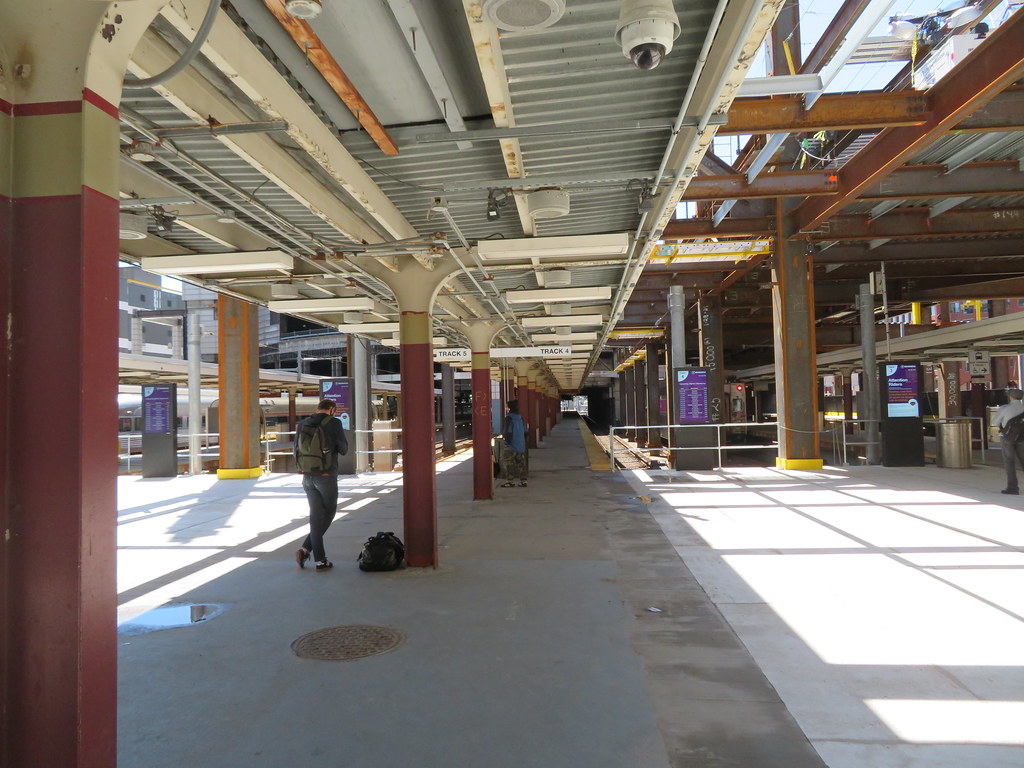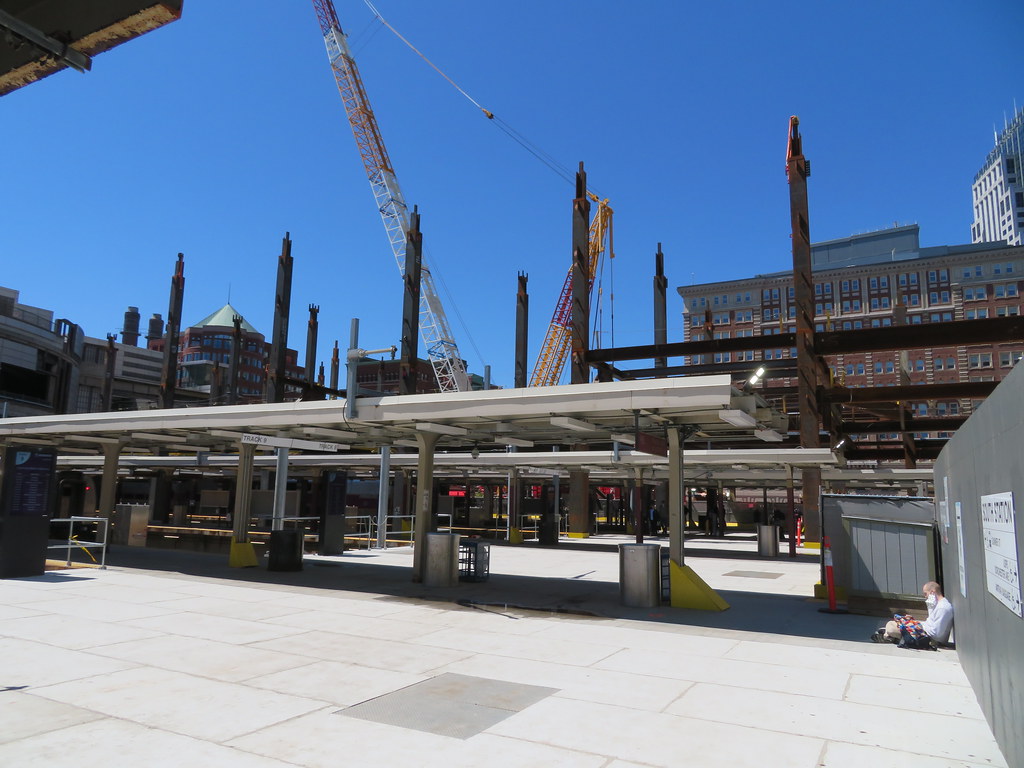bigpicture7
Senior Member
- Joined
- May 5, 2016
- Messages
- 3,906
- Reaction score
- 9,547
In terms of taller-than-landscraper buildings (by Boston standards, so... >300', here's my potentially-inaccurate tally of what could be in the pipeline IF these projects get off the wait list':
1. Back Bay Station tower #1 (residences) 34 stories ~413' (approved Nov, 2017)
2. 135 Broadway: MXD Residential Building South (33 stories?) 365’ or 395’ (pending approval)
3. Back Bay Station tower #2 (offices) 24 stories 390' (approved Nov 16, 2017)
4. 380 Stuart Street/JHT #3/Back Bay 26 stories 390' (approved 11 Nov 2015; resold)
5. Residential tower on MIT's Volpe Sq site: 30 stories (382' currently, but possibly up to 500')
6. 290 Tremont St. (Parcel P-12C): 350' (according to BLDUP, but looks like 250, no?)
7. Fenway Center, PHASE 2 (Summer 2021; decking will take 2 years, then 2 more years for vertical construction): 337 to top of mech [but Boston Globe wrote 350’ in April,‘21)
8. One Kenmore Square (560 Commonwealth); hotel: 314’
9. Motor Mart Garage (201 Stuart St) 310’ (not sure if this is to mechanical)
10. The Huntington/Fenway: 400' (allegedly starting tower construction in mid-2022? Time will tell).
If you're including ones that are proposed but not approved, there's the potential 350-footer at 51 Main in Cambridge...


 IMG_5331
IMG_5331 IMG_5335
IMG_5335 IMG_5337
IMG_5337 IMG_5343
IMG_5343 IMG_5345
IMG_5345 IMG_5349
IMG_5349 IMG_5351
IMG_5351 IMG_5368
IMG_5368 IMG_5369
IMG_5369 IMG_5375
IMG_5375 IMG_5700
IMG_5700 IMG_5357
IMG_5357 IMG_5363
IMG_5363 IMG_5359
IMG_5359 IMG_5360
IMG_5360