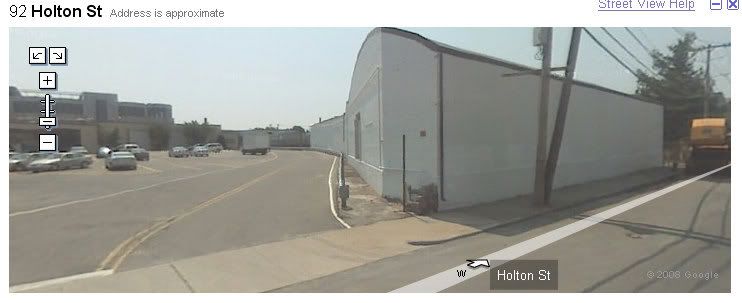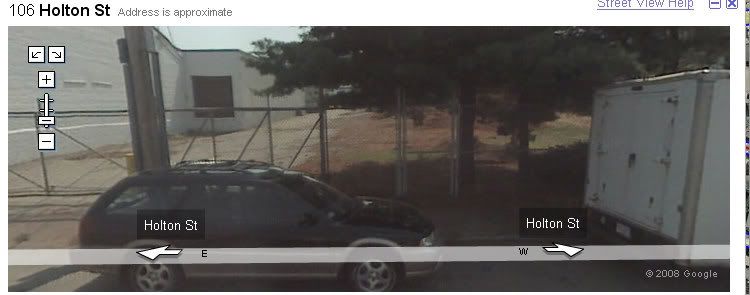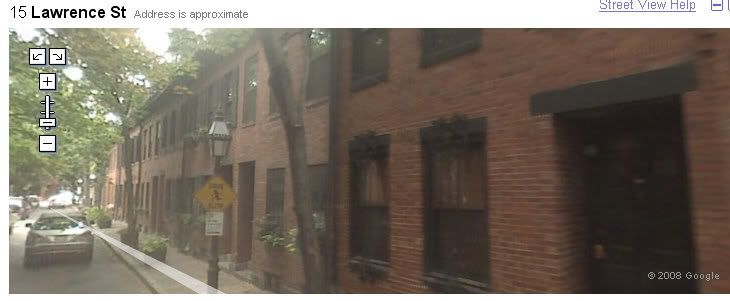stellarfun
Senior Member
- Joined
- Dec 28, 2006
- Messages
- 5,711
- Reaction score
- 1,544
Hi Stellarfun,
Too much density just means too much density. Our neighborhood has 30 people per acre. Charlesview proposes 150 people per acre. The amount of parkland proposed (<1 acre) is insufficient for 1000 people (on average the City has 7 acres of parkland for every 1000 residents). Putting 4-6 story buildings across the street from 2-3 story buildings is not integration with the existing neighborhood. There is a lot of under-utilized land around here and if more of it was used a better result might be possible. With better public transportation it would be a lot easier to feel that much higher density could work.
No more rentals just means no more rentals. We already have one of the lowest homeownership ratios in Greater Boston and high turnover in our population. New development can help stabilize and improve the community if it maximizes opportunities for homeownership.
As you noted, the proposal is for the majority of this development to be subsidized low-income housing. The community is not trying to get rid of subsidized housing. A true mix of low-income, median income, and market rate housing is what is being built all over the country and yields the best outcomes for everyone.
Briv - why waste your life spewing such negativity? What do you think you are accomplishing.
I suspect a reason why there is no Allston countersuggestion is that there is no community agreement on what that should propose. From what I read,
> the community prefers there be no housing on the north side of Western Ave, for reasons such as obstructed views, etc.
> the community prefers the new housing to be near Western Ave, and not deeper into Allston
For example, I suspect that if Harvard offered to add this land it owns on Holton St, and use that to lessen the density of the lower-income housing, there would be objection to that as well, because it would push some of the lower income housing deeper into Allston.


> the community wants more open space, which you could get by increasing the building(s) height and shrinking the building footprint, but greater height is a no no.
I don't particularly empathize with the open space claim. Several hundred yards from both the new and old Charlesview there is a 631,000 sq ft. city park for sports and recreation.
Re: the density, I do find it a bit amusing that in Brighton, the neighbors are calling on BC to increase density (on campus) and in Allston, the neighbors claim they want less, more dispersed density.
Ultimately it comes down to how hard is the Mayor going to push for more units of affordable housing to be built in Allston as part of his Boston-wide initiative, and how much in the way of condo sales does the non-profit developer need to help underwrite the cost and long-term upkeep of the lower income rental housing (I assume thats why the non-profits are building and selling condos as part of this development).


