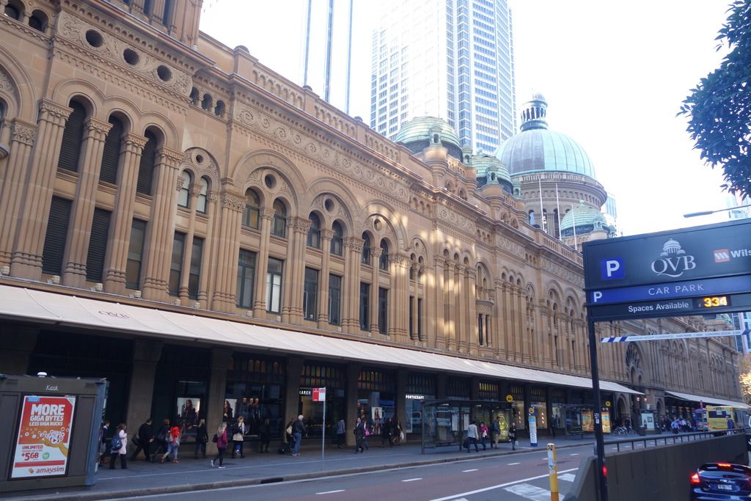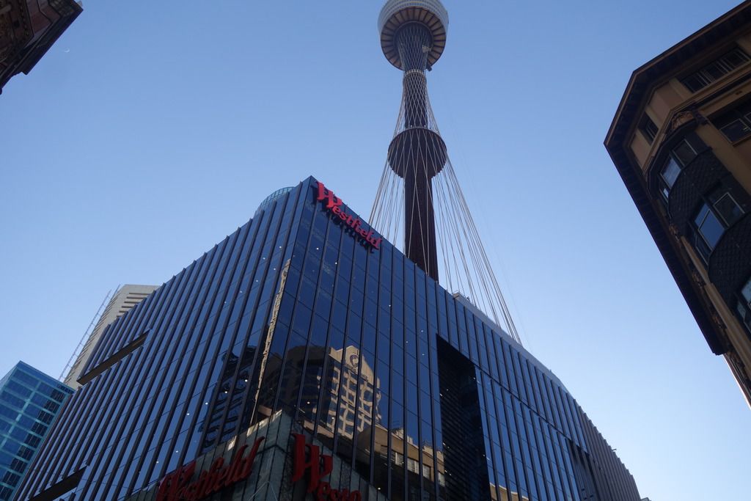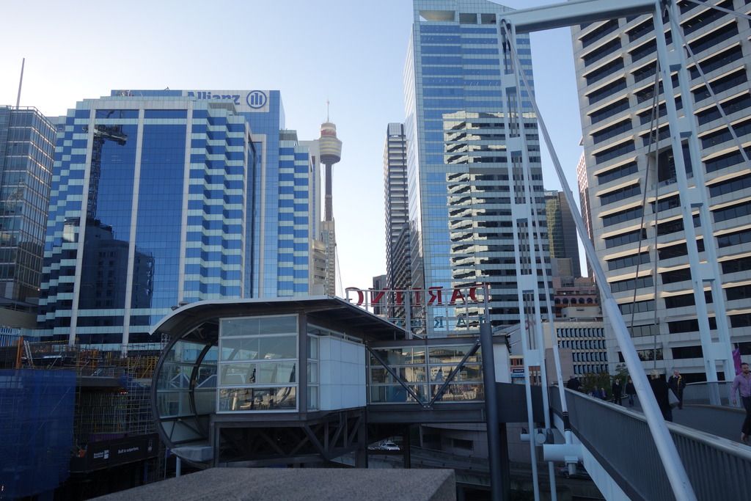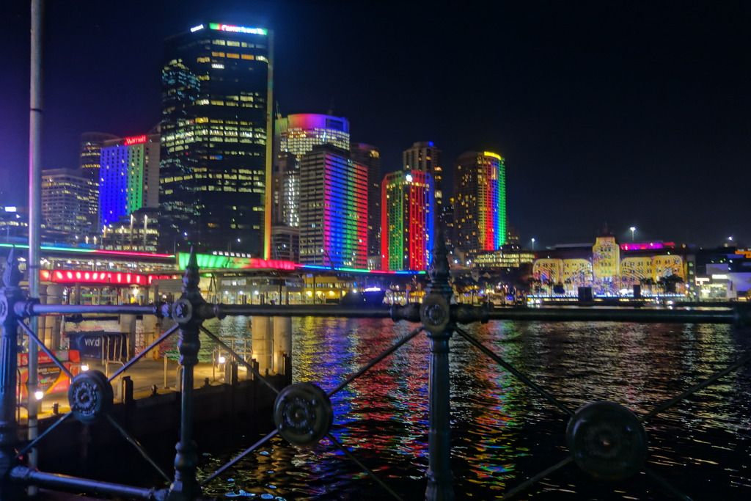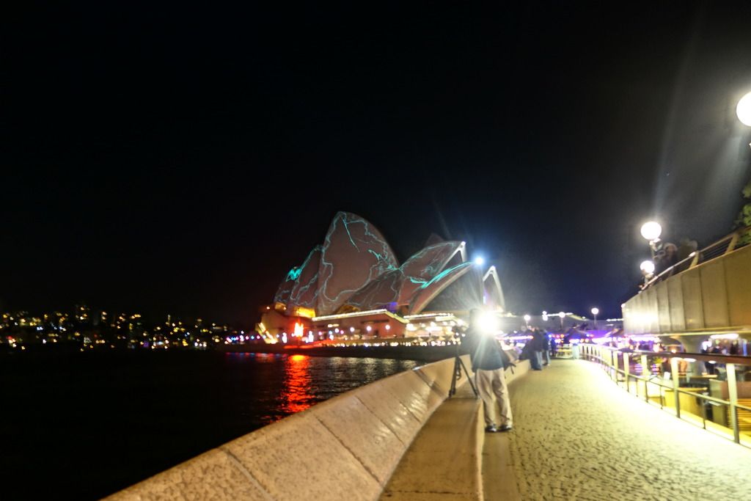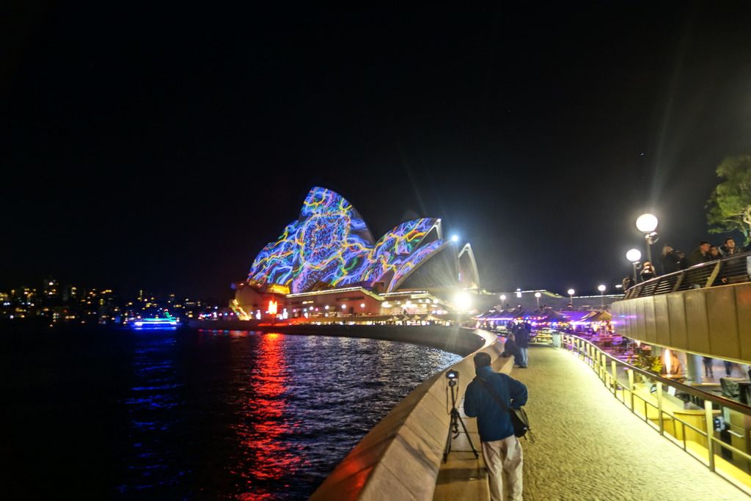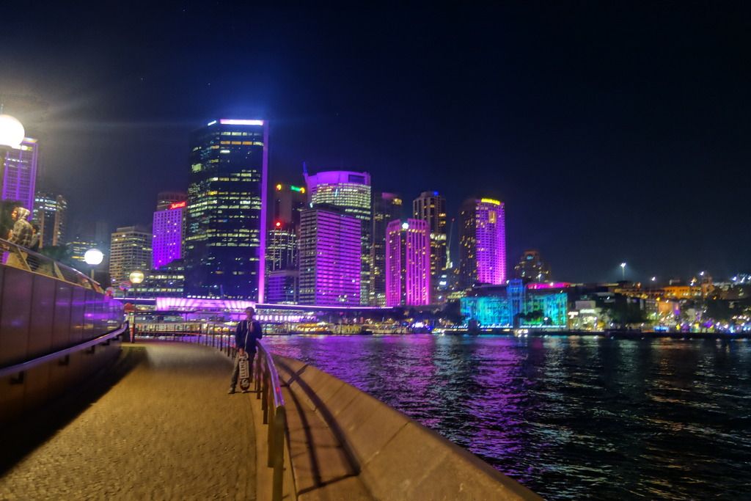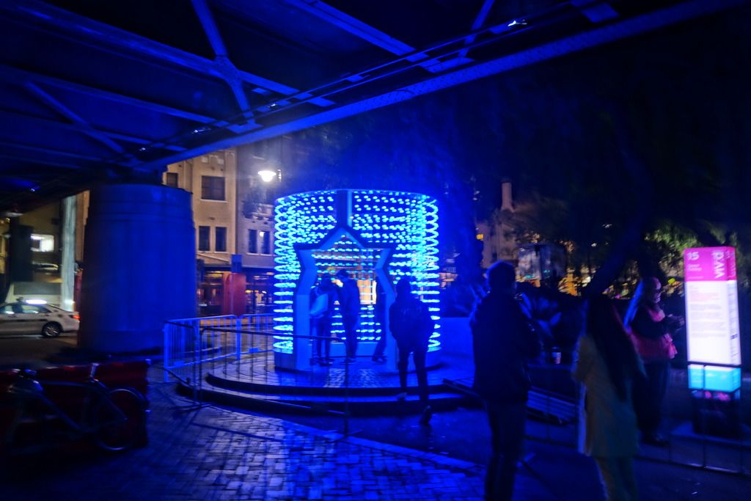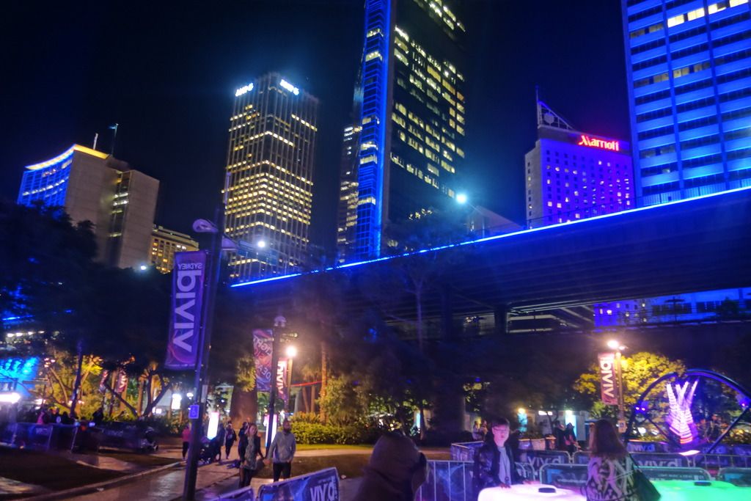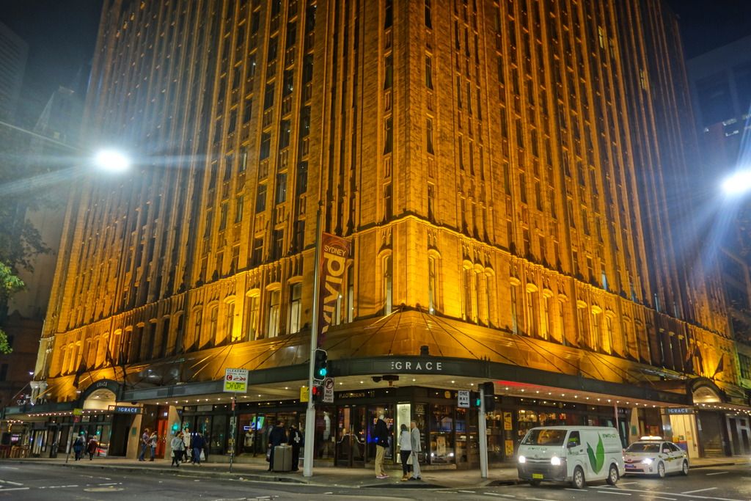JohnAKeith
Senior Member
- Joined
- Dec 24, 2008
- Messages
- 4,337
- Reaction score
- 82
So the Seaport Indy Car race wouldn't be in an oval?
Neat idea but I don't agree it has the roads needed for it. F1 cars are smaller, yes? Do they go as fast? I thought that made more sense.
Would abutters let it happen? There is a billion dollars worth of construction underway - how much of a risk is it that a car goes flying off the track?
Neat idea but I don't agree it has the roads needed for it. F1 cars are smaller, yes? Do they go as fast? I thought that made more sense.
Would abutters let it happen? There is a billion dollars worth of construction underway - how much of a risk is it that a car goes flying off the track?


