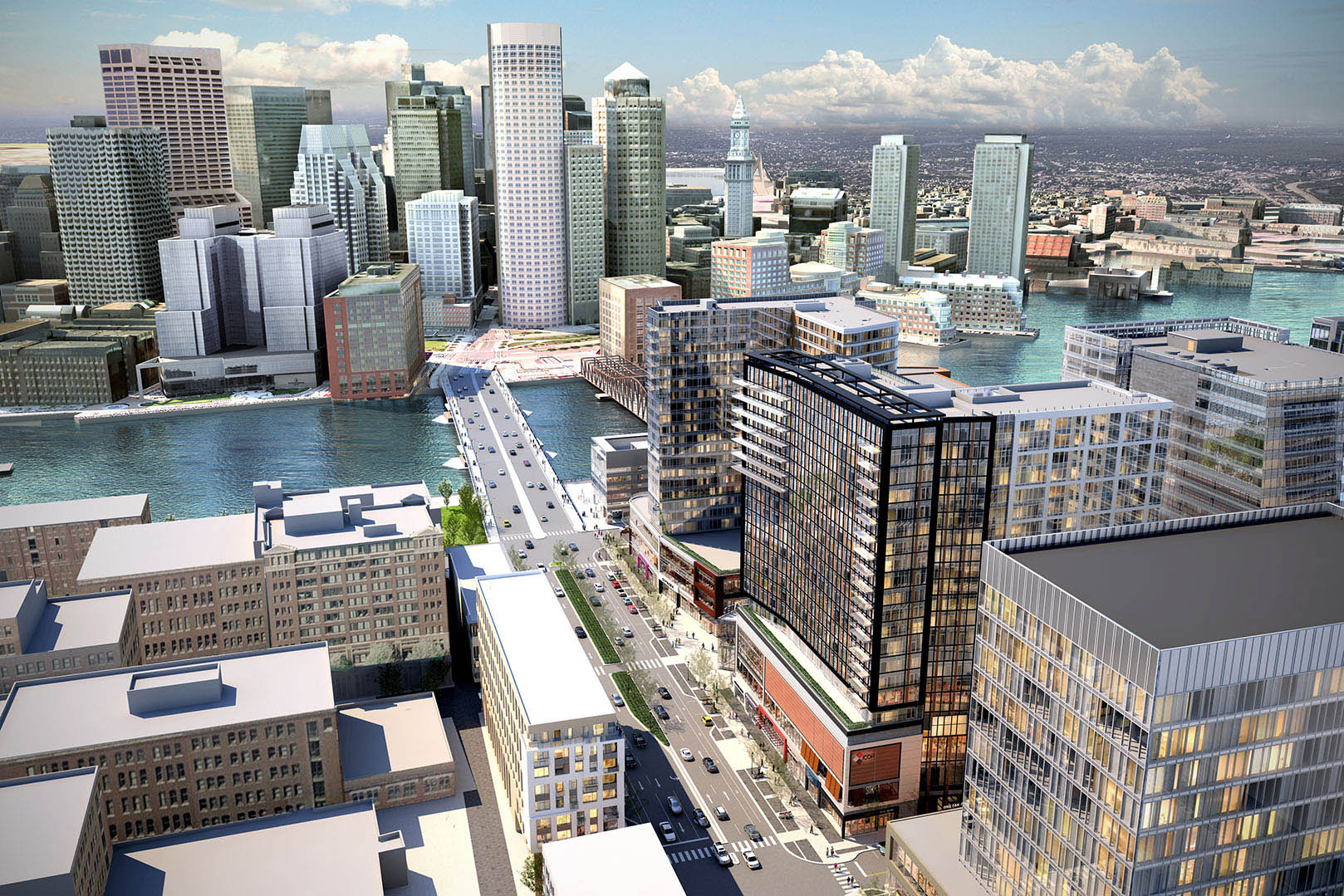The city needs to come up with a solution to sinking of the Harbor Garage for a single, 600’ tower.... Don Chiofaro and Prudential need 1.1~1.2M sq ft of space, and Boston will have it’s first and last 180m tower along the waterfront.
People don’t need to fear that a single tall tower will destroy the waterfront. The entire area down here is virtually built.
The real agenda behind the Harbor Towers’ objection to the Garage redevelopment is their
1. temporary loss of parking.
2. permanent loss of DIRECT LINE OF SIGHT to the Greenway, Custom House, Public Market, and for those living up in the higher floors, views out toward (Beacon Hill and the Esplanade).
At street level, the existing garage’s footprint is absolutely huge…. The 310’ long building is blocking nearly 100% of the view to the harbor from behind the Greenway.
To sell the project to the people, the Chiofaro/Pru Group and the BRA need to do a single tower of 1.1M sq ft on a footprint of about 40% of the site…
With Chiofaro’s tower located the northeast side of the property, the Greenway expands onto the (now), humongous lawn with the wide open harbor at the rear inviting visitors to the harborwalk and docks. Visibility to the harbor is horizontal. If a tower gets built 12 stories or 54 stories, at street level, the view of the waterfront running back up Milk and India Street/s is the same.
This is why the single tower idea works.
Maybe do a Z-shaped walkway across the massive lawn for people coming from the Public Market (+ a rink on one of the enclosed sections in the winter)… New residents from the surrounding neighborhoods can join in ‘skating at the harborwalk.’
Our city can not allow a good project to die over 200,000 sq ft over the only significant structure that will be built in the area for a very long, long, long time.



