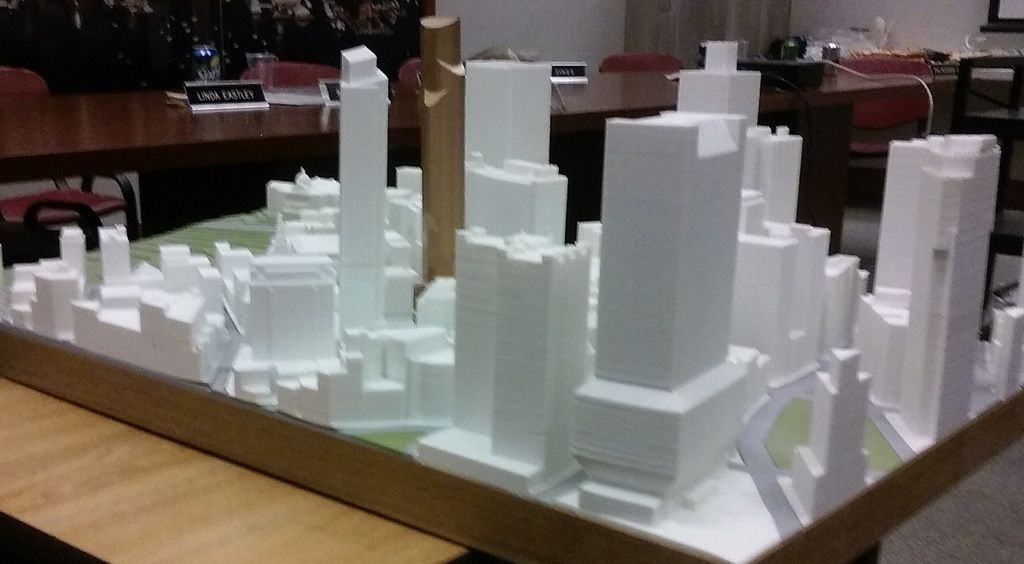We do all understand how this process works, right? At the risk of restating the blindingly obvious:
- Nothing is presented that hasn't been thoroughly vetted beforehand by the BRA; making public statements or floating proposals without running these traps (Chiofaro) is the sure way to ensure you go nowhere, and every developer knows this. ALL the proposals we see are ones that the BRA is inclined to approve, plus or minus some modest tweaks, and the structure of the BRA, indeed, their entire budget, depends on pushing as many large developments as they think can actually be completed. Again, this is why we should be pissed at the BRA for allowing that outrageous carport to ever see the light of day. They repeatedly have shown they pay no mind to the most obvious urban details.
- The tiresome kabuki around "how tall is it, exactly?" and the phrase "BRA height" could be avoided with the stroke of a pen. This concept historically has been abused by the BRA because it has often been politically convenient to portray height as less than it really is in relation to existing buildings, sometimes to the surprise of neighbors when something is well underway ... and the fudge factor has gotten larger as mechanicals have increased in size and all sorts of other "add-ons" are excluded from "BRA height." I'm generally all for density and as miffed as much of this forum about the Shadow Nazis, but this sort of deliberate obscurity is another reason the BRA is despised by the neighborhoods. Just tell us the damned height, please.
- The discussion about zoning, Article 80, etcetera, is misplaced. The BRA makes up its own rules as it goes along. Yes, a deep pocketed neighbor could sue, but that's true regardless, they'll paper it to make it difficult. If it is legally expedient to create a larger footprint, they'll just throw in the street itself; if they need variances, they'll get them, etcetera. Major concessions come when the level of public outrage puts heat on the body politic, specifically the mayor ... in which case the BRA's position is modified.
- There are likely some "sleeves off our vest" concessions that developer and BRA are ready to give on if the discussion gets a bit hot - typically projects wind up a little smaller and the sometimes gentle, more often heavy hand of VE will be applied to "lick off the frosting," which the BRA will later rubber-stamp as a project change, further from the public eye.
This is why to be exasperated with the BRA, even if you are pro-development (as I am) and in favor of this project, minus the obnoxious treatment of Bromfield. It's a lawless agency with very little aesthetic regard. Whether we get good buildings or bad ones is largely at the mercy of developers.



![24christian_graphic1a[1].png](https://c.o0bg.com/rf/image_371w/Boston/2011-2020/2013/01/24/BostonGlobe.com/Business/Images/24christian_graphic1a[1].png)