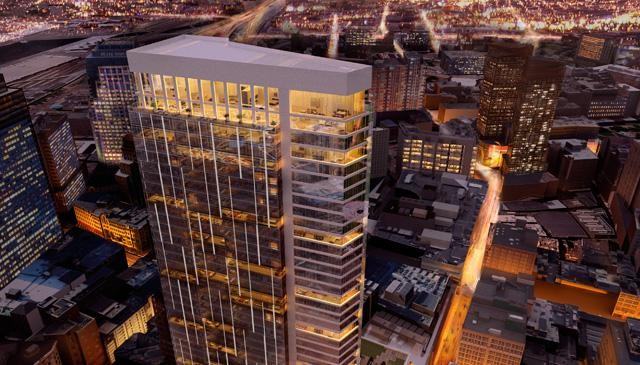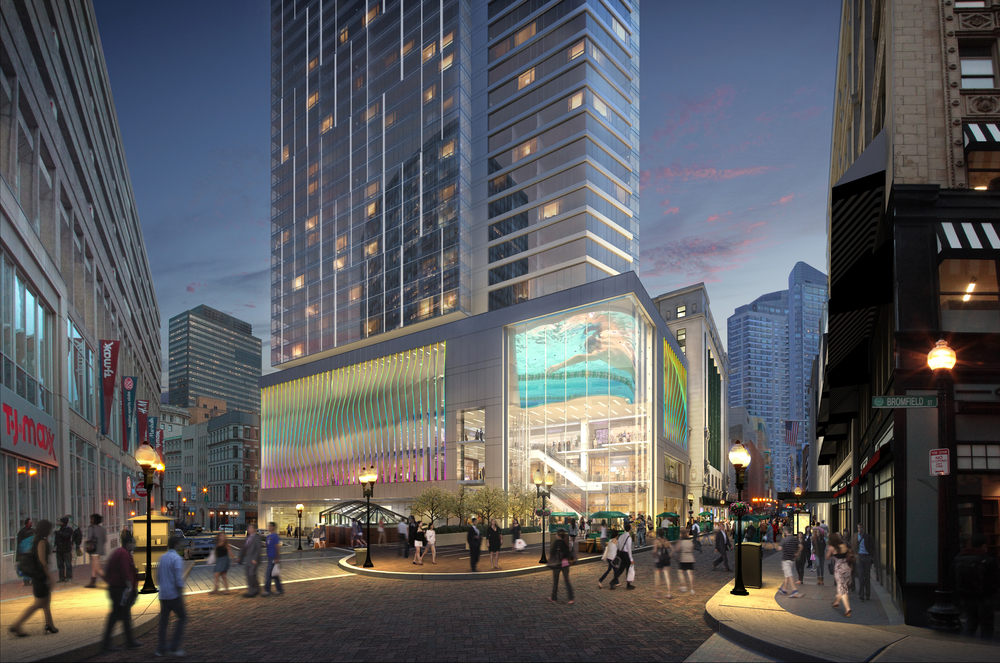The height arguments are worthless until this city fixes its mass transit problem.
Everyone is fixated on the wrong area.
Fix the T and then we can have a freaking Dubai. Until then, all those worrying about heights of buildings are treating the symptoms and ignoring the problem.
Everyone is fixated on the wrong area.
Fix the T and then we can have a freaking Dubai. Until then, all those worrying about heights of buildings are treating the symptoms and ignoring the problem.



