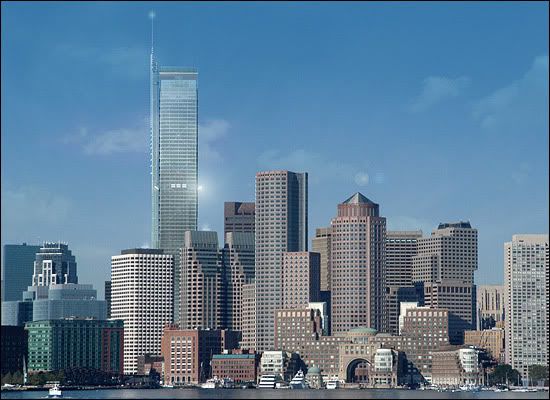dirtywater said:
I find it somewhat amusing that people seem to be coming to such firm judgments about this building on the basis of short newspaper articles and a couple of renderings.
I think with all the build up, and the way Menino went on about this building--we all expected something with a little more "WOW" factor.
When you see and learn more, I think most members of this Board will be extremely excited about this project. Each of you will have to judge for yourself, of course, but I suggest that you hold off on formulating any strong opinions until you are able to learn more about the project.
That's probably fair, and I admit that I have been pretty harsh in my first few opinions and feelings about the building.
As for the project, it may be a "box" with a flat-top roof, but it is nothing like the boxes in downtown today. As currently conceived, the skin is entirely glass, with a second layer of glass that is separated from the main surface on each face of the building, but does not connect at the corners with the second layer of glass on the adjoining face. Not only will this look cool, it is functional: it is designed to capture wind and dissipate wind impacts at the base of the tower.
The glass looks good, even from the distant and small renderings shown. I think that's one of my favorite parts about it, the color of the glass doesn't seem to be generic, it's a shade of blue you don't see on many other buildings. Am I looking at this right, or is it just because of the rendering? As for the glass being a wind "blocker", that's a great function to add with asthetics.
And it is not only a box with a flat-top roof. The box and the flat-top roof are both interrupted by the long "spire" that runs along one entire side of the building. This element is not really a spire at all (until the top); it is a functional part of the building, with more mass than is apparent from the rendering contained in the newspaper, containing the core of the building, including elevator service. The spire that rises at the upper levels and beyond this core is also functional; it will be mounted with reflective panels to direct sunlight into the park at the base of the tower.
As for the spire containing an elevator and beaming light to the park, that's great. I figured on the elevator part, but the light beaming makes me look at it a different way. I'm not crazy about it running on the side of the building still, but at least I understand (fully) why that's the case.
Speaking of which, the pedestrian experience at the base of the tower could be extraordinary.
Well that's the thing. I think it has to have an incorporated street level and something on the ground floor to draw people. The location of this project allows it to really infuse more life into downtown and a struggling downtown crossing. If this is the case, where people will flock to this building for the "experience" that's obviously another plus.
The flat-top roof is also a necessary element of the functional use of the building - in this case the roof. The public park on the top of the building requires a flat top (more or less). Since the desire is to keep this open to the sky with unobstructed views in all directions, including up, a crown or hat becomes impossible. You could sacrifice this amenity for something glitzy at the top, but I for one would not want to. The roof-top park should become one of Boston's best and most-prized public amenities.
That's fair. I understand giving up the crown or hat has to happen in order to have a park at the top. I'm not going to base an opinion on the park until I read more/see more about it, or even until if (or when) it's built. I think the idea of a public park on top of a skyscraper is great. I know a lot of other people on this board might disagree, but I think it could change the way people look at buildings in the future and even for the present I'm intrigued as to how this is going to look.
This is a very cutting edge building. I don't know if it will ever be built, but I hope, and am hopeful, that it will be. If it is, we will be very fortunate to have it grace our City. And no, I am not involved with this project in any way.
The more I read, the more you're right. I jumped off the bridge too early with this project, and I apologize. I think the intial reaction was just more of a "that's it?" based on the renderings. I expected to be knocked off my seat when I saw it, and that didn't happen. Saying all that, now knowing some of the features of the building beyond asthetics, I'm pleased. I think all these details and features really do add up to something, regardless if I'm 100% into the look of the building.
I'm not sure I believe that you're not involved with this project, but that doesn't matter. If you are, thank you for the information. I think a lot of us judged too quickly and I'm glad you cleared things up and gave insight to some of the inner workings of the building.


