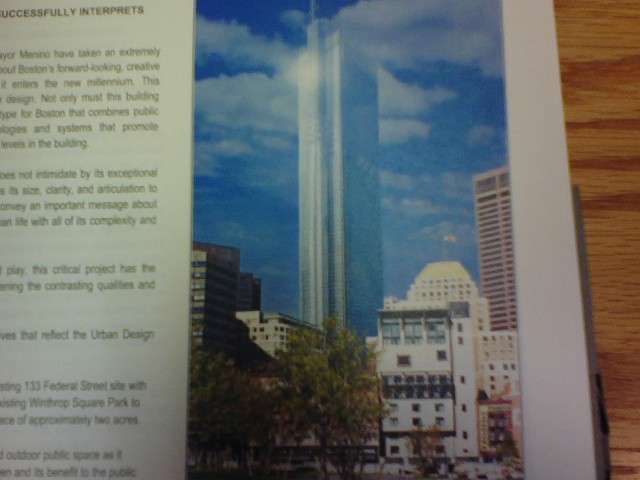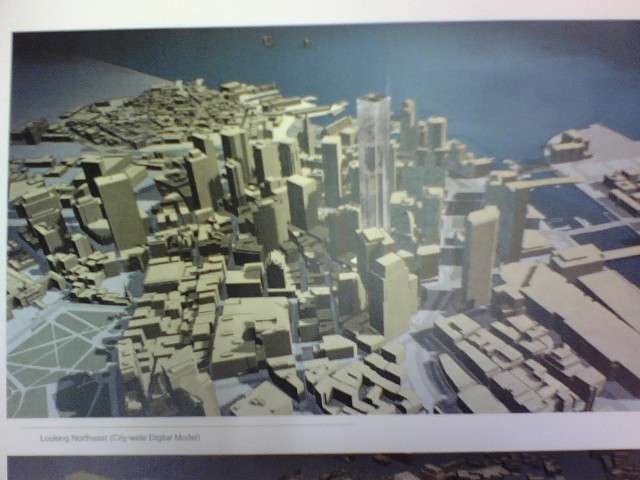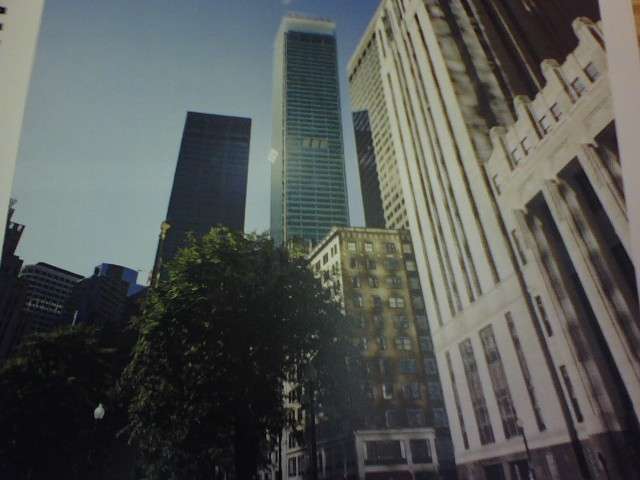sort of related
Building Next to Planned Megatower to Sell for $250M
Transwestern to spend $300 per square foot for 75-101 Federal St.

Boston Business Journal - November 24, 2006
by Michelle Hillman - Journal staff
Transwestern Investment Co. LLC will spend $300 per square foot to acquire 75-101 Federal St. -- the building next to the site where Mayor Thomas Menino has proposed building an 80-story tower -- from Equity Office Properties Trust.
Transwestern is said to be near closing on its acquisition of the 815,000-square-foot office complex located in the Financial District for about $250 million. Real estate executives familiar with the deal said the building sale should close by the end of the year.
"I can't comment on that," said Kevin Hites, a senior vice president in Transwestern's Chicago headquarters. Hites said the company prohibits him from discussing "deals in play that we don't already own."
Transwestern owns one other office building in downtown Boston, 40 Broad St., which it purchased in February from Prudential Real Estate Investors for approximately $50 million.
Real estate sources said Transwestern was selected as the buyer for the two-building office property located next to a dilapidated city-owned garage that the city has proposed demolishing and replacing with a 1,000-foot-tall office tower.
Though 75-101 Federal shares an alley with the garage at 115 Federal St., it is unclear what role, if any, the new owners could play in the planning of the new tower. The 75-101 Federal property comprises a 31-story, 561,000-square-foot Class A office building at 101 Federal and a connected, 21-story, 250,000-square-foot Class B office building at 75 Federal.
Marketed for sale by Cushman & Wakefield of Massachusetts Inc., 75-101 Federal attracted attention from buyers who are looking to take advantage of an improving market for Class B office space where, as in the Class A market, rents have been steadily improving, said Marci Griffith Loeber, whose was hired to sell the property by Equity Office Properties Trust.
"We had significant amount of interest," said Loeber, who added that the second round of bids which left about 10 potential buyers standing.
Transwestern's impending purchase of the tower from Equity Office (NYSE: EOP) comes as Equity has reached an agreement to be bought by private equity firm Blackstone Real Estate Partners for $36 billion. It's unclear if this merger would affect the tower sale.
Transwestern's Hites would not comment on 75-101 Federal but said his firm will continue to acquire property in Boston as part of a $800 million equity fund raised two years ago. The fund gives Transwestern about $3 billion in buying power, said Hites.
In addition to 40 Broad St., which Transwestern acquired with funds from the Aslan Realty Partners III LLC fund, the investment firm owns two other assets in the suburbs.
Michelle Hillman can be reached at
mhillman@bizjournals.com.











