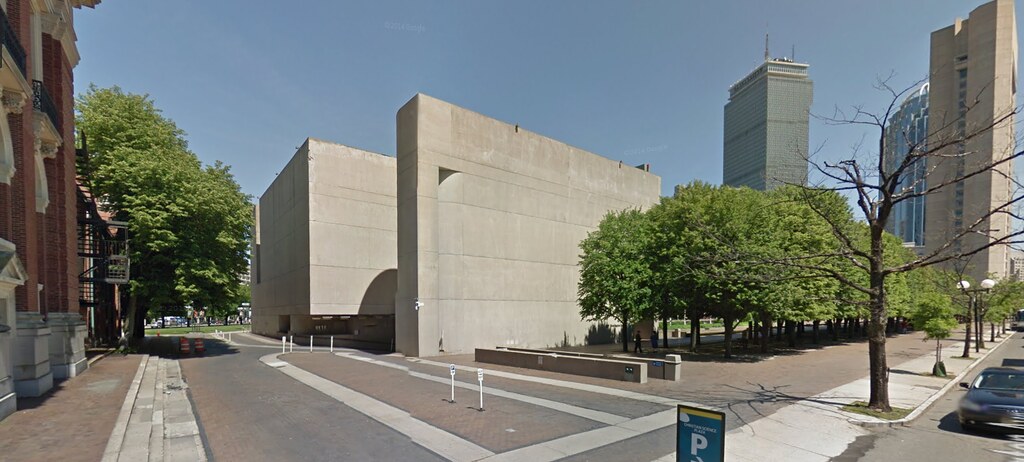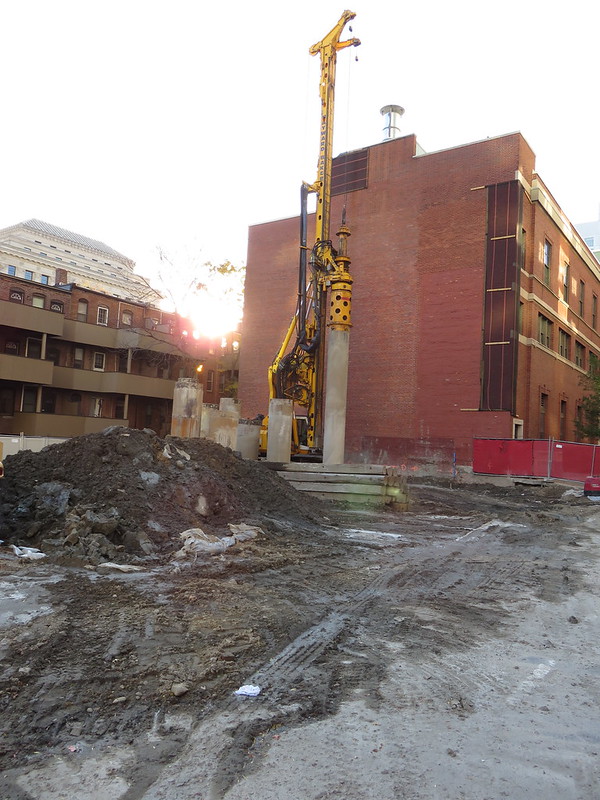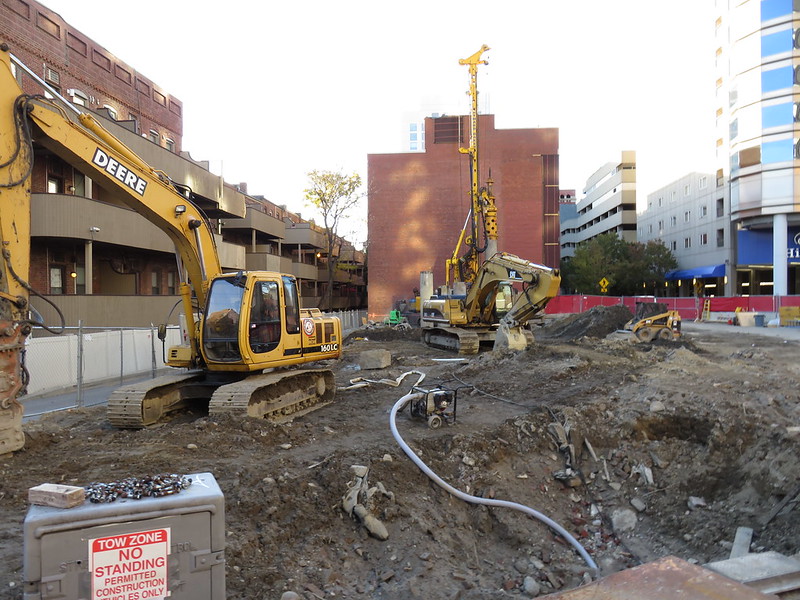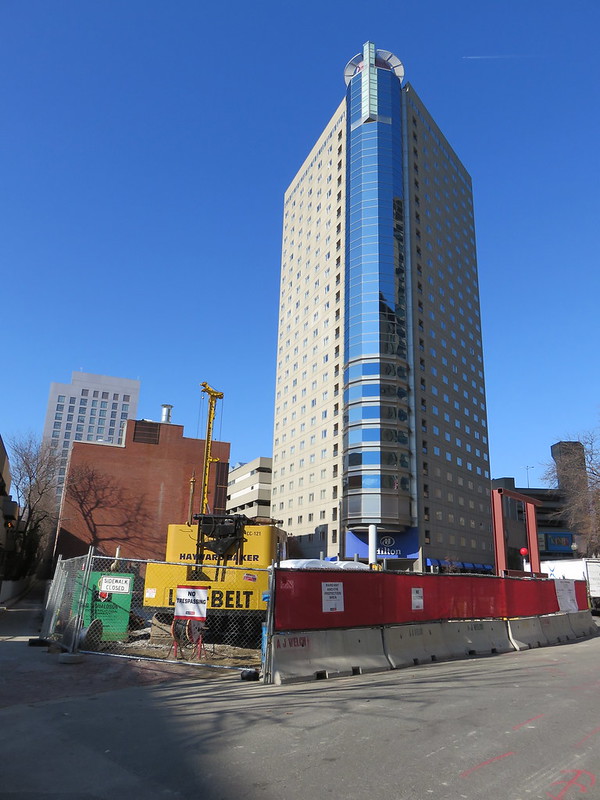I would agree that
the Midtown site could use some redevelopment for the increase in tax revenue, better architecture, more dense use and possibly better streetscape.
Although improving the streetscape may be hard because there is very little activity on that side of Huntington and the street serves as such a divide here. But I think thoughtful architecture, perhaps two landscaped alcoves with large bars or restaurants that were destinations themselves coupled with the average and likely increasing pedestrian activity on Huntington might make it enough to rival the bosque in the CSC plaza for walking from Mass Ave to Copley. And such uses would be well placed in a new hotel, with no objections from the street side, and no adjacent neighbors, and would be shielded from St Botolph.
Which gets me to my main point. This neighborhood already has some great examples of how good architecture can help a lot to transition in building height and density, like from the St Botolph townhouses to much taller buildings along Huntington.
For example,
farther east on St Botolph where the Greenhouse Apts and Colonade Hotel, but are unfortunately not great architecture. Even better are the residences at 116 Huntington and the Colonade residences which are 20-odd which step up from the Garrison St apartments which are 8-10 story apartment buildings already somewhat denser than brownstones.
Best of all is Tent City which gradually steps from 4 story historical South End to twice as high apartments at Harcourt St / Copley Place separated by the SW corridor to twice as high again Copley Place Mall, and then the 2.5x as high Marriot on Huntington. Finally the Pru and CSC buildings then across Huntington can be the 600' to 800'.
A few blocks should easily accommodate low rise to skyscraper if done right. Arguably this works similarly from Boylston to Newbury. These transitions happen in relatively short amounts of space but generally enhance the neighborhood and take away very little. Even from a traffic perspective they are not overly onerous. And particularly if new residents are more pedestrian and urban transit even worse traffic doesn't affect their travel times. The point is from
street vantage point, a properly designed height transition should be possible even from the perspective of existing abutting residents.
I really don't understand why architects and planners don't do a better job presenting these kinds of success stories of transitioning density to people in East Cambridge, North End or Brookline for that matter. Simply saying greater density is out of character just isn't a compelling argument if you spend time in places like the Southwest Corridor.
Now for the particular case of the Midtown site, the property directly abuts 4 story residences and is somewhat narrow itself making for a much shorter transition space. But 6 stories ought to be unobjectionable and 8 to 12 ought to really be possible. Basically much better designed versions of 116 and the Colonade should allow much higher buildings next door with few objections. The likelihood however is that since the CSC is the owner they are likely to be more sensitive to abutter objections than a heartless developer.
I would object to 20-30 stories on this site. Casting a shadow on the CSC plaza would be a real negative for such a development. While using shadow casting as an excuse to stop all development is inappropriate. Shadows are an actual issue that I think Boston development planning should respect. They do have an impact on the quality of the city.






