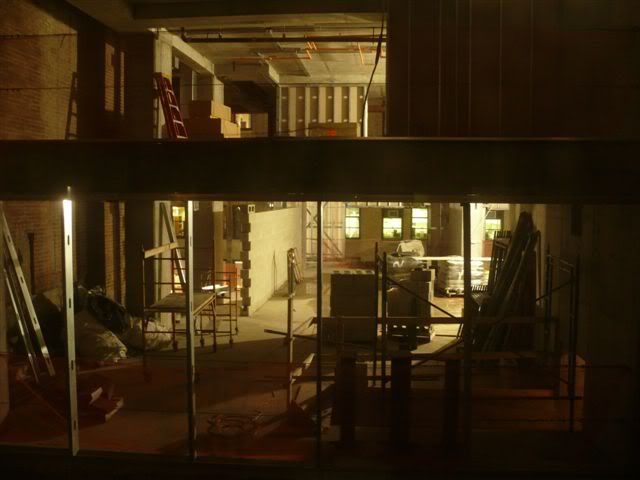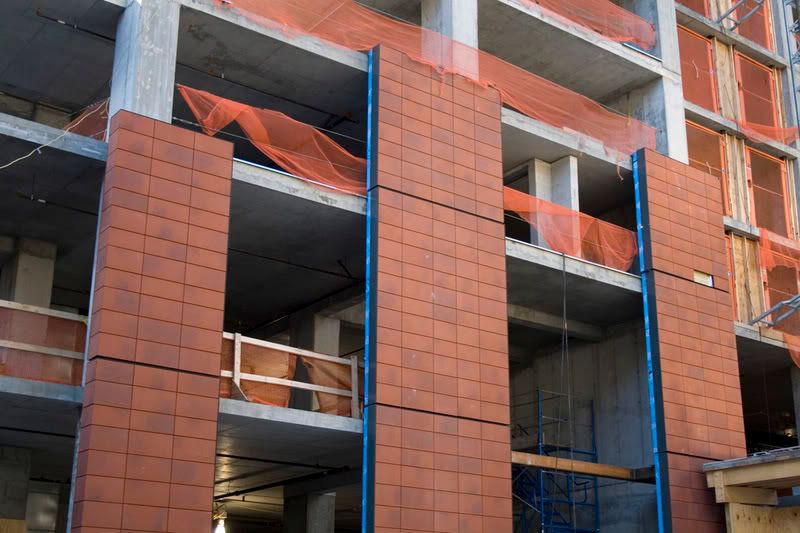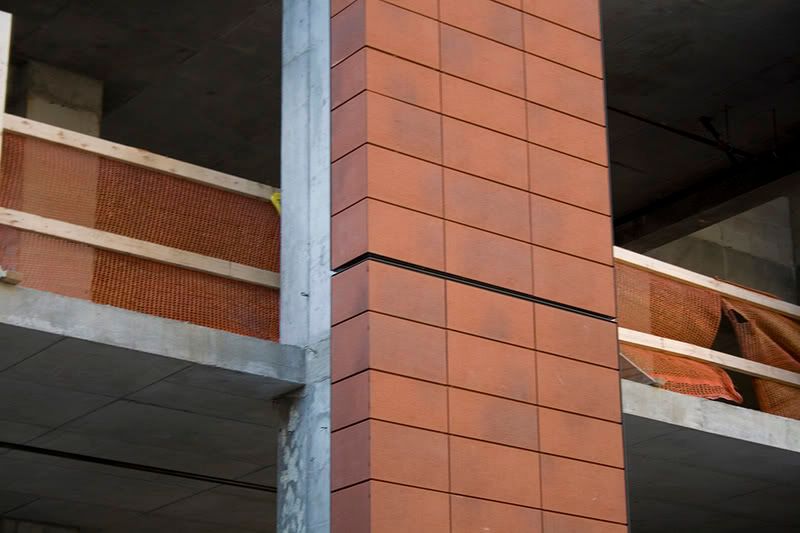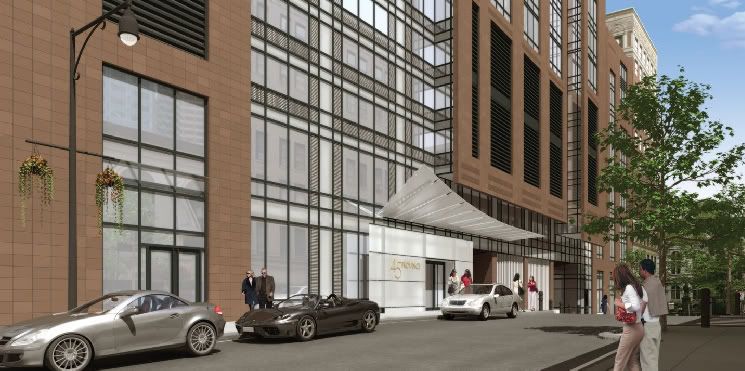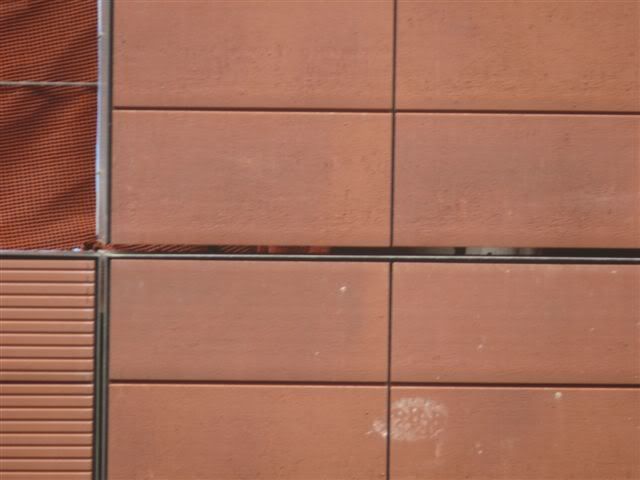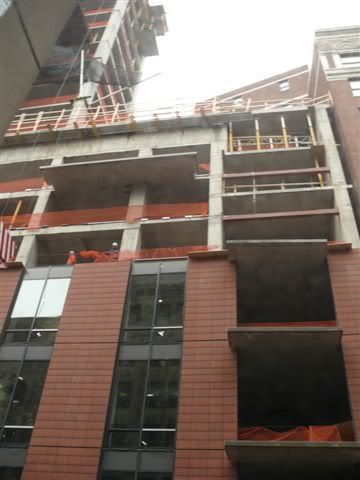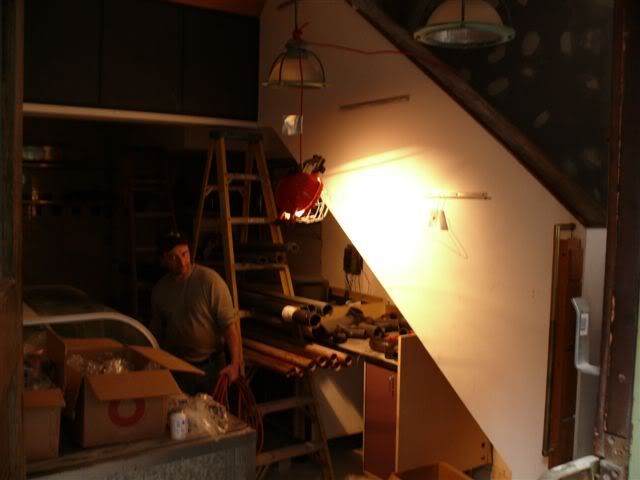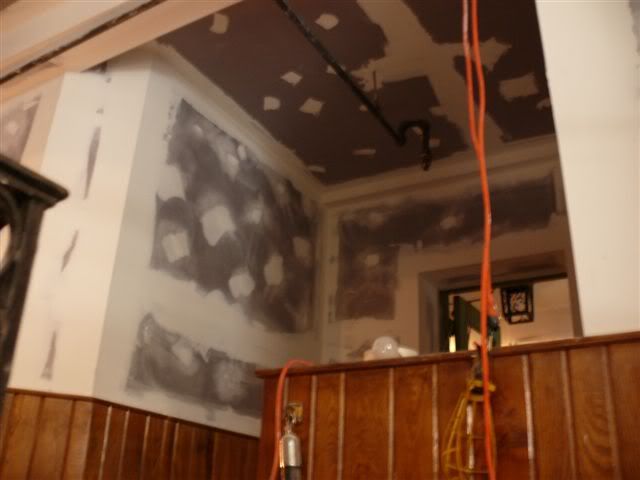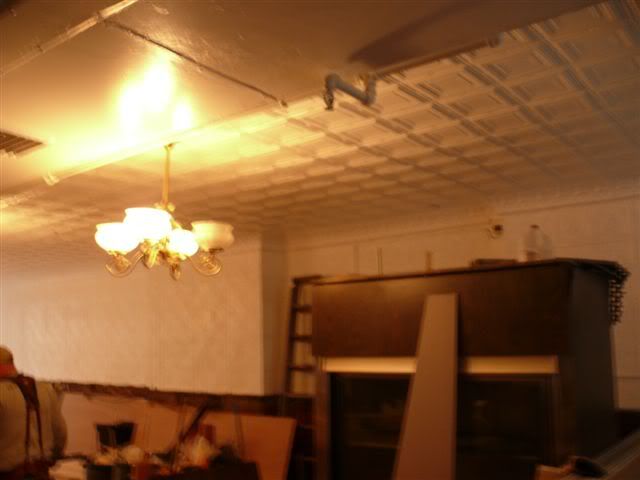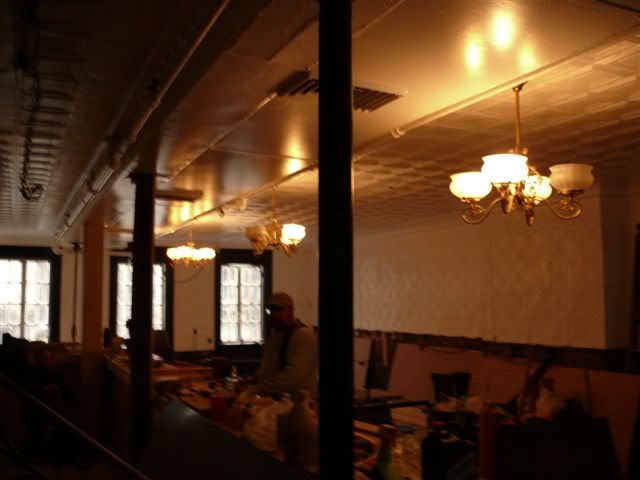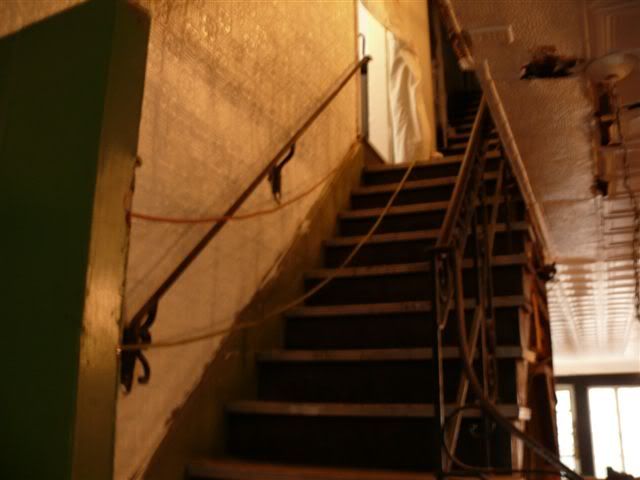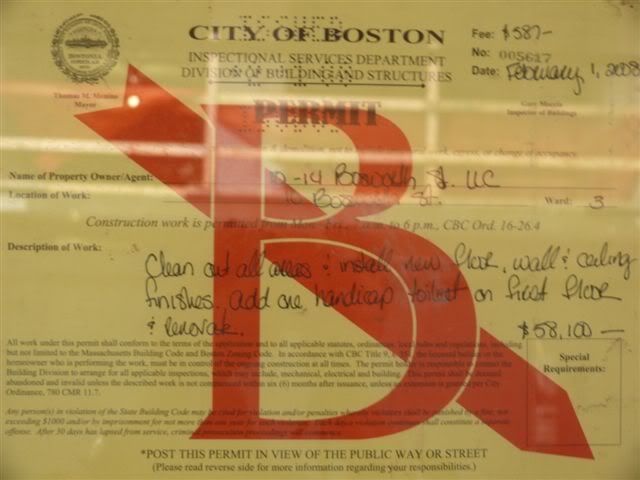Re: 45 Province St
^^^ Agreed.
1) I walked over there at lunch. Facing the building, with your back to Sam LaGrassa's, look to your right. The windows have been put in place on the right hand side of the building. Above the windows is a cool visible detail (visible for another couple of days): the large cement tub for the swimming pool. The pool should get decent morning sun, but not much after noon time. You get a better sense of it from the website.
2) I forget whether the Marliave has its own thread; my apologies if it does. Workers are doing some wall and ceiling sheetrocking, and some plumbing. The tin ceilings still are there. There are work lights strung up inside. I found the spot where the building permit is posted. It references a clear out, floor and ceiling work. The estimated cost was in the mid-$50k range. I will try to squeeze of a few shots for you later, including one of the permit.
Don't know what, if anything, this means for a reopening. The permit wasn't taken out in the name of the Marliave, but that is hardly dispositive. The dollar estimate on the permit doesn't suggest a major overhaul, but these estimates are usually understated so that the Assessors (who get copies of the permit applications) don't jack the value.

