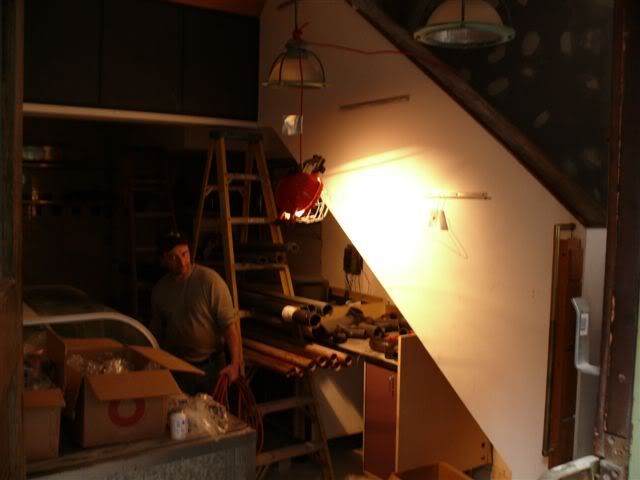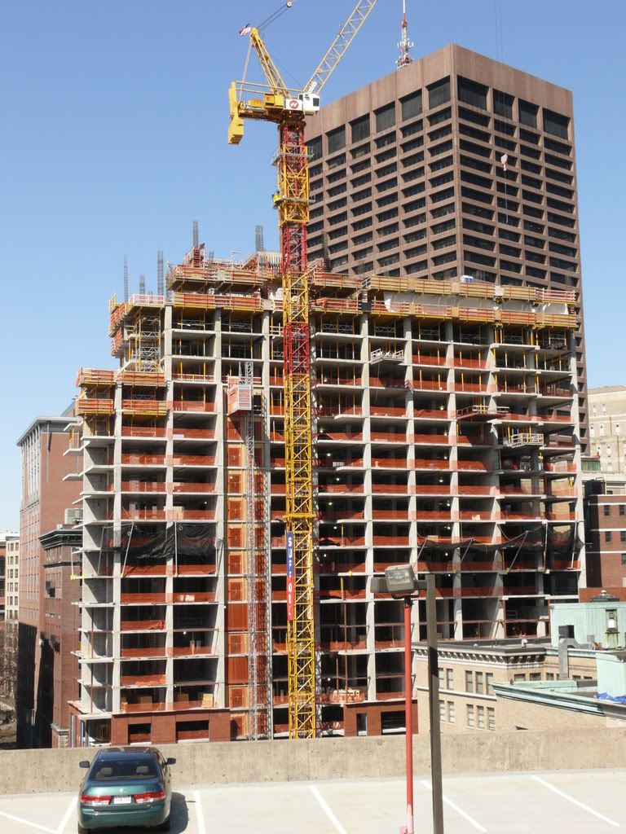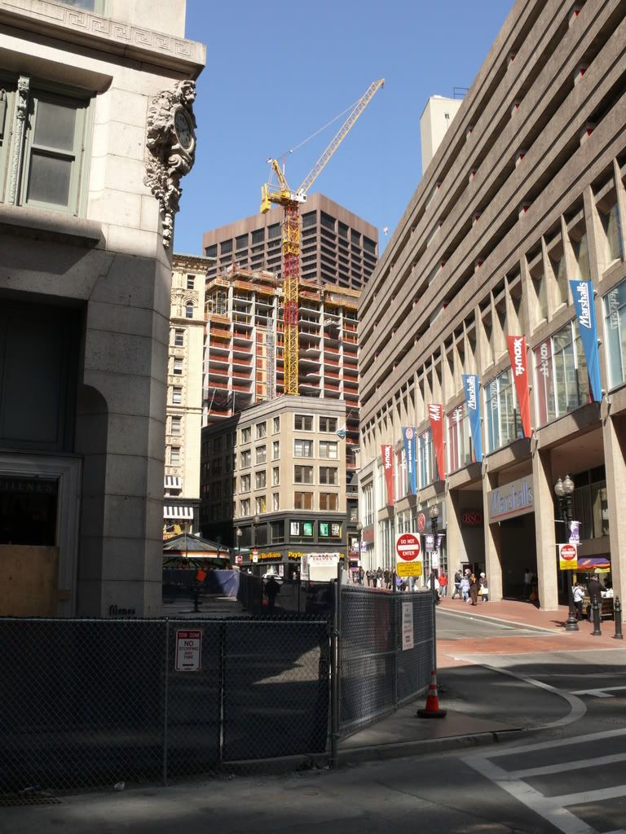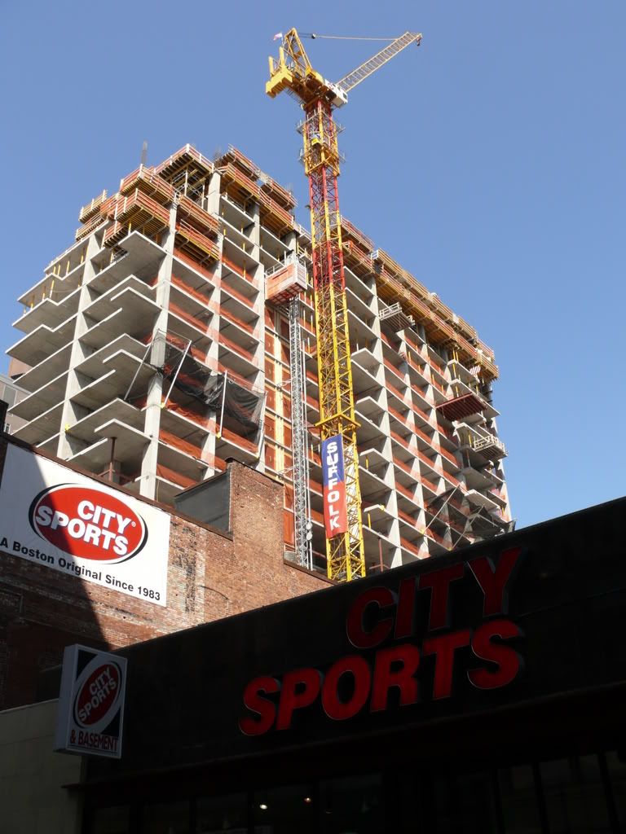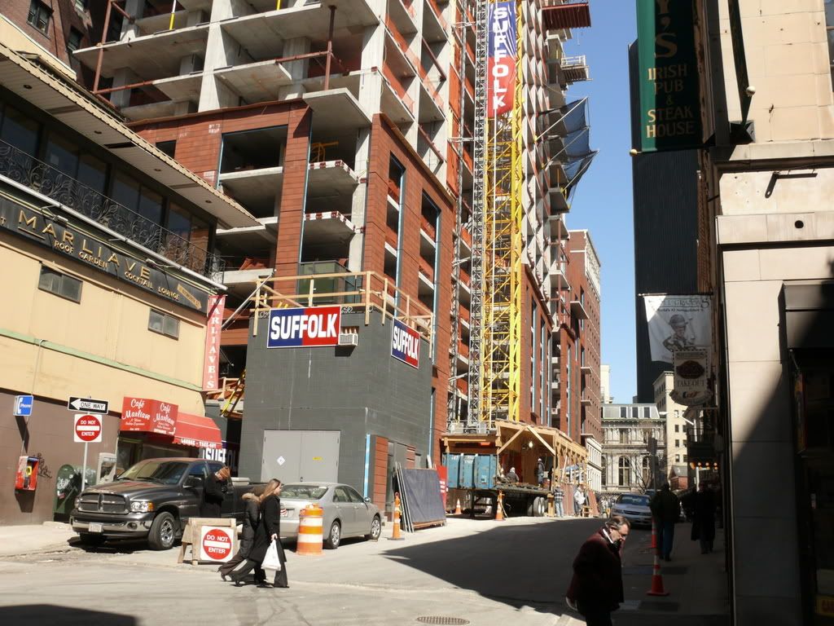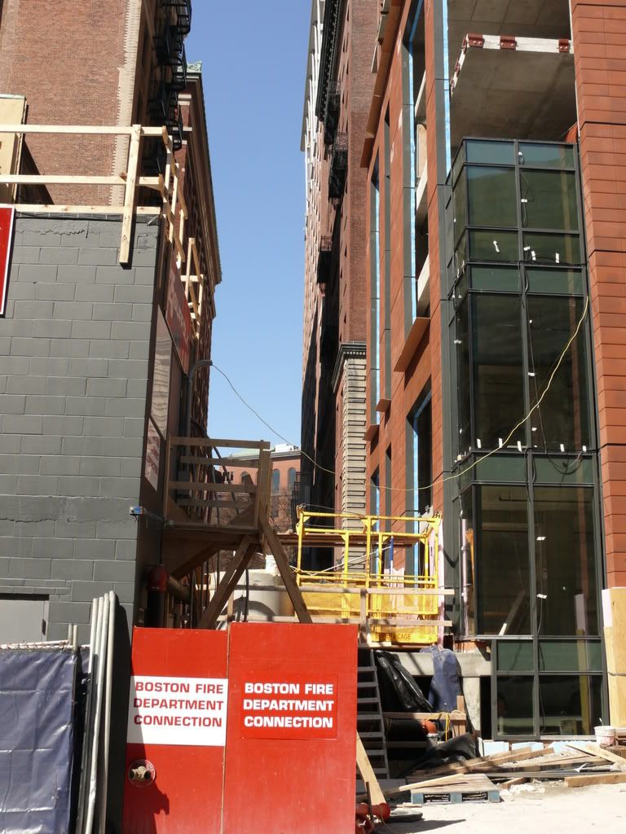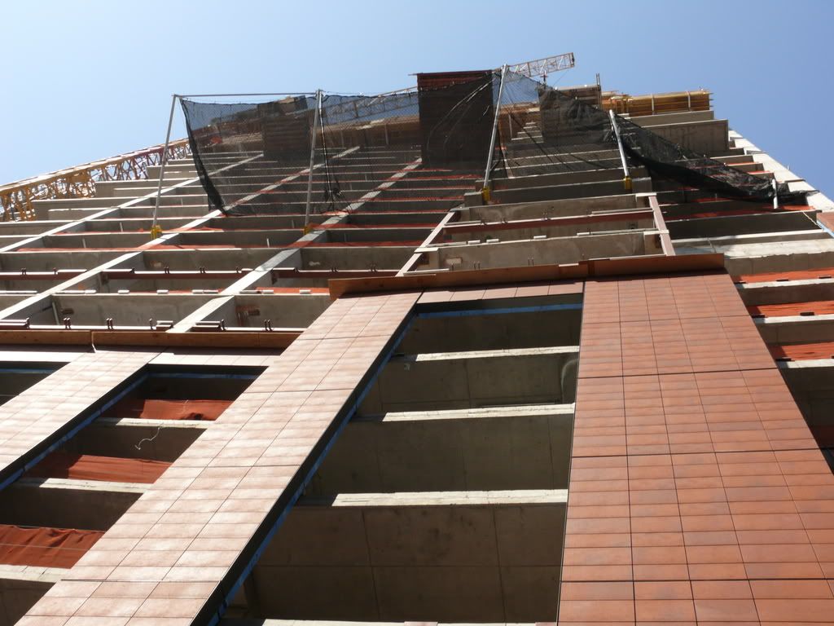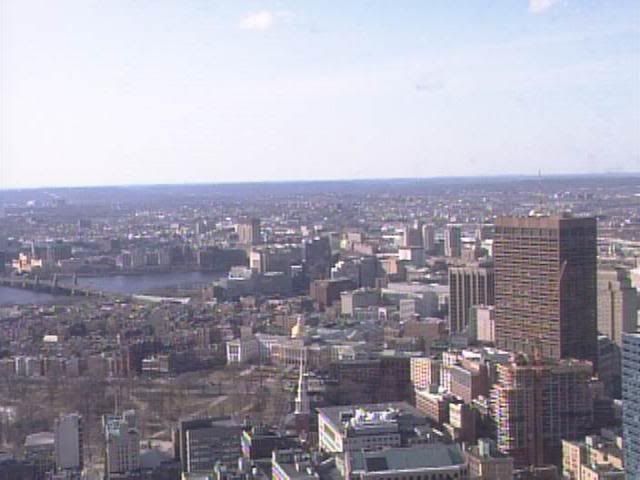You are using an out of date browser. It may not display this or other websites correctly.
You should upgrade or use an alternative browser.
You should upgrade or use an alternative browser.
45 Province St | Downtown Crossing
- Thread starter statler
- Start date
- Status
- Not open for further replies.
Re: 45 Province St
http://www.shildan.com/Products/Alphaton/Shapes.html
This terra cotta tile is manufactured in Germany and is applied as a rainscreen to the light gauge panels. I think that the intent is to relate to brick in color and texture, but not to mimic it. The system is definitely higher performing than traditional brick detailing.
The joints both vertical and horizontal will be caulked with no additional metal or flashing added. The individual panels are "picture framed" with aluminum extrusions to allow for movement between panels and provide a sound surface for the caulking to adhere to. This is a unitized system and is similar to the BU project and CGIS project at Harvard University (a while back). The joints are no greater than 1" in width (ideally) and should become less obvious with dark caulking and final detailing.
http://www.shildan.com/Products/Alphaton/Shapes.html
This terra cotta tile is manufactured in Germany and is applied as a rainscreen to the light gauge panels. I think that the intent is to relate to brick in color and texture, but not to mimic it. The system is definitely higher performing than traditional brick detailing.
The joints both vertical and horizontal will be caulked with no additional metal or flashing added. The individual panels are "picture framed" with aluminum extrusions to allow for movement between panels and provide a sound surface for the caulking to adhere to. This is a unitized system and is similar to the BU project and CGIS project at Harvard University (a while back). The joints are no greater than 1" in width (ideally) and should become less obvious with dark caulking and final detailing.
Beton Brut
Senior Member
- Joined
- May 25, 2006
- Messages
- 4,382
- Reaction score
- 338
Scott
Senior Member
- Joined
- May 25, 2006
- Messages
- 1,153
- Reaction score
- 643
Re: 45 Province St
I've just always thought that bricks are out of scale for skyscrapers. In smaller buildings they can exude power- even more so when they age. On some big buildings though (NE Life), they look like a job by New England Brickface.
You can make the bricks bigger but I don't see the point. How about red glass?
I've just always thought that bricks are out of scale for skyscrapers. In smaller buildings they can exude power- even more so when they age. On some big buildings though (NE Life), they look like a job by New England Brickface.
You can make the bricks bigger but I don't see the point. How about red glass?
Padre Mike
Active Member
- Joined
- Jan 27, 2007
- Messages
- 681
- Reaction score
- 1
Re: 45 Province St
^The scale of these would be more appropriately called "blocks" rather than "bricks" and hearken back to construction techniques used by Frank Lloyd Wright and others. I think once finished, they will offer a much better texture to this building than those blank, tan, concrete slabs that everyone here decries. Much as I would love to see glass used, I would think the cost would be astronomical, given that glass tile for kitchens, etc., costs $25-65 psf.
^The scale of these would be more appropriately called "blocks" rather than "bricks" and hearken back to construction techniques used by Frank Lloyd Wright and others. I think once finished, they will offer a much better texture to this building than those blank, tan, concrete slabs that everyone here decries. Much as I would love to see glass used, I would think the cost would be astronomical, given that glass tile for kitchens, etc., costs $25-65 psf.
Beton Brut
Senior Member
- Joined
- May 25, 2006
- Messages
- 4,382
- Reaction score
- 338
Re: 45 Province St
Many Chicago architects (among them Louis Sullivan, and Daniel Burnham, architect of Filene's) used these sorts of masonry panels (often ornamental) in their later 19th century work. Some of Wright's unit systems ("Textile Block," ca. 1920, and later "Usonian Automatic" post 1940) were structural, external sheathing, and interior finishes all-in-one. Wright's apprentice, Alden Dow, further explored and perfected the system in his home and studio.

^The scale of these would be more appropriately called "blocks" rather than "bricks" and hearken back to construction techniques used by Frank Lloyd Wright and others.
Many Chicago architects (among them Louis Sullivan, and Daniel Burnham, architect of Filene's) used these sorts of masonry panels (often ornamental) in their later 19th century work. Some of Wright's unit systems ("Textile Block," ca. 1920, and later "Usonian Automatic" post 1940) were structural, external sheathing, and interior finishes all-in-one. Wright's apprentice, Alden Dow, further explored and perfected the system in his home and studio.

KentXie
Senior Member
- Joined
- May 25, 2006
- Messages
- 4,195
- Reaction score
- 766
Re: 45 Province St
I guess 45 Province St will be a visible addition to the skyline. Taken from Charlestown Navy Yard. It is peaking a bit and it still should have around 10 more floors or so to go?
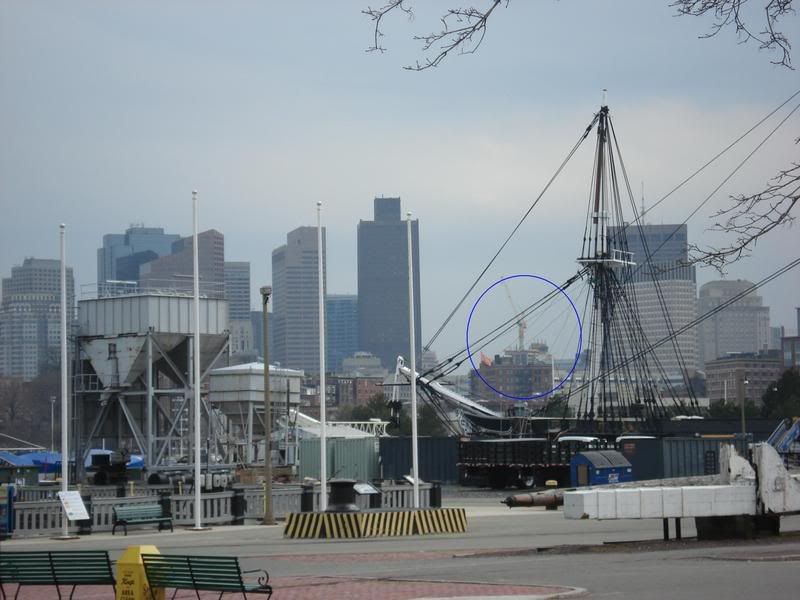
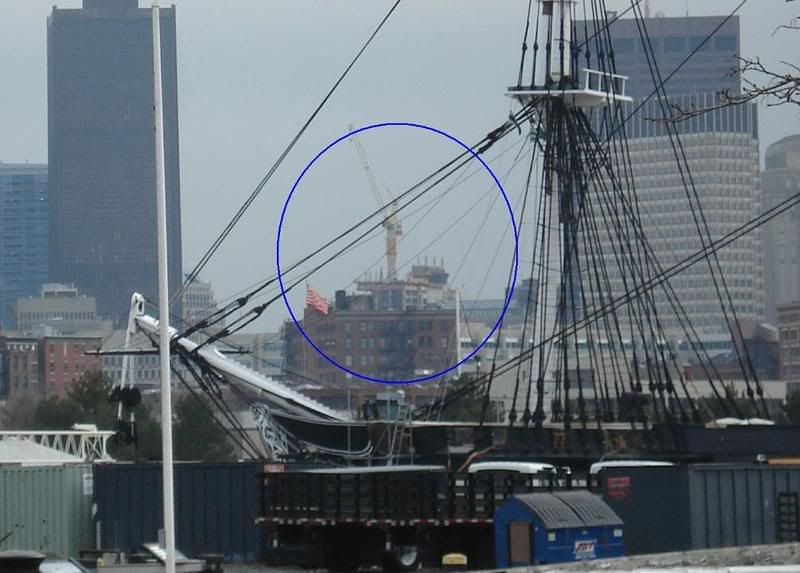
I like how it will bridge that gap of skyscrapers.
I guess 45 Province St will be a visible addition to the skyline. Taken from Charlestown Navy Yard. It is peaking a bit and it still should have around 10 more floors or so to go?


I like how it will bridge that gap of skyscrapers.
Suffolk 83
Senior Member
- Joined
- Nov 14, 2007
- Messages
- 2,996
- Reaction score
- 2,403
Re: 45 Province St
I don't think its going to fill in the skyline from that angle much more... I havent sat there and counted the floors but I would guess its got another 7 to go maybe? Who knows I could be wrong... It's already taller than I had envisioned standing at street level. Anybody counted or have a better educated guess to how much more they have? I think the total is 31 but I could be mistaken
I don't think its going to fill in the skyline from that angle much more... I havent sat there and counted the floors but I would guess its got another 7 to go maybe? Who knows I could be wrong... It's already taller than I had envisioned standing at street level. Anybody counted or have a better educated guess to how much more they have? I think the total is 31 but I could be mistaken
R
Riverworks
Guest
Re: 45 Province St
Great shot! Now they can start to update all of the dusty Boston waterfront postcards
Great shot! Now they can start to update all of the dusty Boston waterfront postcards
Re: 45 Province St
It looks like this building will help fill in the gap between the financial district and north station when viewed from the Tobin Bridge. Replacing the Government Center Garage will really fill this gap.
It looks like this building will help fill in the gap between the financial district and north station when viewed from the Tobin Bridge. Replacing the Government Center Garage will really fill this gap.
Re: 45 Province St
I counted 22 floors today.
Anybody counted or have a better educated guess to how much more they have? I think the total is 31 but I could be mistaken
I counted 22 floors today.
KentXie
Senior Member
- Joined
- May 25, 2006
- Messages
- 4,195
- Reaction score
- 766
Re: 45 Province St
That should be about right. This tower is going to be around at least 15 feet taller than Park Essex or whatever it is called now. I don't know about it being 31 floors though because I think this tower will just clear 300 feet.I counted 22 floors today.
JimboJones
Active Member
- Joined
- Apr 4, 2007
- Messages
- 935
- Reaction score
- 1
Re: 45 Province St
tobyjug, I put one of your photos on my blog but linked back here if people wanted to see more of them ... hope you don't mind. Do others feel that this sort of thing is okay?
tobyjug, I put one of your photos on my blog but linked back here if people wanted to see more of them ... hope you don't mind. Do others feel that this sort of thing is okay?
Joe_Schmoe
Active Member
- Joined
- May 25, 2006
- Messages
- 374
- Reaction score
- 0
Re: 45 Province St
I'm thinking that the terra cotta "bricks" are looking pretty good from these pictures. So much better than the much-hated pre-cast. Fingers crossed.
I'm thinking that the terra cotta "bricks" are looking pretty good from these pictures. So much better than the much-hated pre-cast. Fingers crossed.
- Status
- Not open for further replies.

