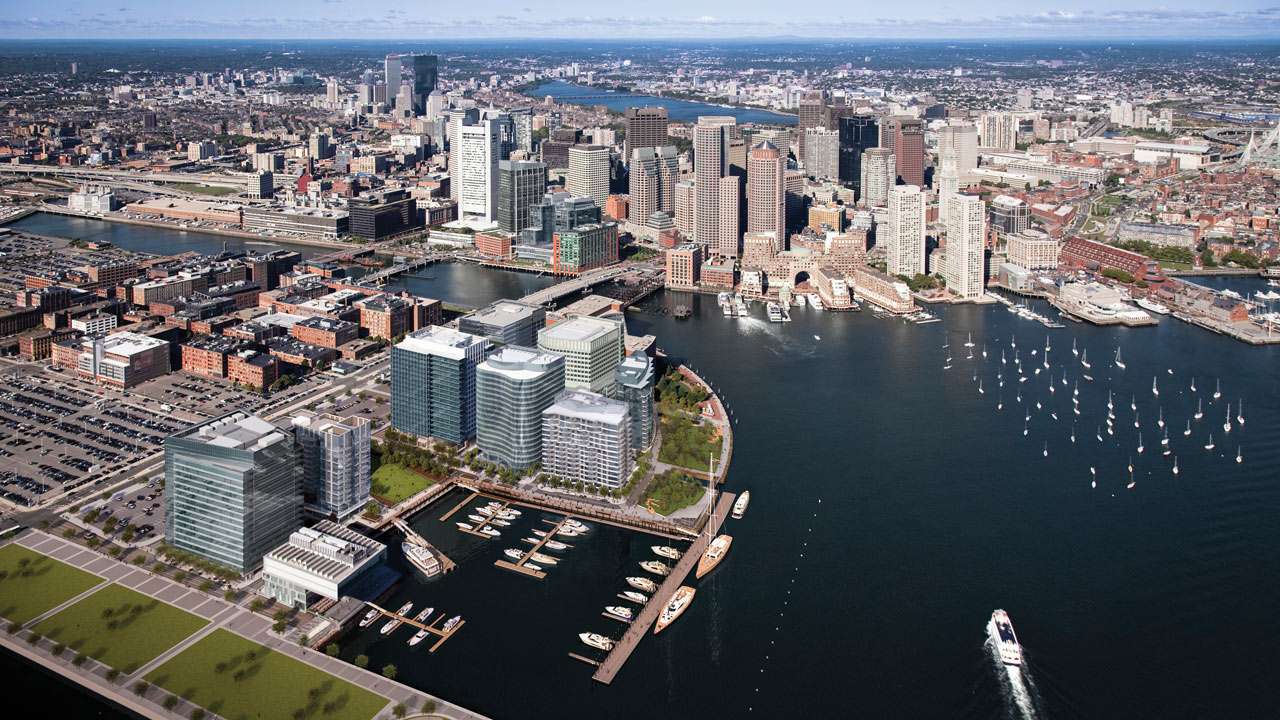- Joined
- Jan 7, 2012
- Messages
- 14,072
- Reaction score
- 22,815

^ The foundation work here extends underneath the future "Liberty Drive" and right up to the basement of the future building next door.
This is visible in Google maps if you turn 3D view off.
Marble!! Facade is starting to go up - looks like real stone.

Galactic -- why not -- its about the same thickness as the glass in the window units
