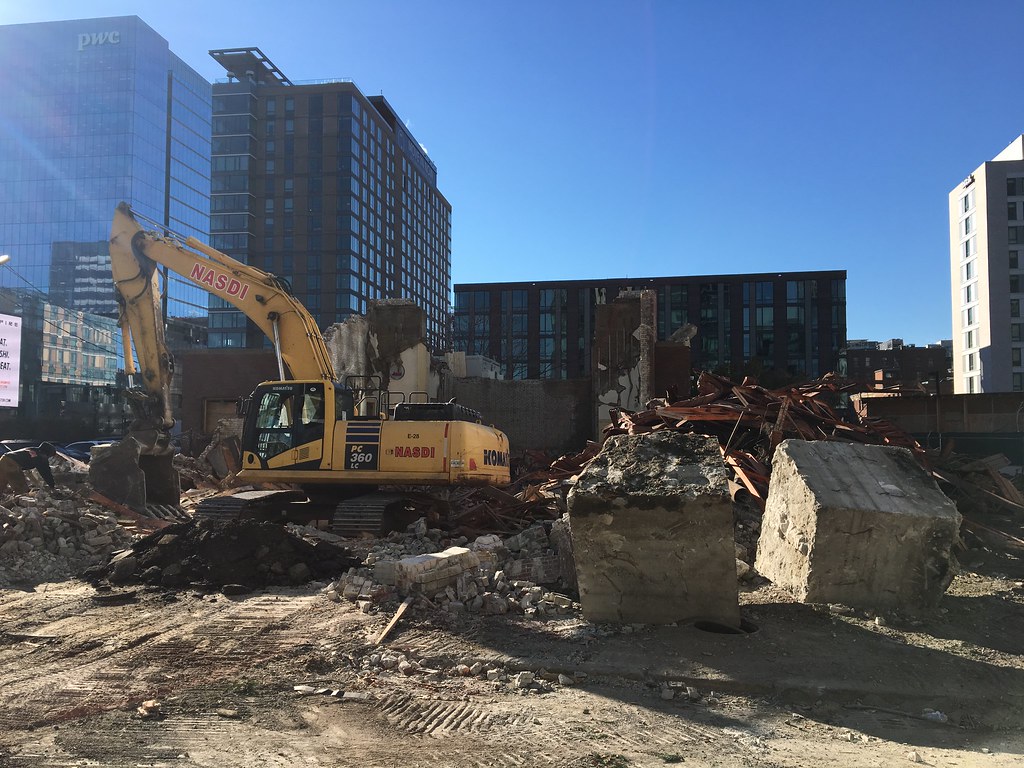bigpicture7
Senior Member
- Joined
- May 5, 2016
- Messages
- 3,896
- Reaction score
- 9,518
So what you're saying is 99% of the population will never see any of this:
I don't think that's quite what s/he's saying.
I think what s/he's saying is that 99% of the population won't be able to pinpoint why it's a better design, but nonetheless they'll subconsciously perceive it as better design.
(correct me if i'm wrong)
EDIT: now that I see cca's response above: it's kind of like how someone might like a song more than another song, but isn't capable of articulating why.
(again, correct me if i'm wrong)



