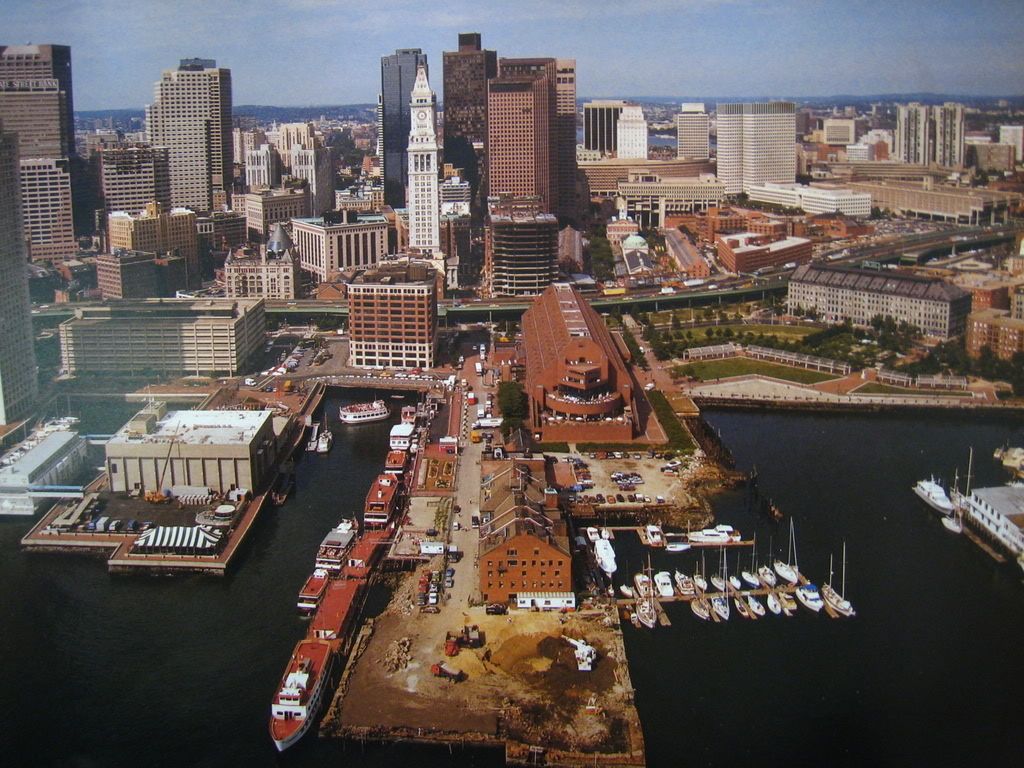Ron Newman
Senior Member
- Joined
- May 30, 2006
- Messages
- 8,395
- Reaction score
- 13
Behind the New Garden are the Suffolk County Jail, Spaulding Rehab Hospital, and a parking lot that I think belongs to MGH/Spaulding.

City Selects Restaurateur for Long Wharf Pavilion Site
Eat Drink Laugh Restaurant Group Plans Casual Seafood Establishment
The Boston Redevelopment Authority Board today selected Eat Drink Laugh Restaurant Group (EDL) to redevelop the Long Wharf pavilion site into a thriving dining and entertainment locale. EDL?s winning proposal includes the creation of Doc?s, a unique, casual 88-seat restaurant that will feature a mostly-seafood menu. Doc?s will be a completely new concept for Boston, not just a restaurant, but a full indoor/outdoor experience, anchoring Long Wharf as a ?must visit? destination for locals and visitors. EDL?s previous restaurants include The Paramount on Charles Street, 21st Amendment on Bowdoin Street, The Blarney Stone in Dorchester, Peking Tom?s on Kingston Street and West on Centre in West Roxbury.
?We chose Eat Drink Laugh because of their unique restaurant concept,? Mayor Thomas M. Menino said. ?This restaurant will enliven Long Wharf with increased daytime activity and nighttime entertainment. It will provide another way in which residents and visitors can enjoy Boston?s harbor.?
Doc?s will incorporate leading-edge, ?green,? engineering and strategies in its architectural design that will echo the character of Boston?s historic waterfront. In addition to the 88-seat interior capacity, Doc?s will feature an exterior capacity of 176 ? this includes a seasonal standing deck for 88 patrons, a promenade patio for 12 patrons and a compass patio for 76 patrons.
Doc?s will provide a warm and vibrant meeting point for locals, city visitors, business-people and others who are taking to the harbor or simply enjoying the waterfront. By night, Doc?s will transform to an evening destination for people seeking quality food, beer or wine, and socializing ? with Boston Harbor as a backdrop. Doc?s will be built, first and foremost, for its local patrons. EDL believes that if you build a loyal following in the neighborhood, visitors and tourists are sure to follow. The food at Doc?s will reflect the combination that has made all of EDL?s restaurants so popular: delicious food that isn?t fussy; meals that are moderately-priced, yet made with the highest quality ingredients possible.
EDL was founded in 1993 by principal owner Michael Conlon, a life-long Bostonian and second-generation restaurateur. EDL is distinct in that it is not a restaurant chain, but rather a series of unique establishments created specifically to suit the neighborhoods that they are in.
The BRA advertised a Request for Proposals (RFP) for the Long Wharf site in August. The RFP called for a development team to rehabilitate the Long Wharf Pavilion building, which was constructed to serve as a MBTA vent building and Blue Line tunnel emergency egress, into a waterfront restaurant. The BRA sought a team that could create a unique restaurant concept which would further enliven Long Wharf and bring the activity of the city back to the harbor. The location represents one of the last opportunities to operate a restaurant directly on the waterfront with amazing panoramic views of the harbor.
Following this designation, EDL will comply with the City?s Article 80 development review process and complete Small Project Review before proceeding with their project.
Contact: Jessica Shumaker 617.918.4446
Release Date: December 21, 2006
