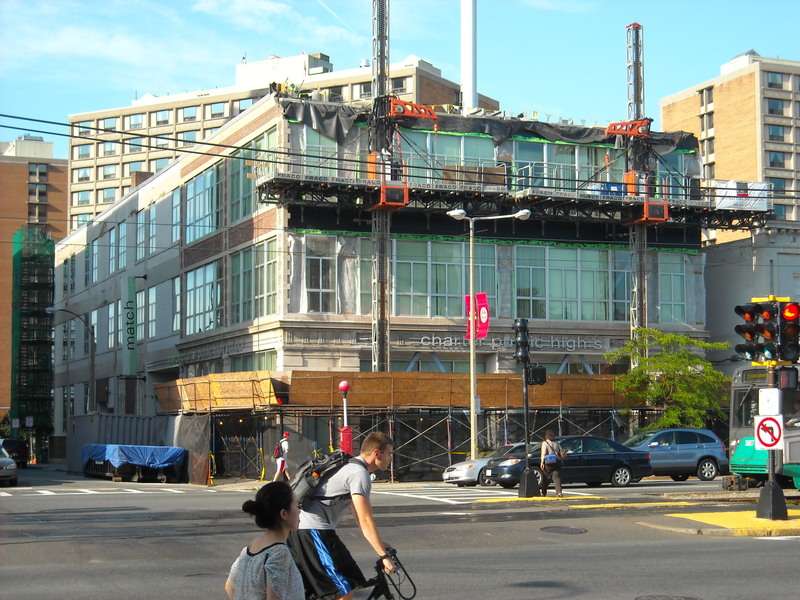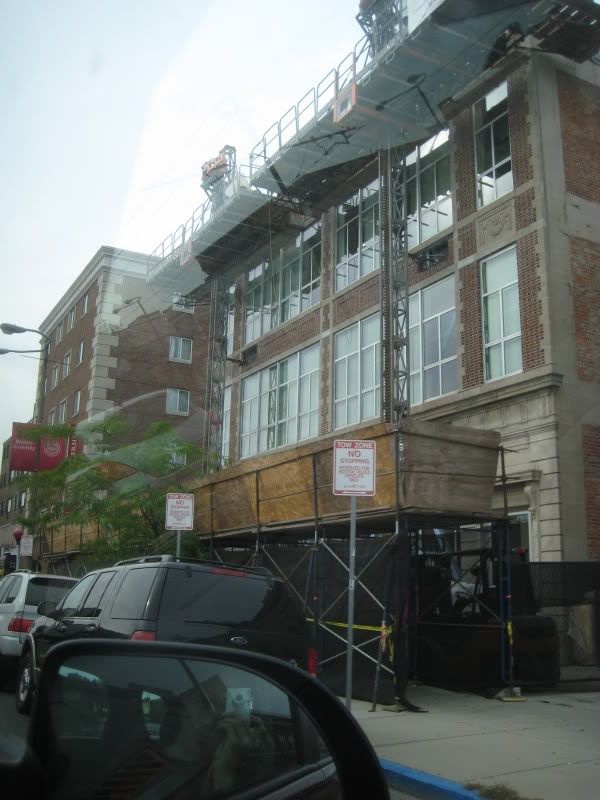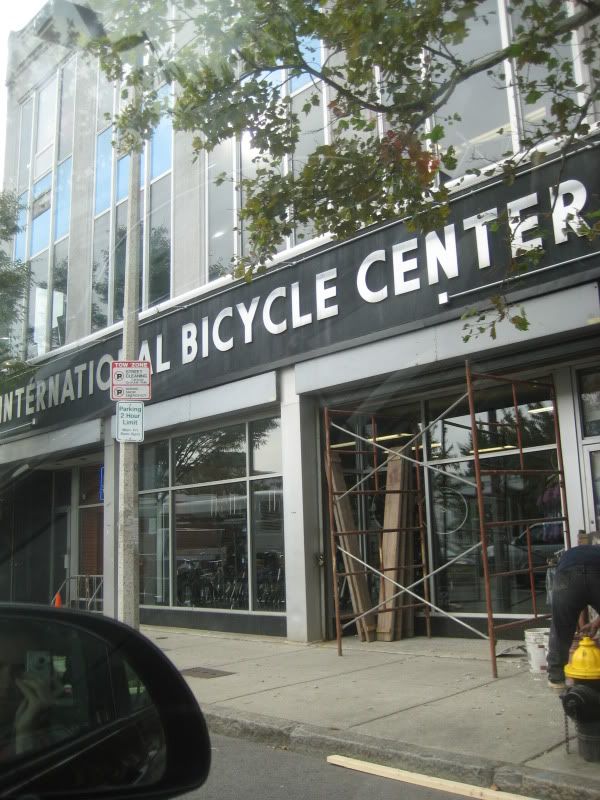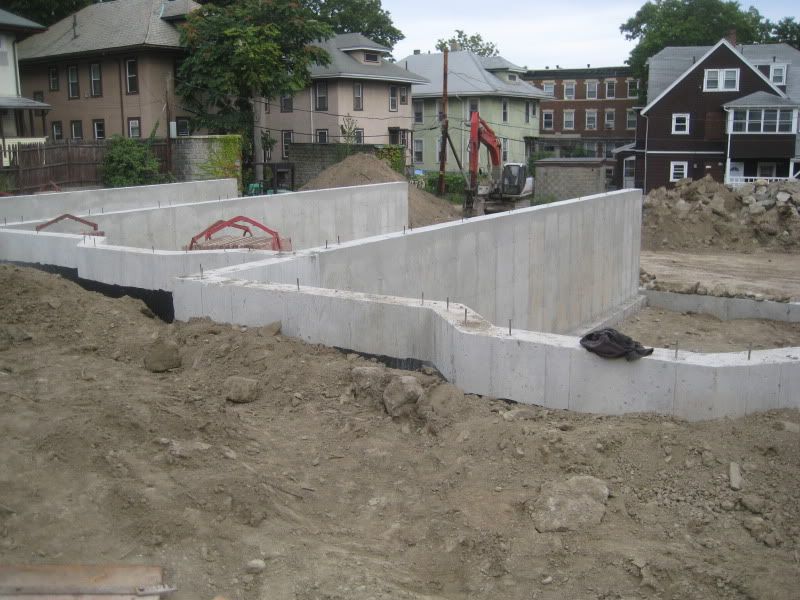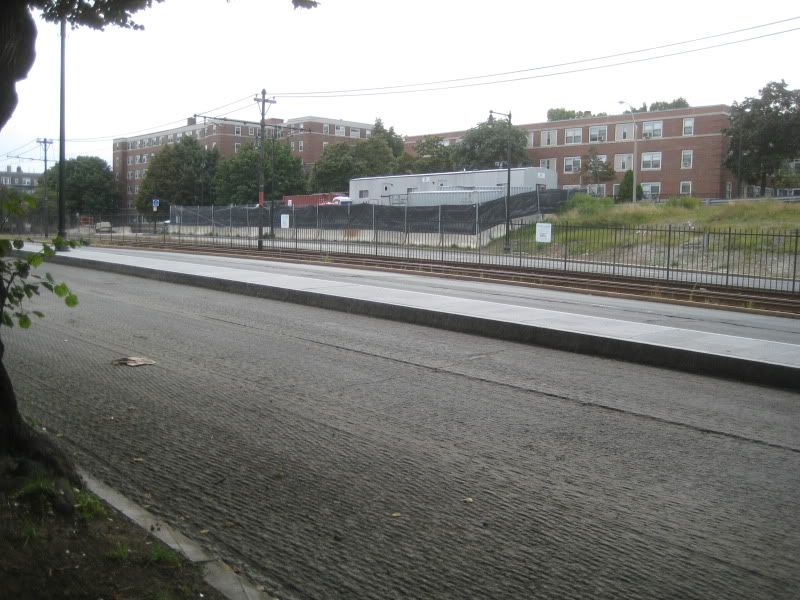Greylock plan spurs questions
By Julia Bird
Thu Aug 06, 2009, 07:37 PM EDT
Brighton, Mass. -
Residents of Allston and Brighton raised concerns and questioned the developer and architects of the proposed new development at 21 Greylock Road at a public meeting at Jackson Mann Elementary School on Thursday, July 30.
Developer Dmitry Baskin, and architects Eric Robinson and Kevin Deabler of RODE Architects Inc., took 20 minutes for their presentation of the proposed design before opening it up to questions and comments from residents.
As described by the architects, a new building would be placed on the corner of Glenville Avenue and Greylock Road. The building site would consist of four properties at 17, 19, 21 and 23 Greylock Road. The existing houses at those addresses would be demolished, and be replaced with an apartment complex consisting of 18 two-bedrooms and two one-bedroom units.
The building, if approved, would be three stories tall ? 38 feet in height and set back 20 feet from the road ? the same distance from the road as other houses in the area.
?Maintaining this setback will help to reinforce the residential scale of this street,? said architect Eric Robinson.
Within the setback, there will be a small garden between the street and the building entrance. Although the specific planting design has not been determined yet, the architects propose to use native plants.
The apartment complex would have a parking structure underneath the building with 21 spaces. The underground structure will be ventilated with fans, naturally through large openings, or a combination of both methods.
?The secured underground parking area will have a bike rack for the residents, a central trash collection area and a direct elevator access to the building,? said Robinson.
The apartment complex will be clad with composite siding.
?It is made of some recycled materials that give it strength and a long life,? said Robinson.
The size and color of the panels have not been determined yet, but the architects are looking towards the neighboring buildings for inspiration.
?We would utilize a larger-sized panel to respond to the bigger neighboring buildings on Glenville Avenue, and a smaller, more ?residential? scale panel relating to the Greylock Road buildings,? said Robinson.
Following the architect?s presentation on the design and structure, the residents asked the team a range of questions. The residents? main concern was the impact on the community, and assessing the benefits of the apartment complex.
?First and foremost, new development has to benefit the community quality of life, and if you achieve that, you will be financially rewarded,? said Allston resident Sal Pinchera.
The discussion progressed to the target demographic, described as young professionals and starter families, and their role in the community and duration of their stay.
?For the most part, people live here for a few years, and then move somewhere else to have a family there,? said Allston resident Harry Mattison.
Baskin expressed the opinion that young professionals and young families would be a positive addition to Allston.
?This hard-working, motivated and civically minded group is an asset to the community and the neighborhood,? said Baskin. ?This could potentially bring an additional 20 families into the area, which would go a long way to help strengthen the area as a family-friendly neighborhood.?
Residents asked about the possibility of renovating the existing homes, and if condos could be built rather than apartments.
?If they were here to build three-bedroom condos, they would have our full support,? said Mattison.
Baskin reiterated that the shape of the lot and surrounding buildings is not conducive to attractive family homes, and renovating the existing homes is not economically possible.
?If the BRA wants to approve it, it is pretty much telling us what they want, more short-term rental units,? said Mattison.
The proposal is subject to the approval of the Boston Redevelopment Authority.
The architects are seeking five zoning reliefs: property line setback; height; unit count; FAR; and parking and loading. If approved, the construction is scheduled to begin September 2010.
The Boston Redevelopment Authority is accepting comments concerning this proposal. The comment period closes on August 21.




