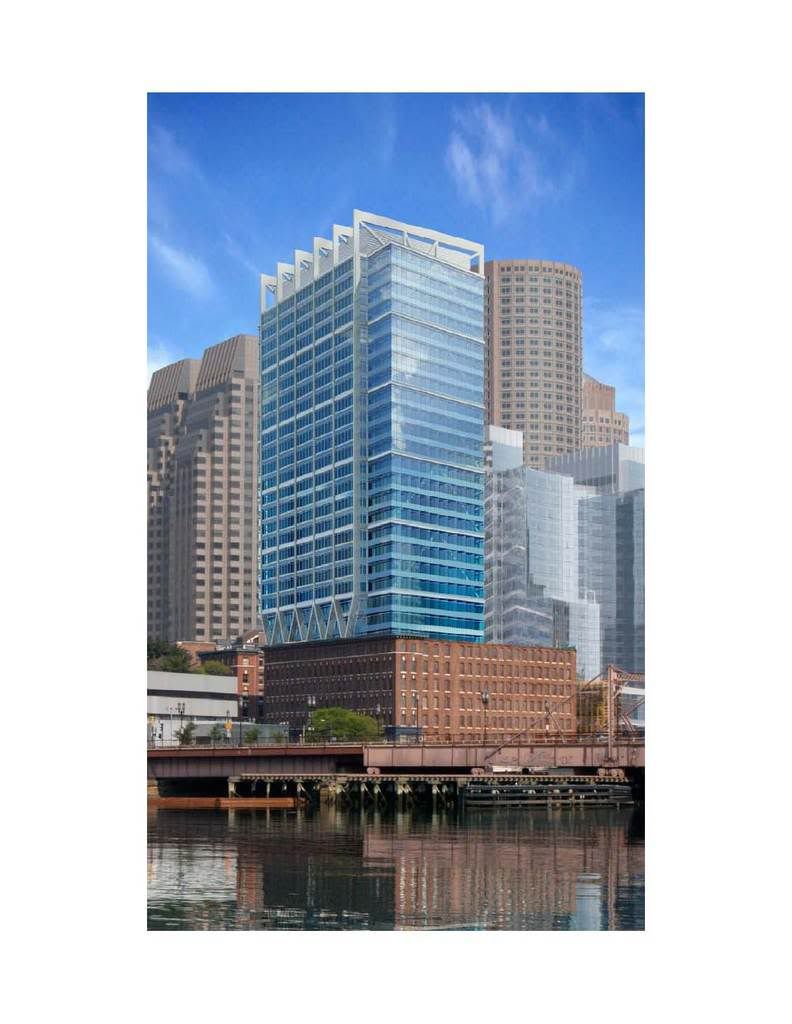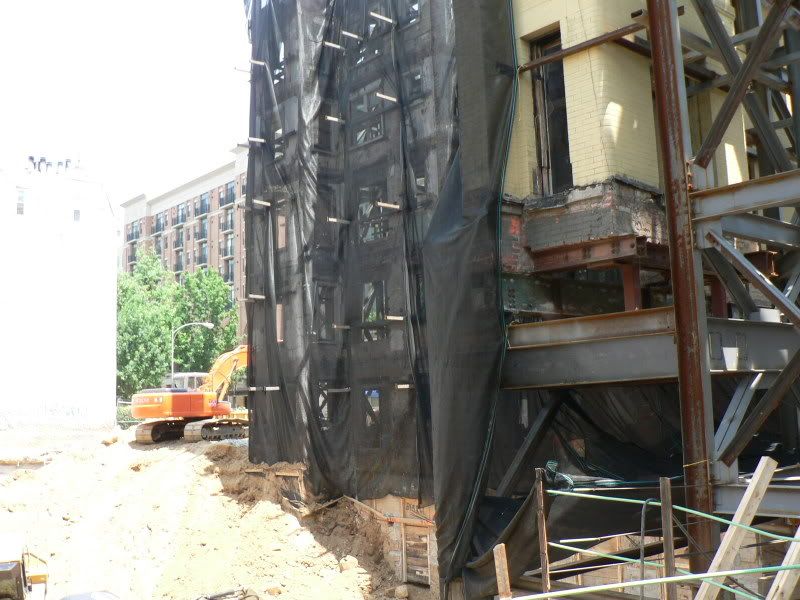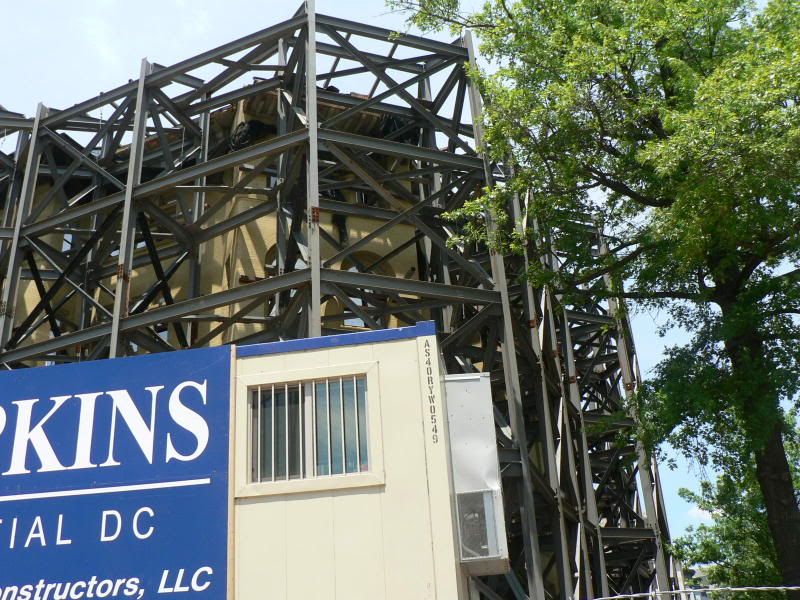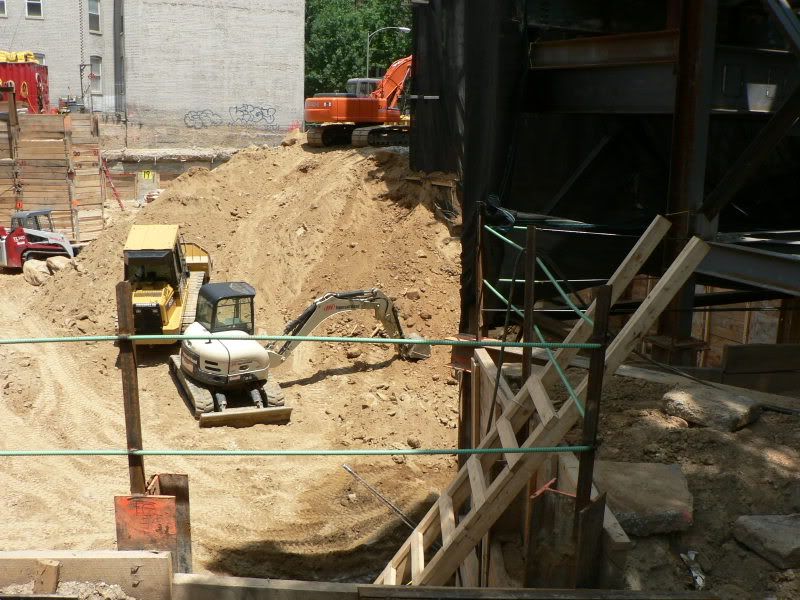You are using an out of date browser. It may not display this or other websites correctly.
You should upgrade or use an alternative browser.
You should upgrade or use an alternative browser.
Atlantic Wharf (née Russia Wharf) | Atlantic Ave | Waterfront
TheBostonian
Active Member
- Joined
- May 25, 2006
- Messages
- 348
- Reaction score
- 1
TC said:Has any noticed the tall building on the other side of Atlantic Ave in the 2nd rendering? Looks to be just under 600 ft and there are two 4 to 5 story buildings on that site now (seen in the 1st rendering).
Is this a real project or just added to make Russia wharf look not quite as tall?
A promotional video for the new Westin tower in Providence added some fake skyscrapers. It is a strange thing.
^I have a vague recollection of reading about a proposal to build a tower on that side of Atlantic on or near Gridley. Perhaps I read about air rights being marketed and no proposal actually exists, but maybe that falsey tower is based on that.
stellarfun
Senior Member
- Joined
- Dec 28, 2006
- Messages
- 5,711
- Reaction score
- 1,544
Actually, for a new Federal agency occupied building, Russia Wharf is kinda toned down. This is the new, recently completed, Federal office building in San Francisco.kennedy said:It looks a bit flashy to be an FBI building.


bosdevelopment
Active Member
- Joined
- May 26, 2006
- Messages
- 727
- Reaction score
- 2
That is so hideous. Looks like a romulan cargo ship.
stellarfun
Senior Member
- Joined
- Dec 28, 2006
- Messages
- 5,711
- Reaction score
- 1,544
bosdevelopment said:That is so hideous. Looks like a romulan cargo ship.
Here is a picture of the building as finished , next to the U.S. Court of Appeals courthouse.

Interior view:

The elevators stop on every third floor, forcing people to take the stairs.
BTW, the architect of the space ship is Thom Mayne, the 2005 Pritzker winner. Bet he gets a commission from Harvard for an Allston building.
kennedy said:I actually really like the SanFran FBI building. The elevator every third floor thing is good for security. Or maybe it's a secret government campaign to get rid of fat people...
How is it ADA legal though?
stellarfun
Senior Member
- Joined
- Dec 28, 2006
- Messages
- 5,711
- Reaction score
- 1,544
jass said:kennedy said:I actually really like the SanFran FBI building. The elevator every third floor thing is good for security. Or maybe it's a secret government campaign to get rid of fat people...
How is it ADA legal though?
An 18-story glass tower with an unconventional heating and cooling system is juxtaposed with an adjacent four-story, 100,000-square-foot building that has conventional systems and enclosed offices.
The tower will house workers who don't interact with the public as much; departments that do, such as social services and the passport offices, will be in the four-story building.
The signature tower is just 65 feet wide to allow light to filter in from both sides, providing workers with enough ambient light to get them through much of their work day. The tower will be sheathed in a stainless steel screen that hangs over its south side to create a "natural circulation engine."
This is a main part of the building's cooling and heating system. A high-tech building management system monitors interior temperatures and automatically opens and closes floor-level vents. Breezes will be allowed to enter the building on the northwest facade and vented through the southeast wall. Without walls separating offices, air flow will not be impeded.
The circulation system of fresh air also aims to eliminate "sick building syndrome" that can result from stale air. Some of the sickest buildings in the country have been federal sites.
The building does not have conventional heating and air conditioning systems in 70 percent of its space. The system has been tested and partially designed by the scientists at Lawrence Berkeley Laboratory, but there is a backup water heat pump system. To further save on energy, elevators don't stop on every floor, but every third, although there is a backup elevator for the handicapped.
http://sanfrancisco.bizjournals.com/sanfrancisco/stories/2002/09/09/focus1.html
lexicon506
Active Member
- Joined
- May 25, 2006
- Messages
- 557
- Reaction score
- 278
rendering from across the Channel....

atlrvr@UP
atlrvr@UP
bosdevelopment
Active Member
- Joined
- May 26, 2006
- Messages
- 727
- Reaction score
- 2
it looks like someone just cut and paste the new on top of the old
^^^
Agreed. Especially from the angle in that last photograph as you don't get a good look at the street front.
I am all for preserving an old facade and building on top of it, but it makes me a little angry when it seems like there's not too much thought in blending the old and the new. Don't get me wrong, I think the tower is nice, and the old building worth preserving, but they look cheap when pieced together. They should follow the example of the Filene's project and do a nicer job of blending the two.
Agreed. Especially from the angle in that last photograph as you don't get a good look at the street front.
I am all for preserving an old facade and building on top of it, but it makes me a little angry when it seems like there's not too much thought in blending the old and the new. Don't get me wrong, I think the tower is nice, and the old building worth preserving, but they look cheap when pieced together. They should follow the example of the Filene's project and do a nicer job of blending the two.
- Joined
- May 25, 2006
- Messages
- 7,034
- Reaction score
- 1,875
You know, I really like that tower, I just really hate it with that base.
stellarfun
Senior Member
- Joined
- Dec 28, 2006
- Messages
- 5,711
- Reaction score
- 1,544
Its the color scheme for the tower. It makes the tower look like a blue ice cube tray. If they painted the red brick a pale cream color.....
BTW, the steel cage looks to be complete on the east and south sides. The west side, facing Atlantic Ave., has no cage yet, and not sure it will.
The alley side next to the Intercontinental is, I'm guessing, still part of the dispute between the Russia Wharf developers and the Intercontinental developers.
BTW, the steel cage looks to be complete on the east and south sides. The west side, facing Atlantic Ave., has no cage yet, and not sure it will.
The alley side next to the Intercontinental is, I'm guessing, still part of the dispute between the Russia Wharf developers and the Intercontinental developers.
TheBostonBoy
Active Member
- Joined
- May 8, 2007
- Messages
- 442
- Reaction score
- 0
Are they still constructing this thing? Or is it on hold for now? I haven't seen any work being done there and I definitely want this building so it better be built soon! :twisted:
Well I finally got my conformation from the powers at be to post here with you fellas..... so were off an runnin' with this first post.
The reason that this portion of the project seemed to be taking so long was the fact that most of the construction of the steel cage had to be done at night because of crane access issues.
Stellarfun... your right there will be no steel cage around the facade of the front Atlantic Ave building. This building will be rehabbed, but the tower will only sit on top of the second and third buildings...... and also they didn?t do any foundation work for a cage on that side.
As soon as the cage is all welded up and Turner is confident it's solid, then the interior of the buildings will be demolished so they can start excavating for the parking garage. From what I hear, they might go as many as six floors deep.
The reason that this portion of the project seemed to be taking so long was the fact that most of the construction of the steel cage had to be done at night because of crane access issues.
Stellarfun... your right there will be no steel cage around the facade of the front Atlantic Ave building. This building will be rehabbed, but the tower will only sit on top of the second and third buildings...... and also they didn?t do any foundation work for a cage on that side.
As soon as the cage is all welded up and Turner is confident it's solid, then the interior of the buildings will be demolished so they can start excavating for the parking garage. From what I hear, they might go as many as six floors deep.
stellarfun
Senior Member
- Joined
- Dec 28, 2006
- Messages
- 5,711
- Reaction score
- 1,544
ChitchIII said:Well I finally got my conformation from the powers at be to post here with you fellas..... so were off an runnin' with this first post.
The reason that this portion of the project seemed to be taking so long was the fact that most of the construction of the steel cage had to be done at night because of crane access issues.
Stellarfun... your right there will be no steel cage around the facade of the front Atlantic Ave building. This building will be rehabbed, but the tower will only sit on top of the second and third buildings...... and also they didn?t do any foundation work for a cage on that side.
As soon as the cage is all welded up and Turner is confident it's solid, then the interior of the buildings will be demolished so they can start excavating for the parking garage. From what I hear, they might go as many as six floors deep.
Chitch, here are three pictures of a steel cage being used to save the brick facade of a small Victorian apartment building in Washington DC. This is a foretaste of what will happen with Russia Wharf. Nearly all the bracing is on the outside, with relatively small stringers on the inside walls. That black mesh cloth is now up so you can't see the inside bracing.
The entire interior has been demolished and they are now excavating for an underground garage. This is a small project, and its unusual to see a cage on a project this size. In DC, I've only previously seen cages being used on larger commercial building facades, typically those of brick and ornamental stone.



For the curious, the condos in this building will start at $1.8 million.
stellarfun
Senior Member
- Joined
- Dec 28, 2006
- Messages
- 5,711
- Reaction score
- 1,544
No picture of the new rendering included in the online Globe.
Developer takes 2d shot at Russia Wharf design
By Thomas C. Palmer Jr., Globe Staff | July 12, 2007
Russia Wharf's developer, Boston Properties Inc., is shopping a distinctive new look for the historic property on Congress Street along the Boston waterfront that has sat enveloped in scaffolding for months.
The long-stalled project was about to move forward with its new owner recently when an earlier design of the tower proposed for the site, published in the Globe in April, drew negative reviews for being uninspired.
"There were people who were concerned about the design," said Kairos Shen, director of planning for the Boston Redevelopment Authority. "It could be improved on."
Now Boston Properties, which also owns the Prudential Center and six years ago developed the striking 111 Huntington Ave. office tower in the Back Bay, has come up with a considerably altered, cleaner look for its proposed glass-and-steel structure on Congress Street. The latest rendering shown to BRA officials -- a new version by CBT Architects of Boston of its original design -- restores a vertical exterior light feature that had been eliminated and dispenses with clunky triangular supporting columns at the base.
Boston Properties declined to comment, but Boston Redevelopment Authority officials described their discussions with company executives.
The company is also proposing new uses for the historic property, which berthed ships that exchanged goods with the port of St. Petersburg, Russia, in the 1800s.
The company is working out what many in the industry considered a difficult task of combining luxury living spaces in historic warehouses made of brick with a modern glass tower pushing up from the middle of the site.
"It is a great office site. It is not a great residential site," said Dean F. Stratouly, who in the early 1980s converted the three buildings to modern office use, and more recently lost out to Boston Properties in the bidding to buy and transform it again. Stratouly said the area is not yet enough of a residential neighborhood, with shops and a supermarket, to attract large numbers of buyers.
Also, combining an office lobby tower with common spaces in low-rise residential structures is tricky, Stratouly said.
City officials are suggesting Boston Properties look again at the idea that previous owner Equity Office Properties had in its original plan for Russia Wharf: including a boutique hotel on the water side of the complex, across Fort Point Channel from the Children's Museum. "Boston Properties obviously knows hotels; they own a lot of them," Stratouly said. "I think a hotel could work there."
The three-building complex between the channel and the Rose Fitzgerald Kennedy Greenway was emptied and readied for construction about a year ago by Equity Office, formerly Boston's largest owner of office space.
In 2002, Equity Office unveiled plans for a 31-story office tower, hotel, and jazz club on the channel-side building, and luxury condominiums in portions of the other two low-rise brick buildings, including the one facing the Greenway. Plans also called for underground parking for 500 cars, a 10-story atrium below the office tower, and a large waterfront terrace along Fort Point Channel.
But the project stalled because of a downturn in the office market, a complex construction plan, and a legal scrap with the developers of the new InterContinental Boston Hotel next door.
Redevelopment of Russia Wharf went further into limbo last year when the private equity company Blackstone Group, of New York, was negotiating to buy all Equity Office Properties holdings nationwide, a sale that concluded in February.
Having bought at a time when market was beginning to roar back, Blackstone held on to almost all of Equity Office's former holdings in Boston. But, not being a developer, Blackstone flipped the Russia Wharf project to Boston Properties, after several other interested developers bid in a price range that hovered around $100 million. Boston Properties paid $105.4 million.
Now, with the office market picking up, Boston Properties is leaning toward expanding the office component, and dropping some of the residential units. It is still expected that the Russia Wharf Building, on Atlantic Avenue, will house about 50 condos. What happens in the other two buildings, the Graphic Arts and Tufts buildings, has not been determined.
