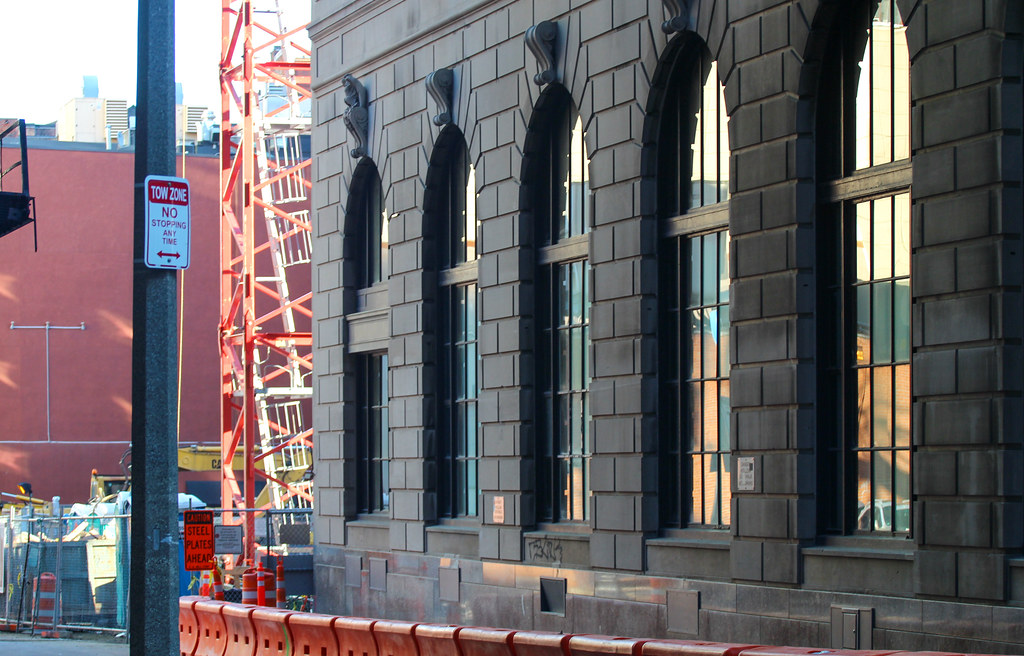kz1000ps
Senior Member
- Joined
- May 28, 2006
- Messages
- 8,983
- Reaction score
- 11,826
The BRA did encourage the developer to put a large mechanicals "topper" on the central portion. They were trying to break up the "buzz cut" effect
I would be lauding this if I weren't so shocked that the BRA suddenly cares about skyline plateau-ing...?
Instead I'm laughing at them, throwing my hands in the air exclaiming "who knew!" It's this kind of stuff that makes people question what the hell is going on down there at the BRA.


















