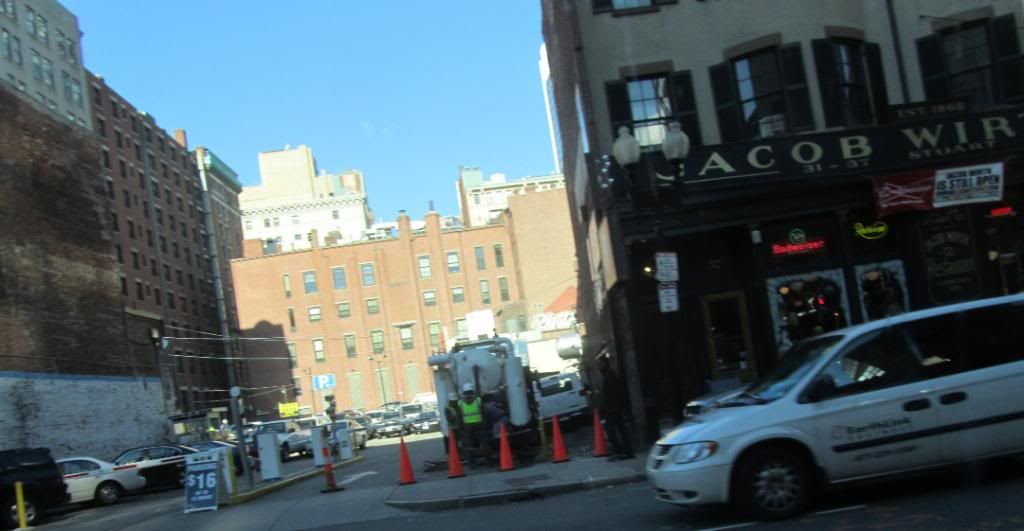Boston02124
Senior Member
- Joined
- Sep 6, 2007
- Messages
- 6,893
- Reaction score
- 6,639
Re: Jacob Wirth's
yesterday
 getting started?
getting started?
yesterday


BTW, at the BRA meeting where this project was approved, abutters were for this project. Uncle Frank Chin spoke in favor of it, as did two land owners at 226 & 228 Tremont Street (although they were grumpy with fears that allowing a tower on Stuart would preclude approval of anything built on their two parcels - to which I reply, what's been holding you up for 50 years?).
Many members of the Chinatown community seem un-phased by high density development in their neighborhood.


Is this going to include an Apple Store or something?
That ground floor looks much better than the first renderings.
Edit: is the thing on the right a garage entrance? If so, I take back what I said.

