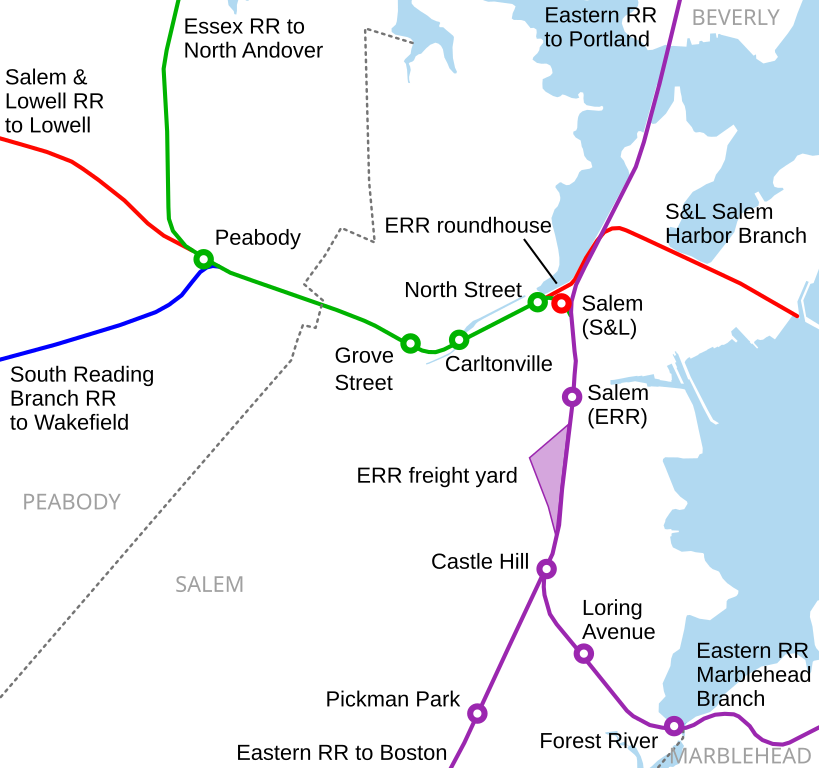Honest question: would a tunnel be prohibitively expensive due to waterproofing requirements with the proximity to the marshes & the ocean?
"Prohibitively expensive" strikes me as a highly-relative concept in light of reasonable projections for what will be required to make the whole Eastern Seaboard's trackage "sea level rise-proof" over whatever duration of time we ought to be planning for.*
After all, we're talking about (presumably) dozens of miles of AMTRAK corridor from Downeastern's terminus in Brunswick, ME, all the way down to Miami, that are barely elevated above sea level, along with all regional coastal subway lines other than the Blue and Red Lines, and all regional commuter rail lines other than the Newburyport/Rockport and Greenbush lines.
Since about 1990, the best-fit line tracing the squiggles of all the tidal gauges NASA is tracking (check out the 2nd graph in particular) sure appears to be trending exponentially to me. It seems to me that AMTRAK and the slew of regional transit agencies--MBTA, MTA, PATH, and however many more there may be that share/operate on trackage that is 10 ft. or less above the mean high tide line--ought to be expending lots of time these days engaged in intense coordination and sharing of best practices/next-generation technologies and engineering/construction methods such that, whatever "sea level rise-proofing" is done on any one section of the Eastern Seaboard's trackage that is barely above the high tide line, it has been reviewed rigorously to confirm that the engineering/construction is the very best available at the time, for ALL transit agencies, be they federal, state, county level, whatevs.
*In the long run, since we are absolutely still on-target to achieve total glacial melting, thus leading to a 230-ft. inundation, any "sea level rise-proofing" for the Eastern Seaboard's trackage will be rendered pointless, given that, what, 95%-plus of the AMTRAK corridor and all of the paralleling/shared regional commuter/subway transit lines sit below that benchmark? That doesn't mean we still can't do a lot at intermediate levels of inundation, provided the political will and dedication of all stakeholder groups is adequate to the task, I figure.


