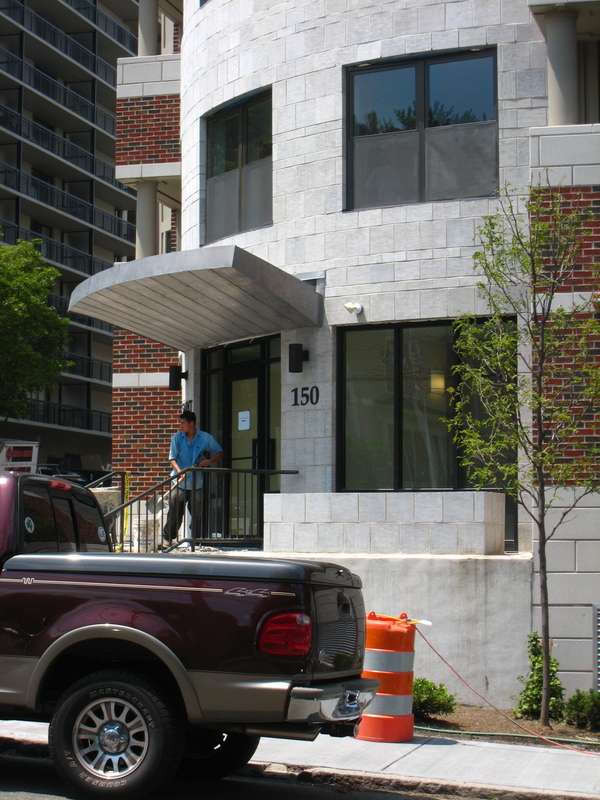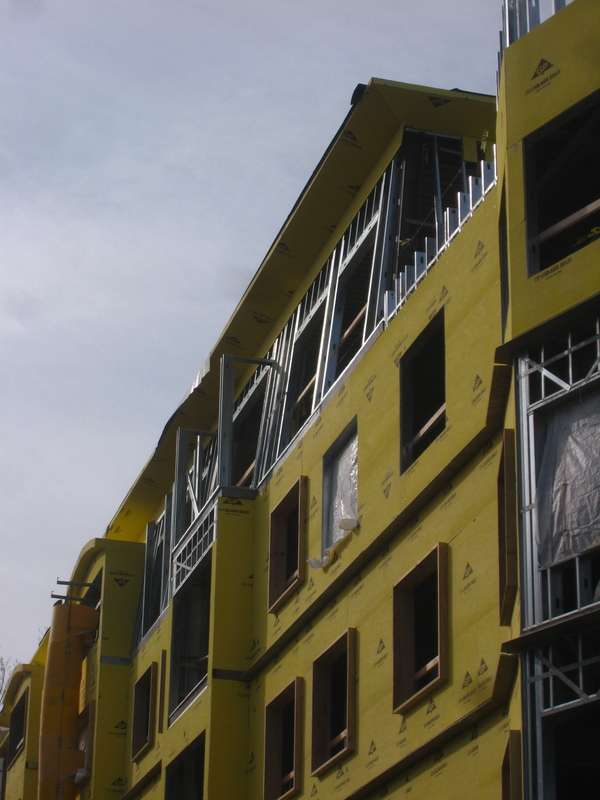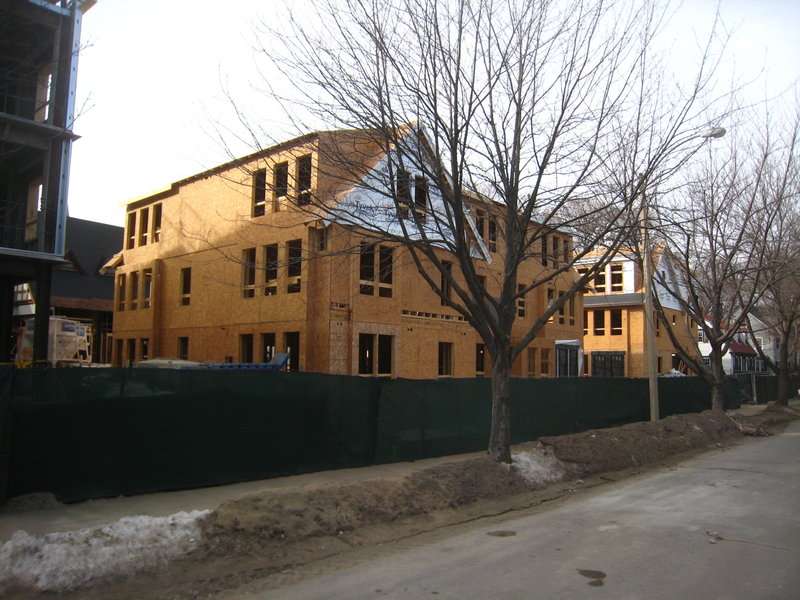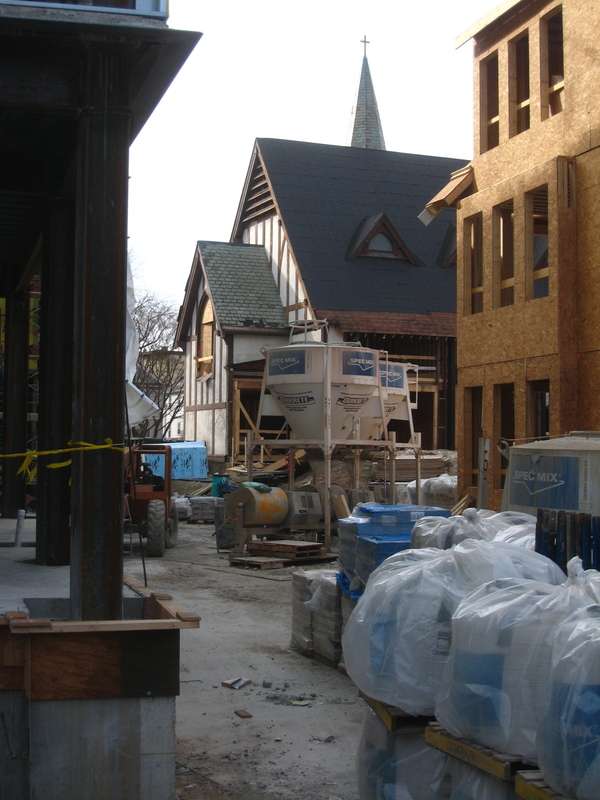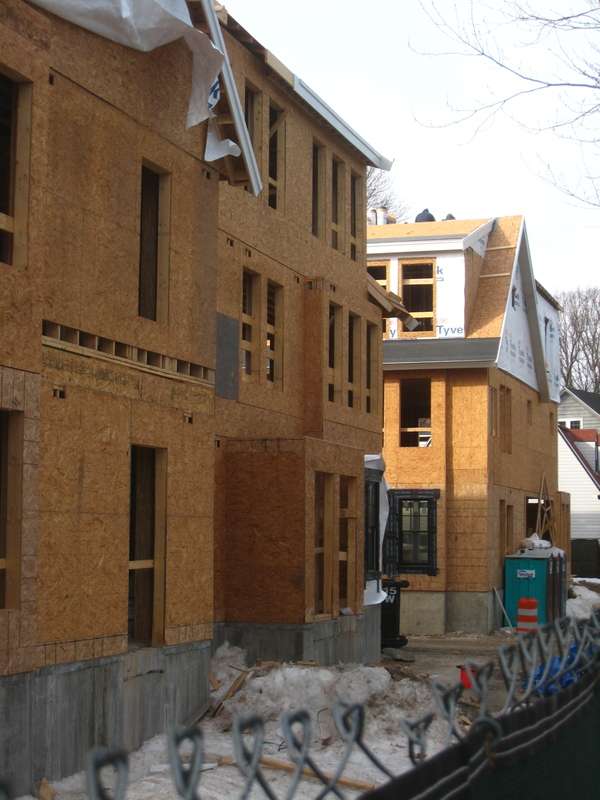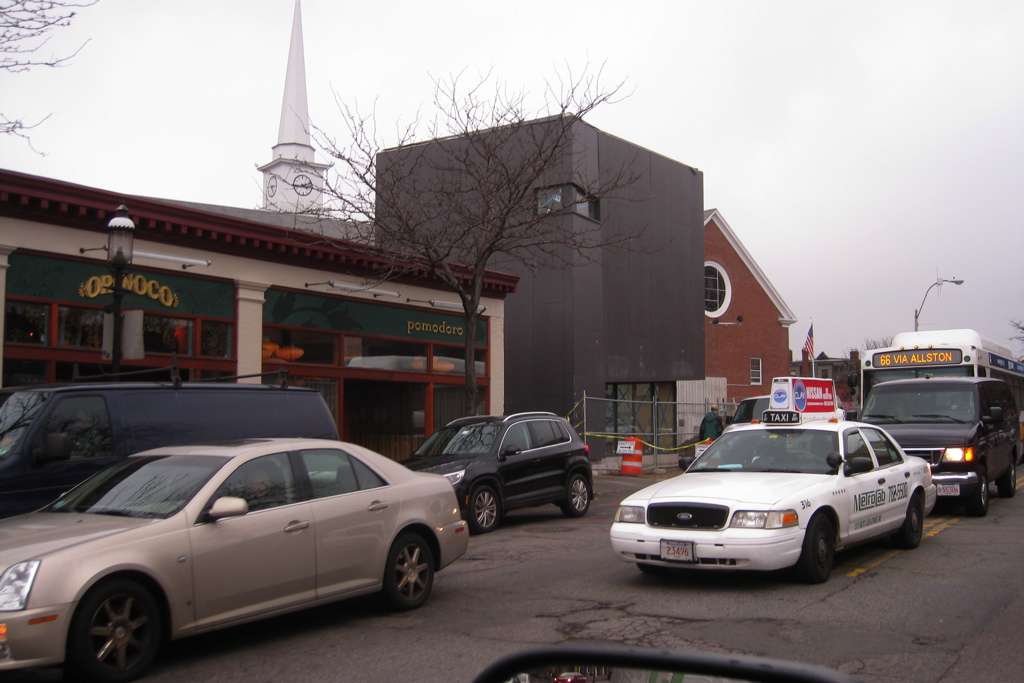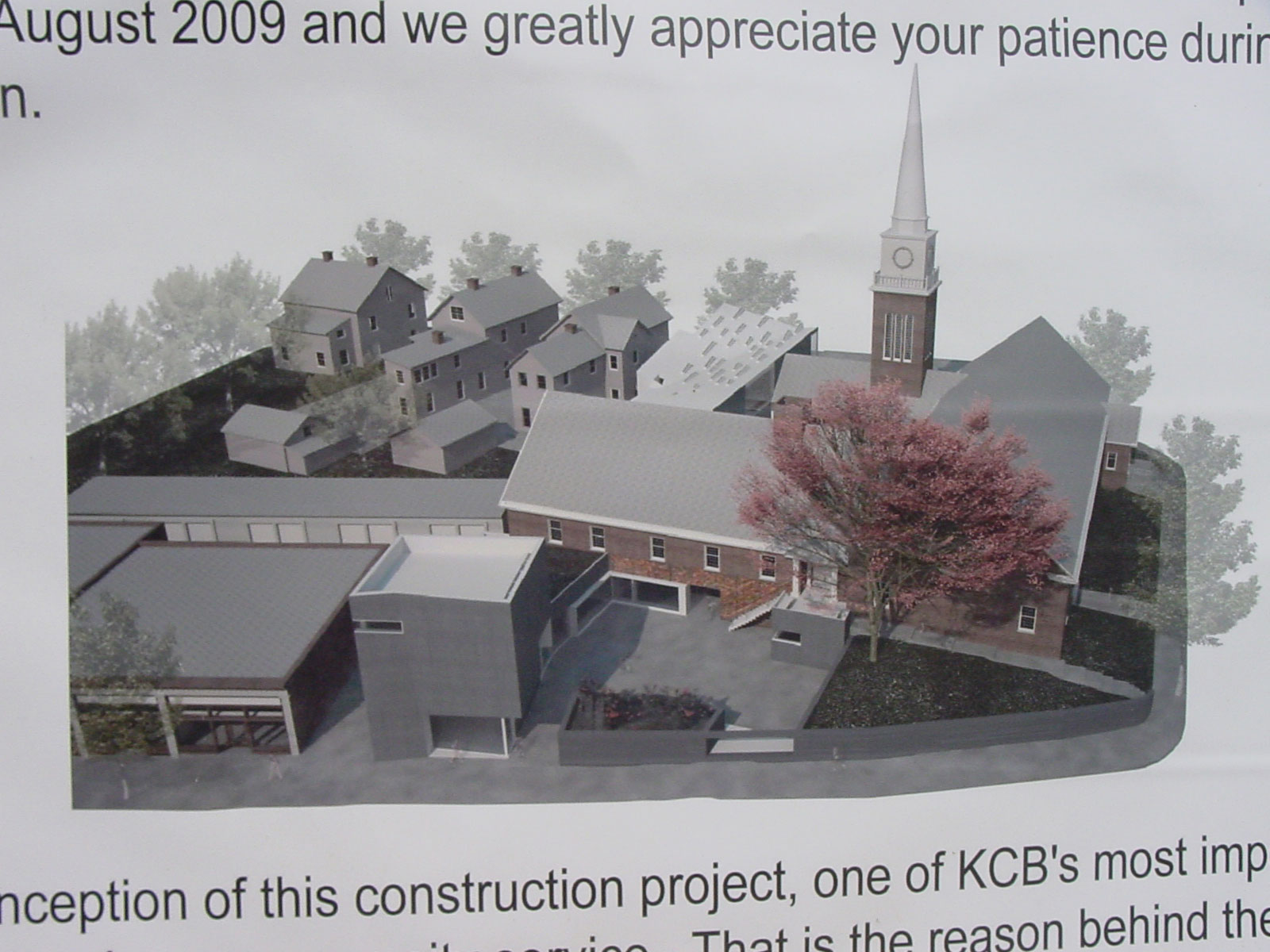You are using an out of date browser. It may not display this or other websites correctly.
You should upgrade or use an alternative browser.
You should upgrade or use an alternative browser.
Brookline Infill and Small Developments
- Thread starter kz1000ps
- Start date
kz1000ps
Senior Member
- Joined
- May 28, 2006
- Messages
- 8,983
- Reaction score
- 11,826
Before the news, here's the back story: A queen anne duplex burned down back in March east of Coolidge Corner, just down the block from the above Saint Paul Arms.
Site photo from March:

Location.. Saint Paul Arms is the excavated pit just to the west:
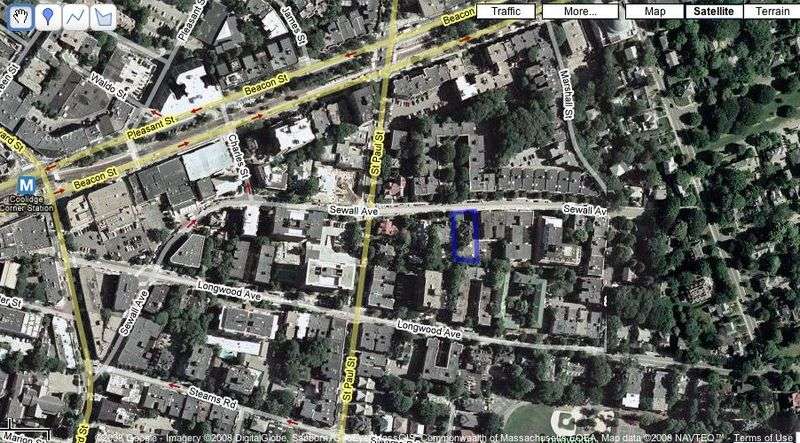
--
Out of the ashes: condos on Sewall
Neighbors protest development plan
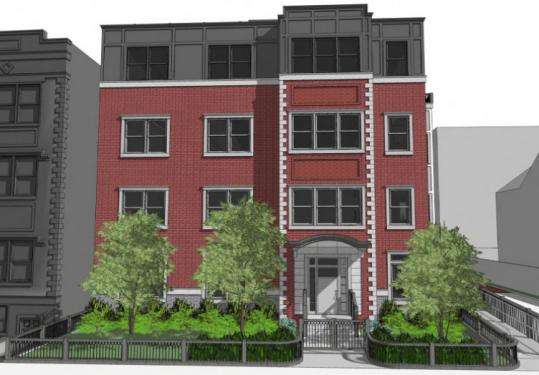
An architect's rendering of the building proposed for 109 Sewall Ave. in Brookline. It would house eight condos. (O'Sullivan Architects Inc.)
By Richard Thompson
Globe Correspondent / August 10, 2008
More than four months after a four-alarm blaze ripped through a vacant Victorian home on Sewall Avenue, some Brookline residents are resisting a proposal to redevelop the property.
The plans include building eight condo units on the site of the former three-story building at 109 Sewall Ave. - four times the number of units planned for the original building.
The new building would be 9 feet taller and the top two apartments would have private roof decks. An adjacent building at 115 Sewall Ave., which has seven condos now, would be renovated and an additional unit constructed in the basement.
Some neighbors say they are concerned that the angular, modern building, which would be much taller than its Victorian neighbors, would reduce green space and could threaten the character of the area.
More broadly, the plan rekindles the ongoing debate about development in Brookline, with some townspeople saying there should be tighter restrictions on the use of property, particularly in the Coolidge Corner neighborhood.
"I grew up in this neighborhood, and now it's disappearing before our eyes," said Martin Rosenthal, co-chairman of Brookline PAX, a political group that supports issues such as civil rights, social justice, and organized labor.
The Sewall Avenue properties - which were last valued at $3.4 million collectively, according to the Brookline assessor's database - are owned by Jeffrey Feuerman, a Chestnut Hill developer who had proposed building two condo units in the Victorian before it was destroyed in the March 16 fire.
Two months later, the blaze was determined to have been caused by arson, according to Brookline Police Captain John O'Leary. "It's an open investigation and an active case, but they have no active suspects at this time," O'Leary said in an interview last week, adding that the state fire marshal's office has assisted Brookline officials in the matter.
O'Leary said Feuerman was "looked into" as part of the arson investigation, but was "ruled not a suspect."
At a Planning Board meeting on July 31, the Sewall proposal was presented to about two dozen people, whose reaction was mixed during a nearly two-hour period of questions and comments.
Changes aren't expected for the exterior of 115 Sewall Ave., a building that was also damaged in the fire, according to Jeffrey Allen, the attorney representing the project and a former selectman.
Several Sewall Avenue residents, such as Jane Gilman, said they were concerned that the proposed replacement for the Victorian wouldn't conform with the surrounding area.
Gilman, who is a member of the Coolidge Corner South Side Neighborhood Association, said in a prepared statement that the building "will virtually eliminate significant green space that surrounded the house and set it back from the sidewalk. That green space, and the mature trees and shrubs that have been removed, defined the St. Paul end of Sewall Avenue."
Sharon Nicholson, another Sewall resident, presented the Planning Board with a petition containing 168 signatures of people who she said were protesting the project.
The proposed structures, Nicholson said, are "too high and too dense," and she urged the board to establish a design advisory committee that would oversee development of the project, adding: "If nothing else, the neighbors deserve thorough consideration."
Board members agreed to form a committee in the coming weeks. Meanwhile, Feuerman, who did not attend the July 31 meeting, is scheduled to meet with neighbors on Tuesday to gather more input on the proposal.
"It's what we thought would occur, no surprises," Allen said after the meeting.
"It's the beginning of the process, although we're always more concerned about the end of the process than the beginning."
Link
Site photo from March:

Location.. Saint Paul Arms is the excavated pit just to the west:

--
Out of the ashes: condos on Sewall
Neighbors protest development plan

An architect's rendering of the building proposed for 109 Sewall Ave. in Brookline. It would house eight condos. (O'Sullivan Architects Inc.)
By Richard Thompson
Globe Correspondent / August 10, 2008
More than four months after a four-alarm blaze ripped through a vacant Victorian home on Sewall Avenue, some Brookline residents are resisting a proposal to redevelop the property.
The plans include building eight condo units on the site of the former three-story building at 109 Sewall Ave. - four times the number of units planned for the original building.
The new building would be 9 feet taller and the top two apartments would have private roof decks. An adjacent building at 115 Sewall Ave., which has seven condos now, would be renovated and an additional unit constructed in the basement.
Some neighbors say they are concerned that the angular, modern building, which would be much taller than its Victorian neighbors, would reduce green space and could threaten the character of the area.
More broadly, the plan rekindles the ongoing debate about development in Brookline, with some townspeople saying there should be tighter restrictions on the use of property, particularly in the Coolidge Corner neighborhood.
"I grew up in this neighborhood, and now it's disappearing before our eyes," said Martin Rosenthal, co-chairman of Brookline PAX, a political group that supports issues such as civil rights, social justice, and organized labor.
The Sewall Avenue properties - which were last valued at $3.4 million collectively, according to the Brookline assessor's database - are owned by Jeffrey Feuerman, a Chestnut Hill developer who had proposed building two condo units in the Victorian before it was destroyed in the March 16 fire.
Two months later, the blaze was determined to have been caused by arson, according to Brookline Police Captain John O'Leary. "It's an open investigation and an active case, but they have no active suspects at this time," O'Leary said in an interview last week, adding that the state fire marshal's office has assisted Brookline officials in the matter.
O'Leary said Feuerman was "looked into" as part of the arson investigation, but was "ruled not a suspect."
At a Planning Board meeting on July 31, the Sewall proposal was presented to about two dozen people, whose reaction was mixed during a nearly two-hour period of questions and comments.
Changes aren't expected for the exterior of 115 Sewall Ave., a building that was also damaged in the fire, according to Jeffrey Allen, the attorney representing the project and a former selectman.
Several Sewall Avenue residents, such as Jane Gilman, said they were concerned that the proposed replacement for the Victorian wouldn't conform with the surrounding area.
Gilman, who is a member of the Coolidge Corner South Side Neighborhood Association, said in a prepared statement that the building "will virtually eliminate significant green space that surrounded the house and set it back from the sidewalk. That green space, and the mature trees and shrubs that have been removed, defined the St. Paul end of Sewall Avenue."
Sharon Nicholson, another Sewall resident, presented the Planning Board with a petition containing 168 signatures of people who she said were protesting the project.
The proposed structures, Nicholson said, are "too high and too dense," and she urged the board to establish a design advisory committee that would oversee development of the project, adding: "If nothing else, the neighbors deserve thorough consideration."
Board members agreed to form a committee in the coming weeks. Meanwhile, Feuerman, who did not attend the July 31 meeting, is scheduled to meet with neighbors on Tuesday to gather more input on the proposal.
"It's what we thought would occur, no surprises," Allen said after the meeting.
"It's the beginning of the process, although we're always more concerned about the end of the process than the beginning."
Link
They can rest easy. It's barely taller than its neighbor, and it's so chicken-shit deferential that it reproduces even the yawning architectural mediocrity of its brick neighbors.Some neighbors say they are concerned that the angular, modern building, which would be much taller than its Victorian neighbors, would reduce green space and could threaten the character of the area.
So did I."I grew up in this neighborhood...
No, it's not....and now it's disappearing before our eyes," said Martin Rosenthal
What has disappeared, however, is the Jewish character of the nabe. Very few Hebrew signs left. And can you get a decent chopped liver anymore?
St. Paul Arms looks like a housing project crossed with a medical arts building circa 1998.
Sewall obviously goes to extreme lengths to match what is there already. The opposition to it seems to be absolute, senseless NIMBY-ism.
Sewall obviously goes to extreme lengths to match what is there already. The opposition to it seems to be absolute, senseless NIMBY-ism.
JimboJones
Active Member
- Joined
- Apr 4, 2007
- Messages
- 935
- Reaction score
- 1
Love the quote, "It's too tall."
According to the article, the new building will be higher by 9 FEET!
According to the article, the new building will be higher by 9 FEET!
blade_bltz
Active Member
- Joined
- Jul 9, 2006
- Messages
- 808
- Reaction score
- 0
Infuriating. The character of this neighborhood is defined NOT by Victorians, which are in the minority. Ugh.
kz1000ps
Senior Member
- Joined
- May 28, 2006
- Messages
- 8,983
- Reaction score
- 11,826
In this Town Hall, they'll see the light
With rehab, trying to go more 'green'

By Andreae Downs
Globe Correspondent / November 16, 2008
The one thing a visitor notices immediately on entering Brookline's newly renovated Town Hall is the light.
While the original terrazzo flooring, marble walls, and 1960s-era analog wall clock remain, the light coming in from both sides is an instant cue that much has improved as part of the $13.8 million project.
"This used to be a cave," said Ray Masak, the town's assistant project administrator. Now, on all floors, visitors and staff can see out of both sides of the building from the elevator doors. The elevators are in the center of the six-story, boxy structure, along with restrooms. "This renovation takes old, Sixties architecture and makes it new. Now it pops."
Employees of the town's many departments will start moving into the renovated 1965 building next month. Many haven't had a look at their offices yet.
"I'm hoping that when they move back, everyone will be happier," said Janet Fierman, chairwoman of the town's Building Commission. "Everyone likes windows that can open."
The new windows - double-glazed and green tinted - all open, one of the "green" features of the building.
The building now boasts a white roof, which reduces cooling costs; zoned heating and cooling for meeting rooms, which are often open when offices are not; fluorescent, pendant lighting that turns off when a room is vacant or when the light coming in from outside is strong enough; and plenty of natural light. The use of low-emission paints and adhesives means that the building has no "new paint" smell - it's much more neutral. In the basement, the mold is gone, along with the smell.
But, Fierman said, the "greenest thing we did was not tear down the building." Masak said the exterior limestone was in excellent shape, and much of the building was sound.
"The bones were good," Masak said. "This was built well."
Many of the interior finishes - including the wood paneling in selectmen's meeting rooms and the marble in the lobby - were also saved, Masak said.
Other changes are more visible.
New meeting rooms for the Advisory Committee and other boards open off the lobby, with glass walls allowing visitors to orient themselves upon entry. All meeting rooms can be accessed without walking through someone's workspace - not always the case before. The floors are now color-coded: red for selectmen, blue for schools, green for parks, yellow for finance.
Upstairs, the selectmen's sixth-floor hearing room has new cushioned chairs for the audience, a lower desk for selectmen, room for wheelchairs (or strollers), and a ramp to allow wheelchair access to the selectmen's space.
The hearing room will also have flat video screens in the back, so that all in attendance can see PowerPoint and other electronic presentations.
Other, more vital renovations are not as visible, but should be noticeable for those who spend time there. The entire heating, air conditioning, and ventilation (HVAC) system has been replaced and upgraded at a cost of $4 million, and the building's plumbing and electrical wiring have also been brought into the 21st century.
"HVAC drove this project," noted Fierman. "This was purely an infrastructure job."
The day after the last of the town's employees moved out of the building in May 2007, a pipe burst over the copy center, dumping six inches of water on the floor. Fortunately, all the equipment had already been moved to the town's temporary offices in the Old Lincoln School on Boylston Street.
"One pipe burst every year," said Masak.
"My nightmare was that one would burst over the town's [computer] server," Fierman said.
While the walls and ceilings were open and electricians were at work on the circuits, the town also rewired for cable, data, phones, computers, WiFi, and security cameras.
Many areas were reconfigured so that employees could do their jobs better, Fierman said.
Masak and his boss, project administrator Tony Guigli, "went through and talked with everyone," she said.
But in talking with Fierman, it's clear what she and Masak are most pleased with: "We are on time and on budget."
Link
With rehab, trying to go more 'green'

By Andreae Downs
Globe Correspondent / November 16, 2008
The one thing a visitor notices immediately on entering Brookline's newly renovated Town Hall is the light.
While the original terrazzo flooring, marble walls, and 1960s-era analog wall clock remain, the light coming in from both sides is an instant cue that much has improved as part of the $13.8 million project.
"This used to be a cave," said Ray Masak, the town's assistant project administrator. Now, on all floors, visitors and staff can see out of both sides of the building from the elevator doors. The elevators are in the center of the six-story, boxy structure, along with restrooms. "This renovation takes old, Sixties architecture and makes it new. Now it pops."
Employees of the town's many departments will start moving into the renovated 1965 building next month. Many haven't had a look at their offices yet.
"I'm hoping that when they move back, everyone will be happier," said Janet Fierman, chairwoman of the town's Building Commission. "Everyone likes windows that can open."
The new windows - double-glazed and green tinted - all open, one of the "green" features of the building.
The building now boasts a white roof, which reduces cooling costs; zoned heating and cooling for meeting rooms, which are often open when offices are not; fluorescent, pendant lighting that turns off when a room is vacant or when the light coming in from outside is strong enough; and plenty of natural light. The use of low-emission paints and adhesives means that the building has no "new paint" smell - it's much more neutral. In the basement, the mold is gone, along with the smell.
But, Fierman said, the "greenest thing we did was not tear down the building." Masak said the exterior limestone was in excellent shape, and much of the building was sound.
"The bones were good," Masak said. "This was built well."
Many of the interior finishes - including the wood paneling in selectmen's meeting rooms and the marble in the lobby - were also saved, Masak said.
Other changes are more visible.
New meeting rooms for the Advisory Committee and other boards open off the lobby, with glass walls allowing visitors to orient themselves upon entry. All meeting rooms can be accessed without walking through someone's workspace - not always the case before. The floors are now color-coded: red for selectmen, blue for schools, green for parks, yellow for finance.
Upstairs, the selectmen's sixth-floor hearing room has new cushioned chairs for the audience, a lower desk for selectmen, room for wheelchairs (or strollers), and a ramp to allow wheelchair access to the selectmen's space.
The hearing room will also have flat video screens in the back, so that all in attendance can see PowerPoint and other electronic presentations.
Other, more vital renovations are not as visible, but should be noticeable for those who spend time there. The entire heating, air conditioning, and ventilation (HVAC) system has been replaced and upgraded at a cost of $4 million, and the building's plumbing and electrical wiring have also been brought into the 21st century.
"HVAC drove this project," noted Fierman. "This was purely an infrastructure job."
The day after the last of the town's employees moved out of the building in May 2007, a pipe burst over the copy center, dumping six inches of water on the floor. Fortunately, all the equipment had already been moved to the town's temporary offices in the Old Lincoln School on Boylston Street.
"One pipe burst every year," said Masak.
"My nightmare was that one would burst over the town's [computer] server," Fierman said.
While the walls and ceilings were open and electricians were at work on the circuits, the town also rewired for cable, data, phones, computers, WiFi, and security cameras.
Many areas were reconfigured so that employees could do their jobs better, Fierman said.
Masak and his boss, project administrator Tony Guigli, "went through and talked with everyone," she said.
But in talking with Fierman, it's clear what she and Masak are most pleased with: "We are on time and on budget."
Link
blade_bltz
Active Member
- Joined
- Jul 9, 2006
- Messages
- 808
- Reaction score
- 0
Wow I'm shocked this is happening. I had totally forgotten about this project. But I believe the correct name of the church is St. Aidan's, no St. Anne's (I discovered this through trial and error when google returned nothing for St. Anne's, etc.)
This construction explains the mess of traffic and detours I got caught up in a few months ago trying to cut through this part of Brookline while traveling between Central Square and JP!
I used to live on Pleasant and Freeman in the early to mid 80s before moving to the South End. I never recall much activity at this church while I lived there. (Doesn't mean much if I didn't notice, however.)
Living in Coolidge Corner was almost as cool as my current neighborhood in Oakland. I compare them to each other often.
I compare them to each other often.
What was the pub/music venue, on Harvard, I think? Still there?
Delis still exist?
Good to see the CC Cinema is still operating.
This looks like an interesting project. Looking forward to seeing it completed, because I can. I'll be there.
I used to live on Pleasant and Freeman in the early to mid 80s before moving to the South End. I never recall much activity at this church while I lived there. (Doesn't mean much if I didn't notice, however.)
Living in Coolidge Corner was almost as cool as my current neighborhood in Oakland.
What was the pub/music venue, on Harvard, I think? Still there?
Delis still exist?
Good to see the CC Cinema is still operating.
This looks like an interesting project. Looking forward to seeing it completed, because I can. I'll be there.
kz1000ps
Senior Member
- Joined
- May 28, 2006
- Messages
- 8,983
- Reaction score
- 11,826
- Joined
- May 25, 2006
- Messages
- 7,034
- Reaction score
- 1,875
This is why people hate Modernism.
Ron Newman
Senior Member
- Joined
- May 30, 2006
- Messages
- 8,395
- Reaction score
- 13
Why no windows?
Beton Brut
Senior Member
- Joined
- May 25, 2006
- Messages
- 4,382
- Reaction score
- 338
Beton Brut, have you seen this? It's right up your alley in the heart of Brookline Village.
I pass it frequently on my way to lunch.
I love it but that's about as wrong for its context as possible.
Couldn't have said it better myself.
Forget any sort of contemporary architecture being welcomed in Brookline for the next 50 years.
It this have a deadening effect in the public realm that mirrors its deadening effect to an otherwise active streetwall. There are a few worthy residential examples of recent Modernism peppered through Brookline.
Here's a decent piece of Contextualism at the fork between Kent and Station Streets, a tee-shot from my desk.
Last edited:
for christ's sake...
it looks like it was designed by a demon Oscar Niemeyer....
instead of being white and creating it's own space...it's dark and oppresses everything around it...
I like it as a stand alone building but this context just boggles my mind.
it looks like it was designed by a demon Oscar Niemeyer....
instead of being white and creating it's own space...it's dark and oppresses everything around it...
I like it as a stand alone building but this context just boggles my mind.
Joe_Schmoe
Active Member
- Joined
- May 25, 2006
- Messages
- 374
- Reaction score
- 0
I've wanted to post a pic of that thing for a while now. I keep thinking that that the black panels were going to be covered by something, but I guess not. It is impossible to comprehend how this thing got approved, how the "architect" thought it was appropriate, or how the clients liked this design when it was brought before them. It destroys the street, the church, everything in its vicinity.


