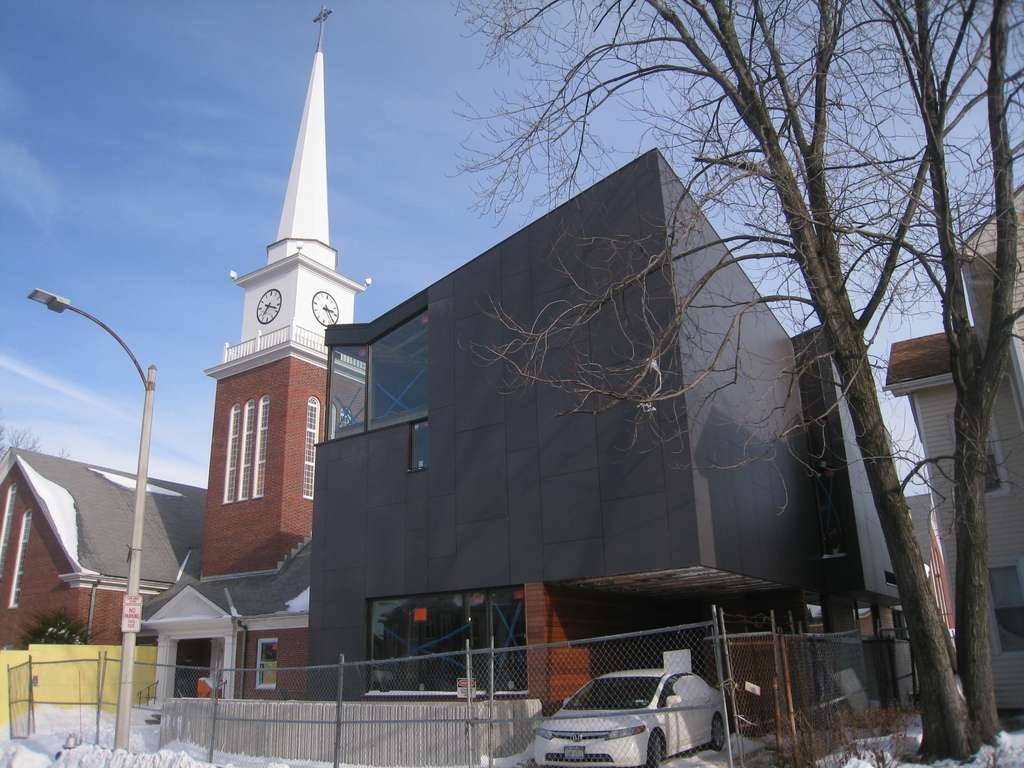I'm usually a lurker but since I work down the street from this and see it everyday I thought I might say something.
The concrete wall they built along the sidewalk is higher than the stone wall it replaced. If they kept the stone and still built the cube and that little plaza thing this whole project would have a better feel. Now we just have this super modern black cube connected to a boring looking church.
oh well
The concrete wall they built along the sidewalk is higher than the stone wall it replaced. If they kept the stone and still built the cube and that little plaza thing this whole project would have a better feel. Now we just have this super modern black cube connected to a boring looking church.
oh well



