Boston02124
Senior Member
- Joined
- Sep 6, 2007
- Messages
- 6,893
- Reaction score
- 6,639
 IMG_2056 by David Z, on Flickr
IMG_2056 by David Z, on Flickr IMG_2058 by David Z, on Flickr
IMG_2058 by David Z, on Flickr IMG_2066 by David Z, on Flickr
IMG_2066 by David Z, on Flickr IMG_2078 by David Z, on Flickr
IMG_2078 by David Z, on Flickr IMG_2079 by David Z, on Flickr
IMG_2079 by David Z, on Flickr IMG_2081 by David Z, on Flickr
IMG_2081 by David Z, on Flickr IMG_2082 by David Z, on Flickr
IMG_2082 by David Z, on Flickr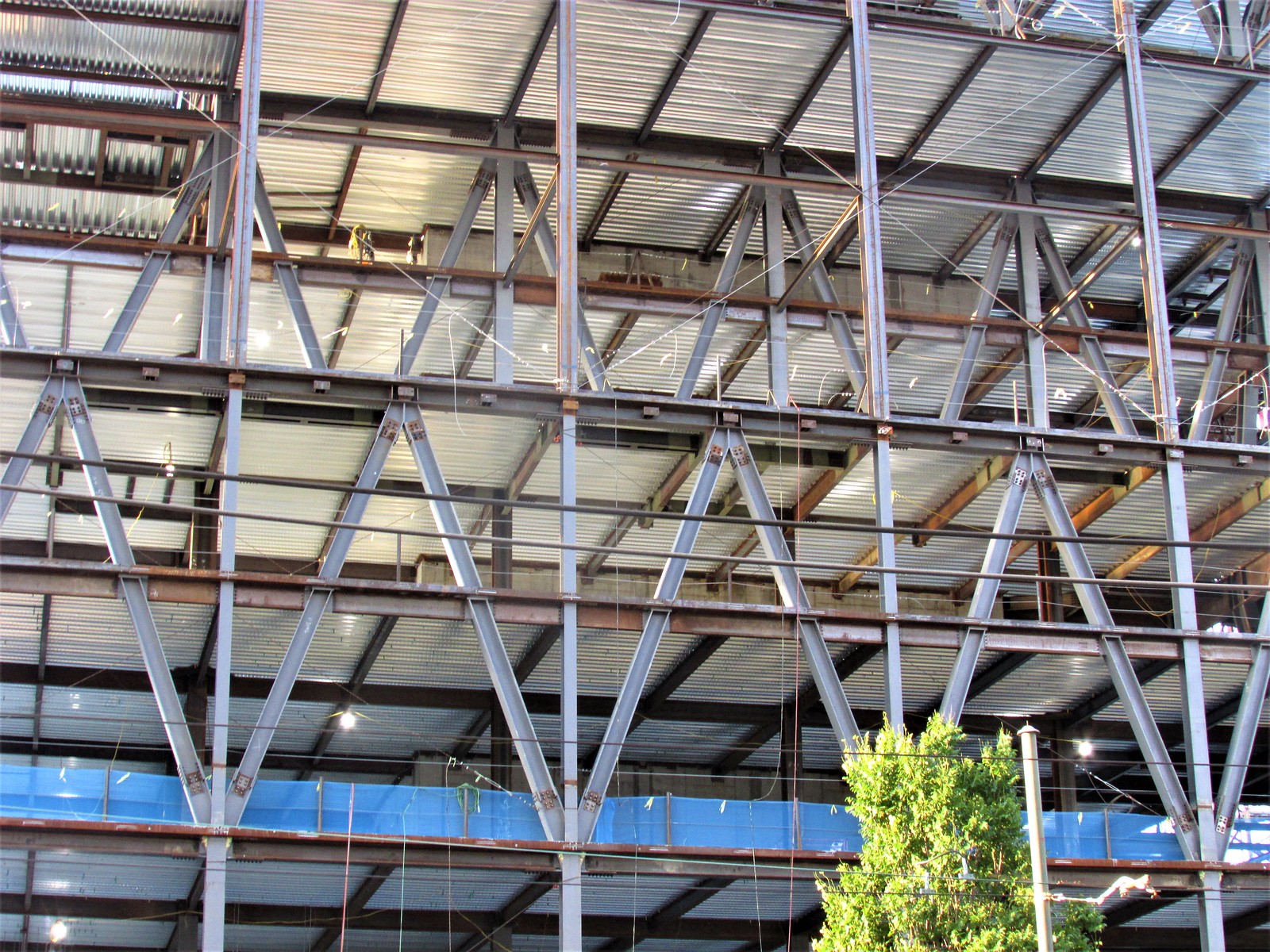 IMG_2084 by David Z, on Flickr
IMG_2084 by David Z, on Flickr IMG_2086 by David Z, on Flickr
IMG_2086 by David Z, on Flickr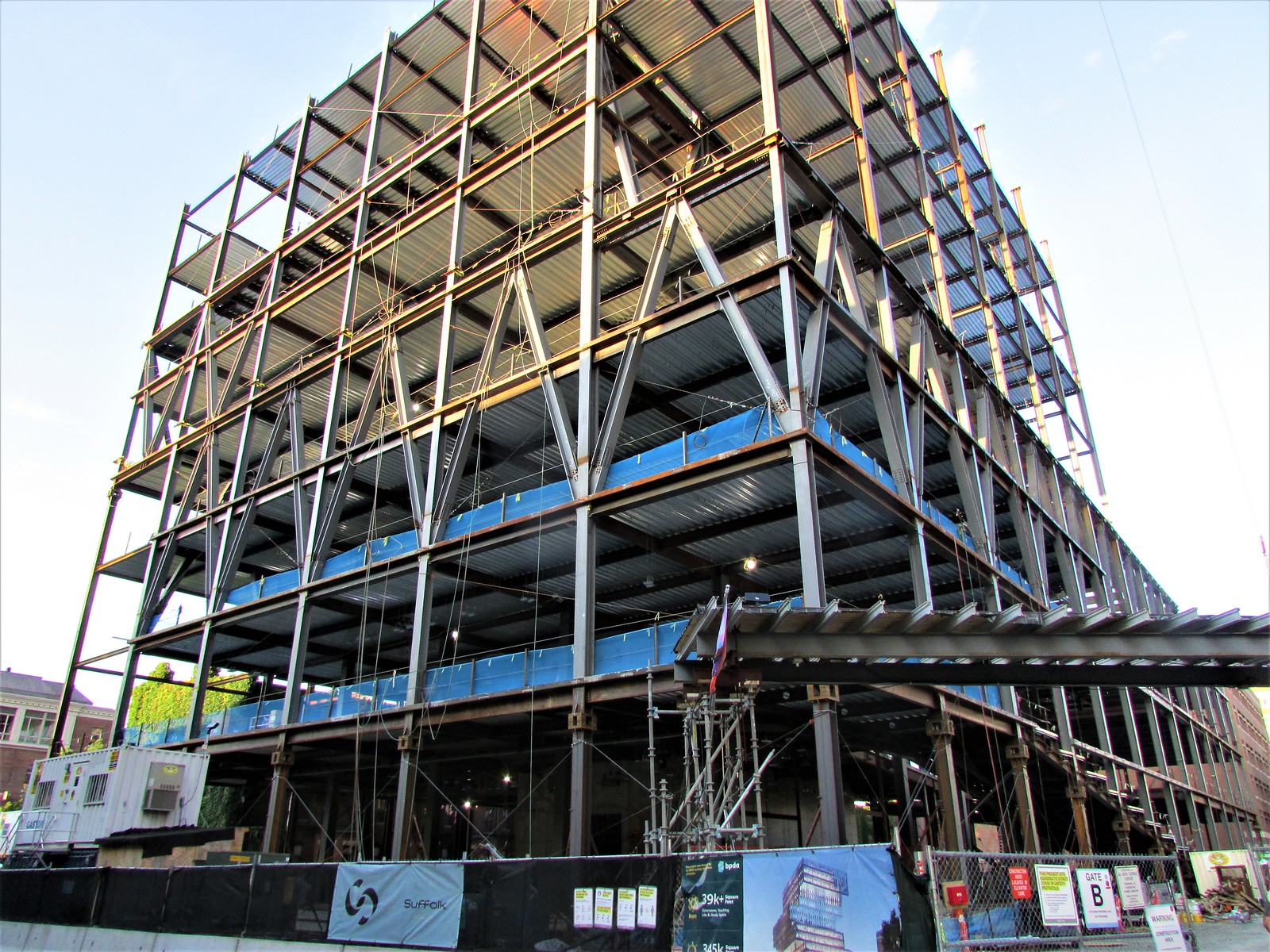 IMG_2087 by David Z, on Flickr
IMG_2087 by David Z, on FlickrThe "Now Loading" progress bar is fun. Haven't seen that one before.
The 3rd, 4th and 5th floors beyond the base were supposed to be cantilevered according to a drawing on page 1 of this thread.It appears there was supposed to be a setback and a cantilver by the 6th floor, and I believe they have passed that mark with no apparent setback or cantilever....
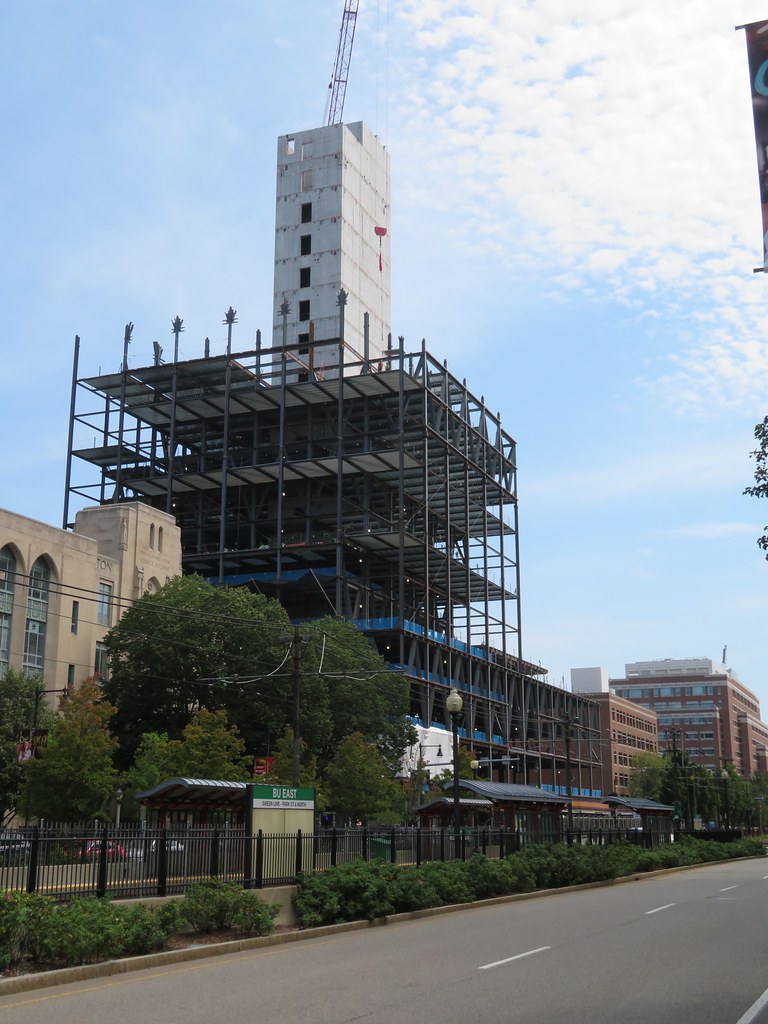 IMG_2671 by Bos Beeline, on Flickr
IMG_2671 by Bos Beeline, on Flickr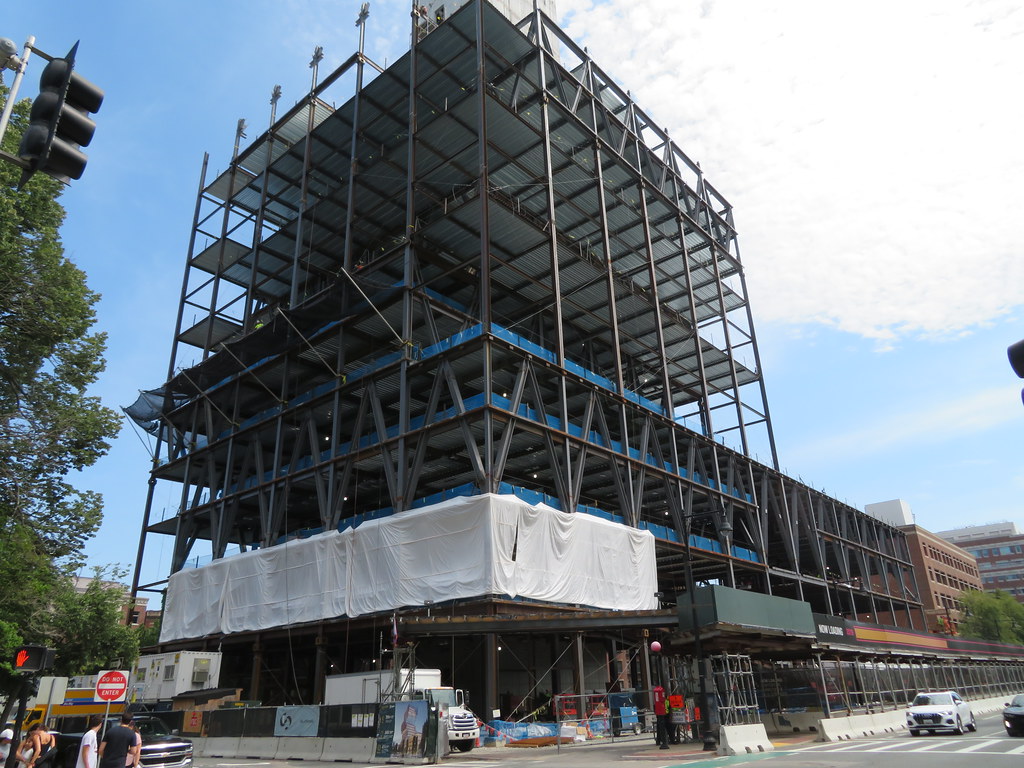 IMG_2661 by Bos Beeline, on Flickr
IMG_2661 by Bos Beeline, on Flickr IMG_2662 by Bos Beeline, on Flickr
IMG_2662 by Bos Beeline, on Flickr IMG_2664 by Bos Beeline, on Flickr
IMG_2664 by Bos Beeline, on Flickr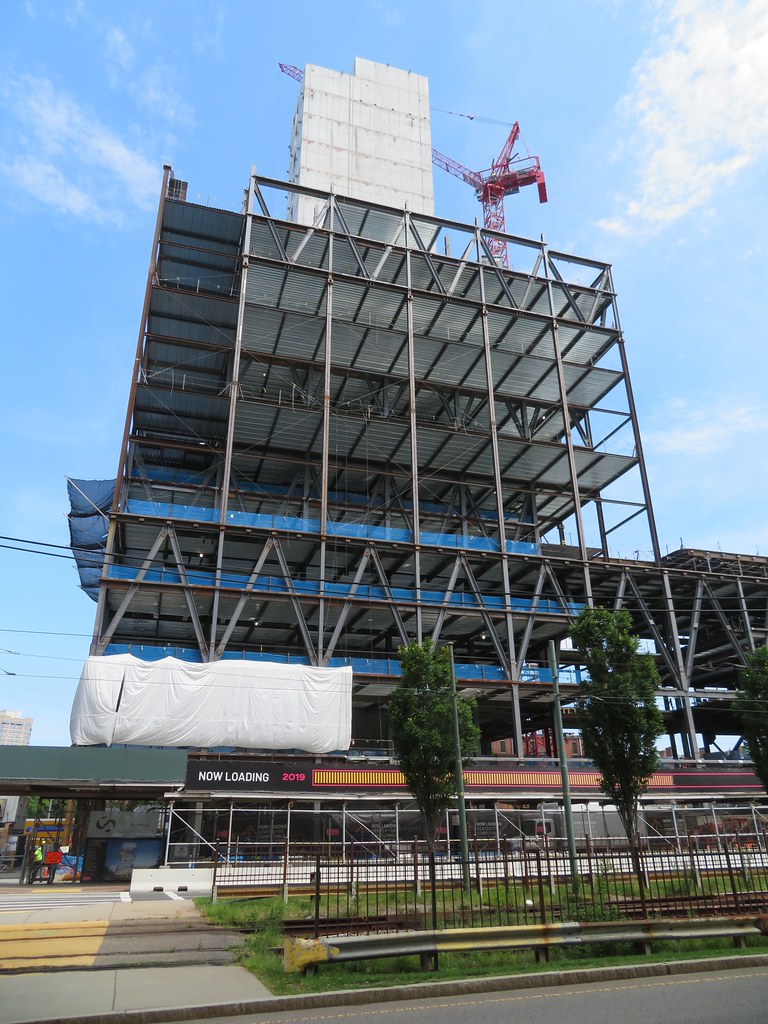 IMG_2677 by Bos Beeline, on Flickr
IMG_2677 by Bos Beeline, on Flickr IMG_2676 by Bos Beeline, on Flickr
IMG_2676 by Bos Beeline, on Flickr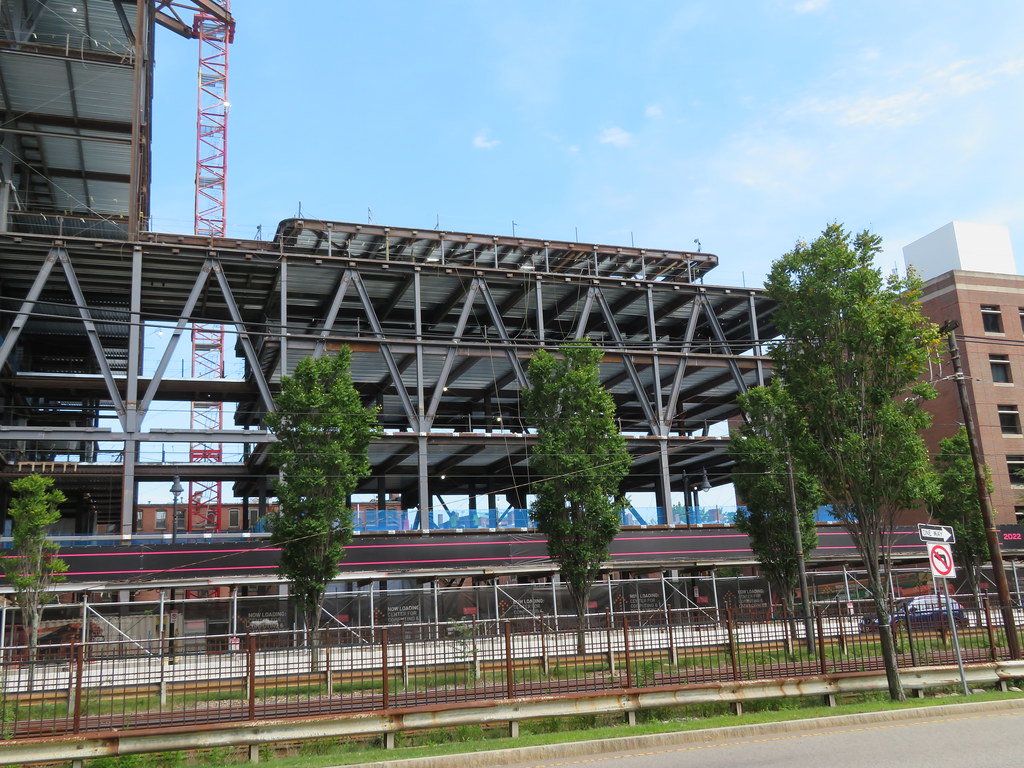 IMG_2678 by Bos Beeline, on Flickr
IMG_2678 by Bos Beeline, on Flickr IMG_2679 by Bos Beeline, on Flickr
IMG_2679 by Bos Beeline, on Flickr IMG_2680 by Bos Beeline, on Flickr
IMG_2680 by Bos Beeline, on Flickr IMG_2683 by Bos Beeline, on Flickr
IMG_2683 by Bos Beeline, on Flickr IMG_2687 by Bos Beeline, on Flickr
IMG_2687 by Bos Beeline, on Flickr IMG_2718 by Bos Beeline, on Flickr
IMG_2718 by Bos Beeline, on Flickr IMG_2747 by Bos Beeline, on Flickr
IMG_2747 by Bos Beeline, on Flickr