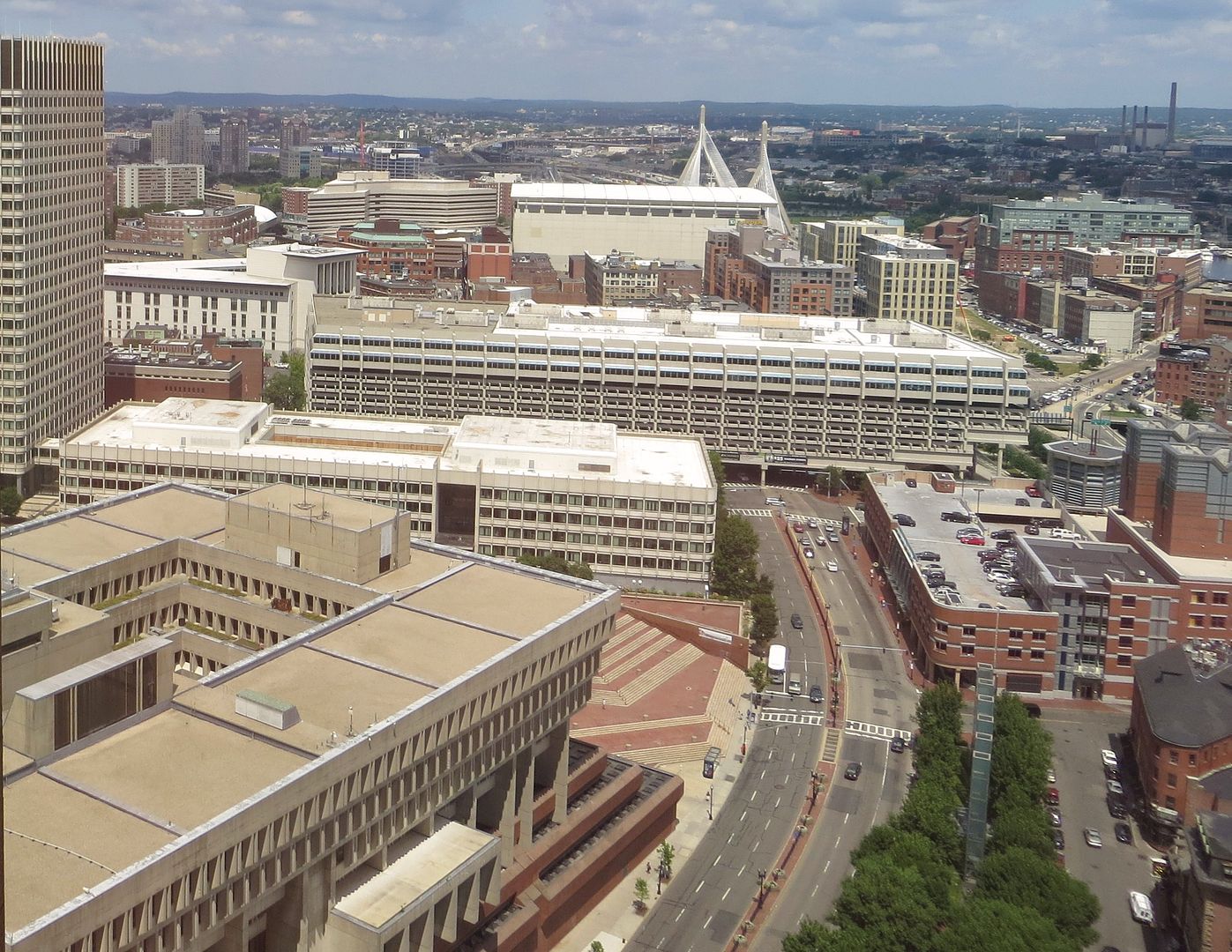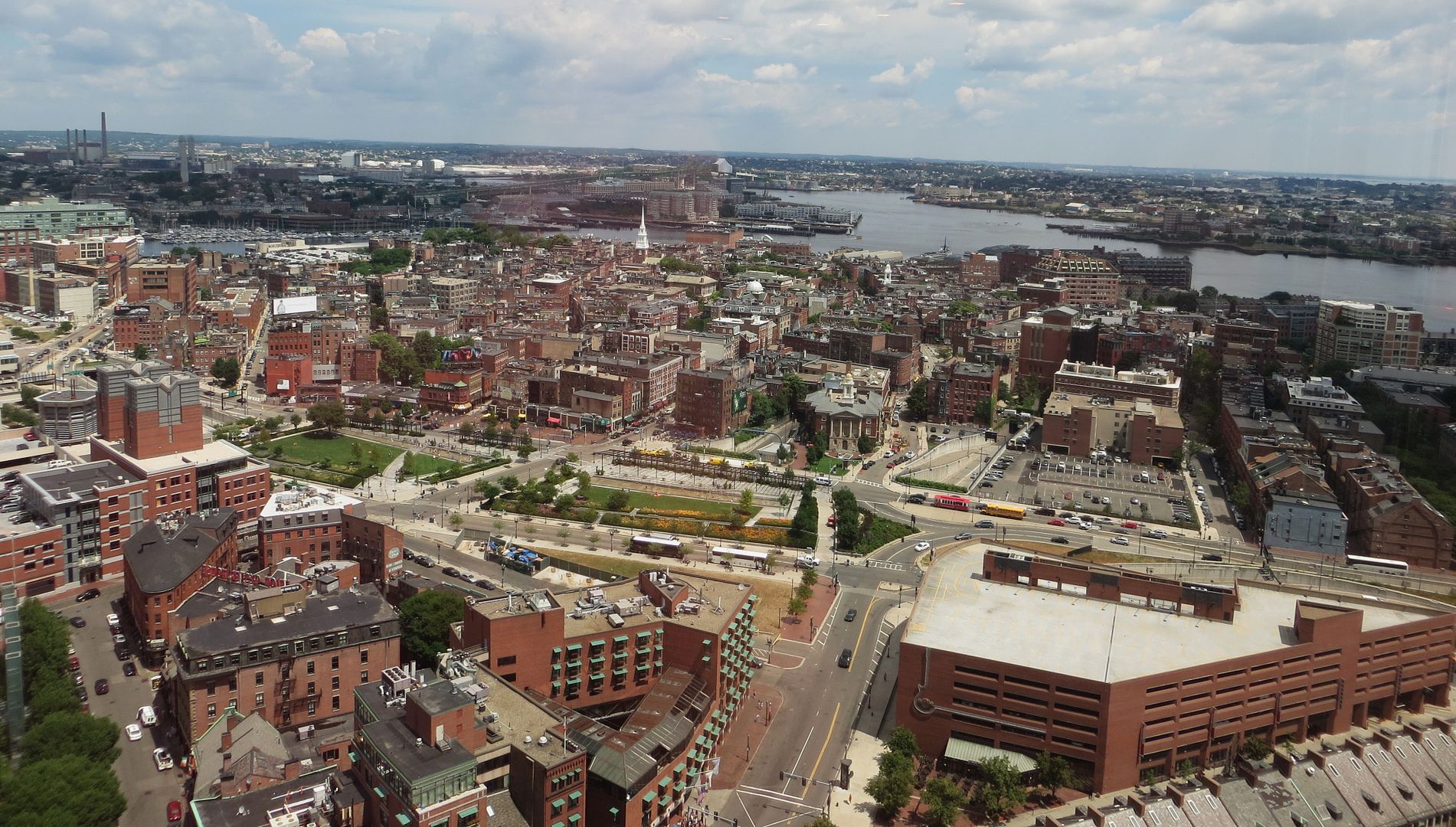Jul 17, 2013, 11:57am EDT UPDATED: Jul 17, 2013, 3:10pm EDT
Neighborhoods like GC Garage project but say office tower is too tall
Thomas Grillo
Real Estate Editor
Boston Business Journal
The three neighborhoods abutting the Government Center Garage are raising questions about the height of the 48-story office tower proposed for the site.
While there’s broad support in the neighborhoods for replacing a portion of the Government Center Garage with a 2.4-million-square-foot mixed-use development at the edge of the Rose Fitzgerald Kennedy Greenway, there are concerns that the 48-story proposed tower will overwhelm that section of the Hub.
In a letter to the Boston Redevelopment Authority, the North End/Waterfront Residents’ Association (NEWRA) said the 600-foot office tower is “unacceptable because it will increase shadows on the Greenway and our historical neighborhood, precisely at times of day and times and year when sunlight is most important.”
The seven page letter, which praises the transit-oriented project that would replace the 11-story concrete eyesore, also raises questions about the developer’s plan to trim the number of parking space for the project to 1,100 from 2,300 while bringing in more than 2,000 office workers and residential tenants to the new complex.
HYM Investment Group has proposed demolishing a portion of the 11-story garage to make way for six new buildings with 771 residences, 1.3 million square feet of office space, 1,100 parking spaces and 82,500 square feet of retail. Much of the garage at New Sudbury and New Chardon streets would be replaced with a 45-story apartment building, a 48-story office tower, a 24-story apartment building, a 23-story hotel and condominium building, a nine-story office building and a four-story retail property closer to the Greenway.
NEWRA is not the only neighborhood group with worries about height. Stephen Young, the Beacon Hill Civic Association’s board president, said his neighborhood is concerned about the height of the project’s tallest tower.
“A 600-foot tall building will create visability problems and it is being planned with out taking into account planning for all the rest of the area west of Congress Street up to Cambridge Street.” Young told the Boston Business Journal. “The city would not allow an institution to do this kind of planning without including the area’s plans for the next decade. But the garage is being allowed to be planned without considering the surrounding area to the west.”
The Downtown North Association, which represents commercial and residential tenants in the West End and Bulfinch Triangle neighborhoods, also noted worries about height. “We suggested that any of required density might be accommodated in the shorter buildings so that the tallest building might be reduced in height,” said Robert O’Brien, the group’s executive director.
Thomas O’Brien, HYM’s founder, said he reviewing the comment letters. “The bottom line is people feel that we’ve put forward a very thoughtful and much appreciated proposal and like any project there’s some tweaking needs to be done to bring it to the next phase.”
O’Brien declined to say whether he would lower the height of the tower. In the past, he has said his proposal is 20 percent less dense than the previous plan proposed for the site by Ted Raymond.




