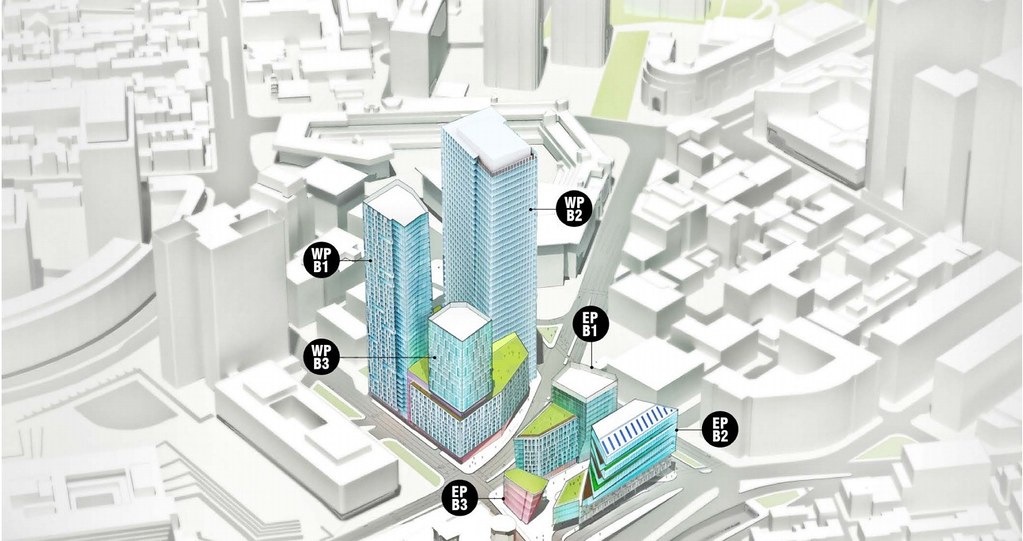Re: Congress Street Garage Development
From filing. Underlining is mine. Same shit, different building. More cheap precast panels, alucobond and dumb windows. Why can't we have nice things?
3.3 Architecture and Materiality
Figure 3.4 shows an aerial rendering of the revised Project. WP-B1 will have an entrance and address on New
Sudbury Street. This building is currently designed as a “point block” building that is a residential floor plate
composed of apartments surrounding a central elevator core (as opposed to a corridor building with
apartments down both sides of a central hallway). It will be a relatively slender upper massing with a floor
plate which is a departure from typical bigger floor plates that are quite common in Boston. The exterior
building façade treatment, or “skin,” will be carefully articulated precast concrete with some elements of
glass curtain wall and metal panel infill. WP-B1 will have operable windows giving its facades a readable
scale. The lower levels of this apartment building pass through and in front of the Garage. One set of
structural columns will pass within an existing interstitial space in the existing Garage and a second set of
columns will land just outside the Garage. This set of columns just outside the Garage will allow the addition
of single-loaded apartment units which will wrap and hide the Garage from view in this area. At the ground
level, the apartment building will have a residential lobby and new adjacent retail activating the street level
and also hiding the Garage from view in this area.
The proposed office building (WP-B2) will have an address and lobby entrance on New Chardon Street. It
will be a glass and aluminum curtain wall clad building. It is generally intended to be a highly efficient,
modern, multi-tenant downtown office building; but it will have a modest degree of elegant rooftop
articulation and a broad canopy and a small street front public plaza marking its entrance. The office building
will not have operable windows, but the pattern and texture of mullions and non-transparent materials will
provide a scale-giving texture. Adjacent to the office lobby will be new street front retail spaces, completing the conversion of the former garage entrance and helix area into a vibrant street front with very active
pedestrian and street front uses
The West Parcel (WP-B3) apartment building will, on the lower levels, be a corridor building with singleloaded
units that wrap the Garage on Congress and New Sudbury Streets. Once the building is above the
existing garage height, it will transition into a point block building footprint at the corner of New Sudbury
and Congress Streets. The design of WP-B3 will be a combination of pre-cast/metal panel and curtain wall
system
The proposed hotel/condominium building (EP-B1) will be a corridor building as it follows Congress Street
and forms one side of the new pedestrian plaza. This building will have a dynamic architectural quality
resolving the acute corners formed by the urban grid of Boston through unique resolutions of building
geometry.
A smaller office building is located on the East Parcel (EP-B2) along the Greenway. This trapezoidal shape
building is uniquely formed by the public desire lines of the new public plaza that connects Washington
Street, Canal Street and the Greenway. This unique form also steps down from the Bulfinch Triangle towards
the Greenway to respond carefully to the context. This building will play a threshold role by responding to
two scales – a bottom portion that responds to the more solid historic nature of the Blackstone Block while the
upper portion begins to transition to a more transparent idiom consistent with rest of the development.
Lastly, the retail building in East Parcel (EP-B3) is intended to be iconic, transparent and glowing while
providing a great terminus to Canal Street, but also celebrating the intersection of Congress Street, the
Greenway, and Canal Street with shared presence on all three streets.

