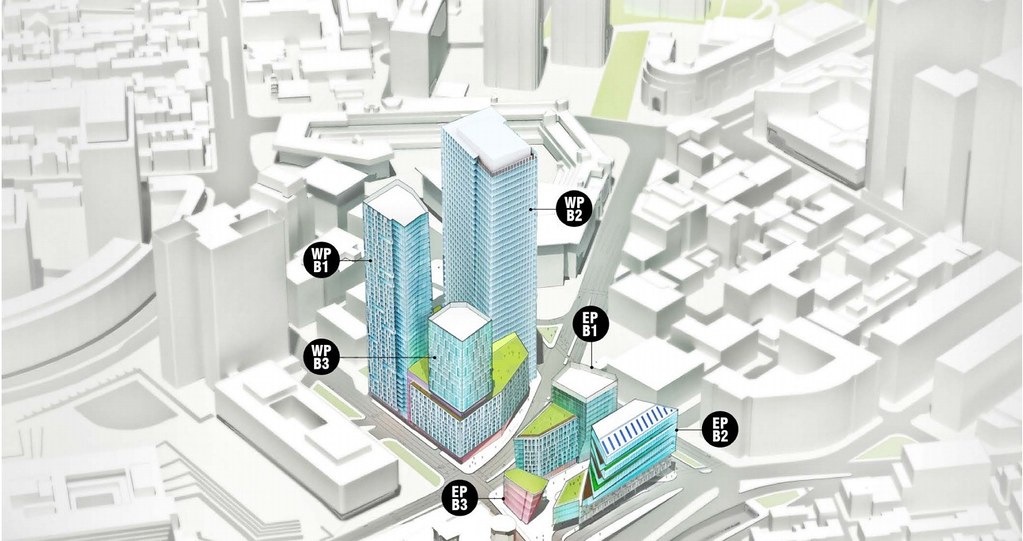- Joined
- Sep 15, 2010
- Messages
- 8,894
- Reaction score
- 271
Re: Congress Street Garage Development
I don't understand how this CBT proposal (that actually went through the BRA process) and the Pelli proposal go with each other. Perhaps we were all caught up in the beautiful curves of the Pelli tower and didn't question how it fits into the plan. Does the Pelli tower actually replace the two ~12-15 story buildings with the retail corridor nearest to the Greenway?
---
Edit: Meddle, great minds think alike.
This plan looks entirely different:

I don't understand how this CBT proposal (that actually went through the BRA process) and the Pelli proposal go with each other. Perhaps we were all caught up in the beautiful curves of the Pelli tower and didn't question how it fits into the plan. Does the Pelli tower actually replace the two ~12-15 story buildings with the retail corridor nearest to the Greenway?
---
Edit: Meddle, great minds think alike.
This plan looks entirely different:

Last edited:




