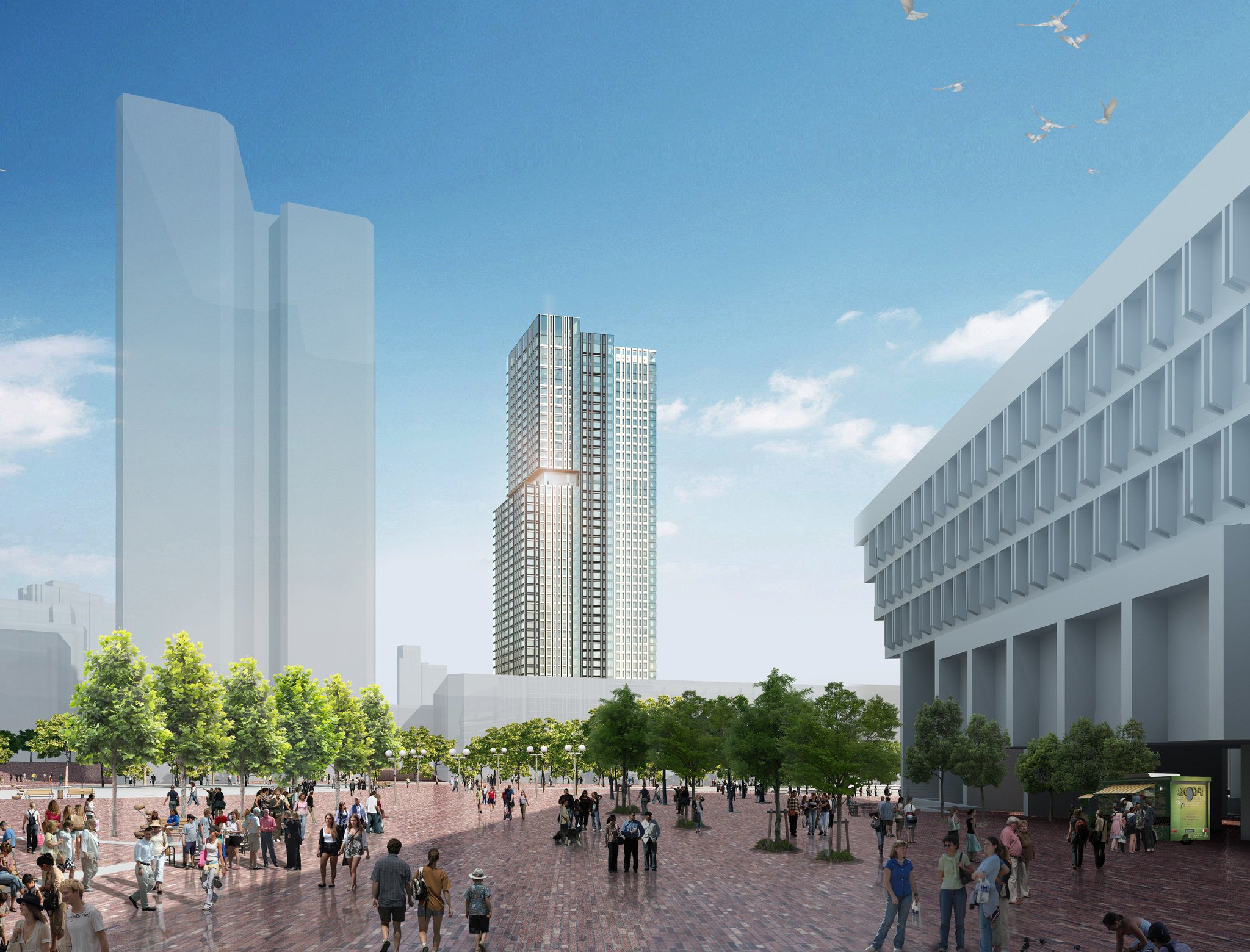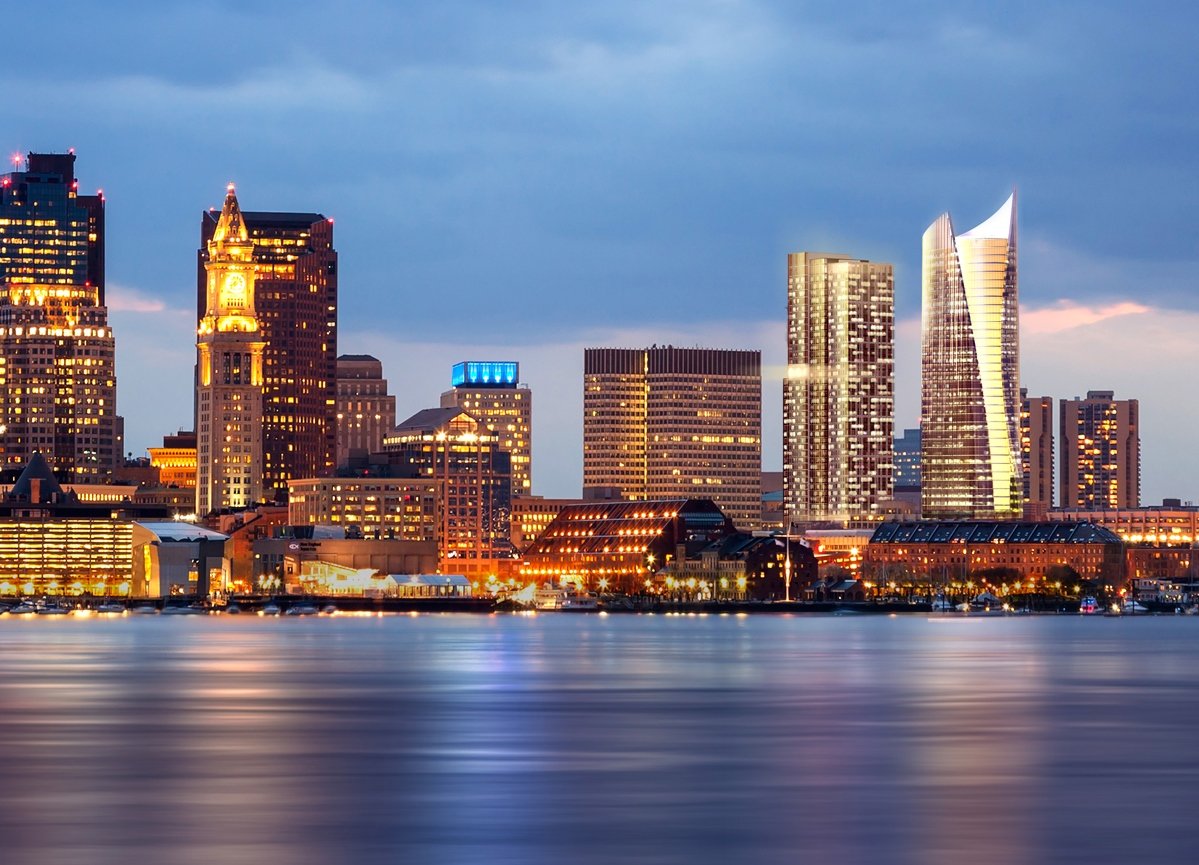whighlander
Senior Member
- Joined
- Aug 14, 2006
- Messages
- 7,812
- Reaction score
- 647
Re: Congress Street Garage Development | West End
data -- I was a bit surprised that the render of this the 1st residential tower of the project which also included another of the later towers on the west side of Congress didn't show any of the cylindrical tower on the site of the part of the garage to be demolished -- perhaps it was the particular view angle
B&T article today:
http://www.bankerandtradesman.com/2...-to-kick-off-government-center-redevelopment/
(Can only be viewed for free today, so read up quickly)
According to the article, interior work in the garage relocating the ramps is already underway.
data -- I was a bit surprised that the render of this the 1st residential tower of the project which also included another of the later towers on the west side of Congress didn't show any of the cylindrical tower on the site of the part of the garage to be demolished -- perhaps it was the particular view angle




