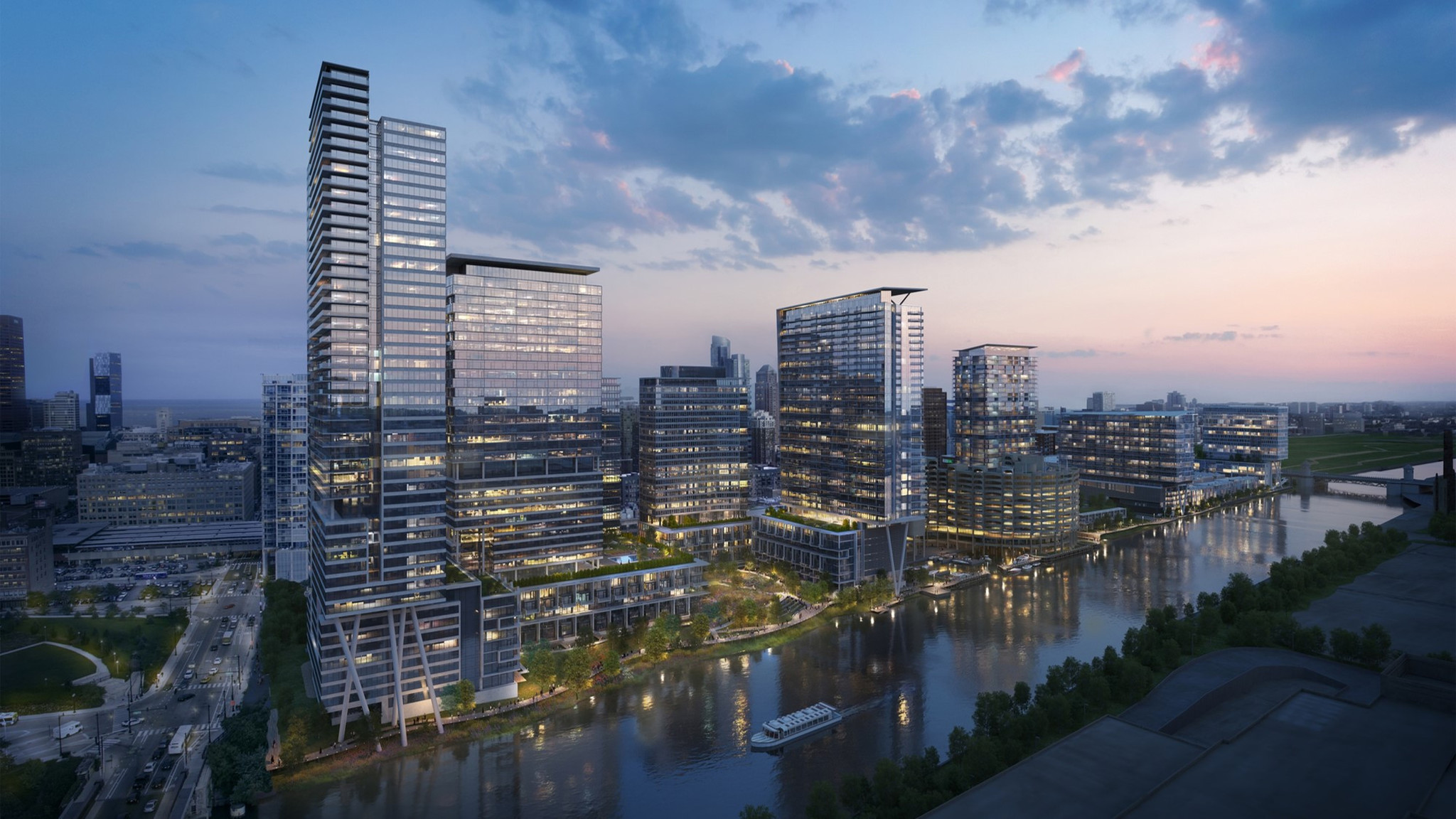Quick updates...
- From seven to one: Lot EF lost its construction crane this week, so the only remaining crane until the Lot U construction begins is the absolute unit at Lot I.
- More food: Tatte will open at 222 Jacobs Street (Lot JK) on 11 June. (I included this in the retail thread.)
- Less food?: Management at Lot N announced a pop up coffee/pastry business last month - adding fliers advertising it to any car they could find - but I have never seen it. Given the utilities construction (and new pet park woohoo) in front of Lot N, maybe they shelved the idea. The note specifically said outdoors, and wasn't targeted at only Twenty|20's residents.
- The "Eyes" have it: Crews are adding construction lifts to the structure this AM, which includes steel to level 12, concrete to level seven, and floor lighting to level four. The swimming pool, installed a few weeks ago, looks accommodating.
- Lot Giraffe: Crews installed floor portals on the exterior last month - and interrupted the curtainwall shade scallops in one zone - to accommodate materials that won't fit in the construction lifts. The lobby interface with Water Street is taking forever (I observed an intricate concrete pour this AM), with alternating days of it being open and encased in coverings.
- Lot Henry: The 2.5 story glass lobby must have been delayed, as part of the installed structure disappeared over the past weeks in favor of glass support members that superficially look the same but are slightly thicker and a different color. Regardless, the high (wow) glass is (mostly) installed and, frankly from my perch at Lot S, it looks like its absent. I think I like it.
- How YOU doin': Lot U officially closes tomorrow (28 May), with parkers moved to a temporary surface position on Lot C. DivCo will build the BEHEMOTH on this lot (note the height/floor count ratio). They have been champing at the bit to get ready, closing various sections for weeks and removing that eyesore billboard tower two weeks ago. I can't wait for this space to be built out, mostly because I await the outdoor piano. Get off my lawn!


 IMG_9391
IMG_9391 IMG_9411
IMG_9411 IMG_9446
IMG_9446 IMG_9679
IMG_9679