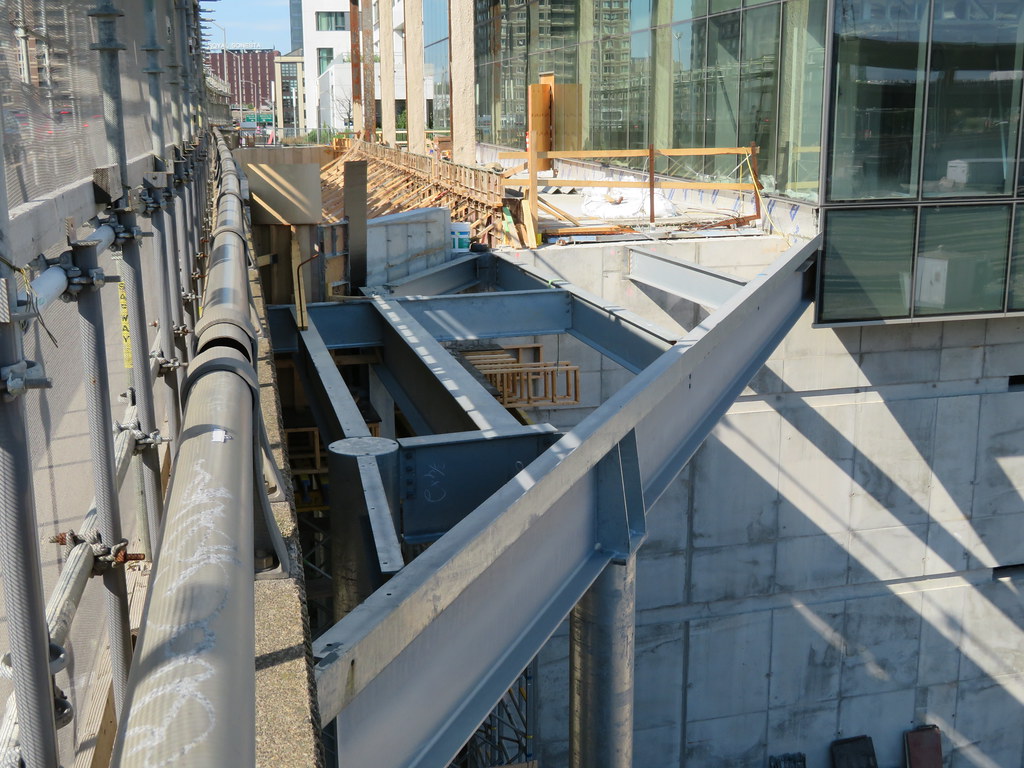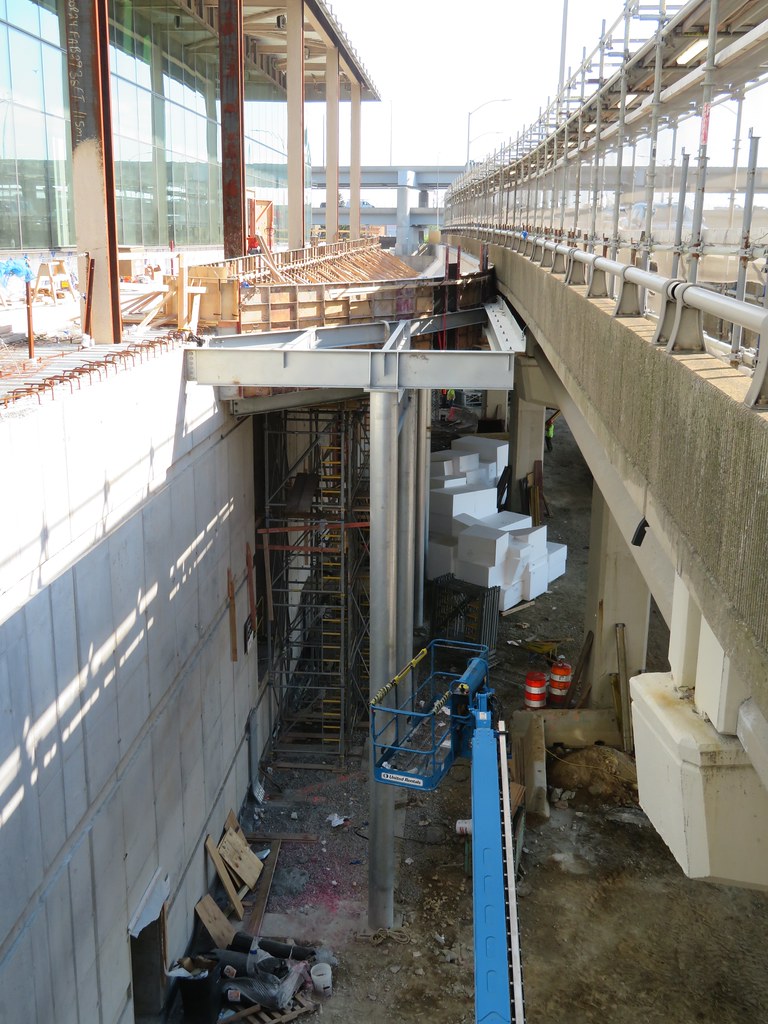Isn't that likely a feature not a bug. We often talk about building "walls of buildings" along highways as an urban design approach to buffer the rest of the area from the highway. I am sure the rest of Cambridge Crossing benefits from the building wall buffering highway noise.
Wouldn't it have made more sense to go as high as possible next to the highway so the majority of the buildings' tenants wouldn't be subjected to the noise (and regular) pollution? Instead everybody's windows are right by highway ramps!
By the way, there's nothing (visually) that draws me in from the O'Brien Highway side either. I'm in the area every week and never venture in.

 IMG_9952
IMG_9952 IMG_9961
IMG_9961 IMG_9960
IMG_9960 IMG_9962
IMG_9962 IMG_9963
IMG_9963 IMG_9966
IMG_9966 IMG_9964
IMG_9964 IMG_9965
IMG_9965