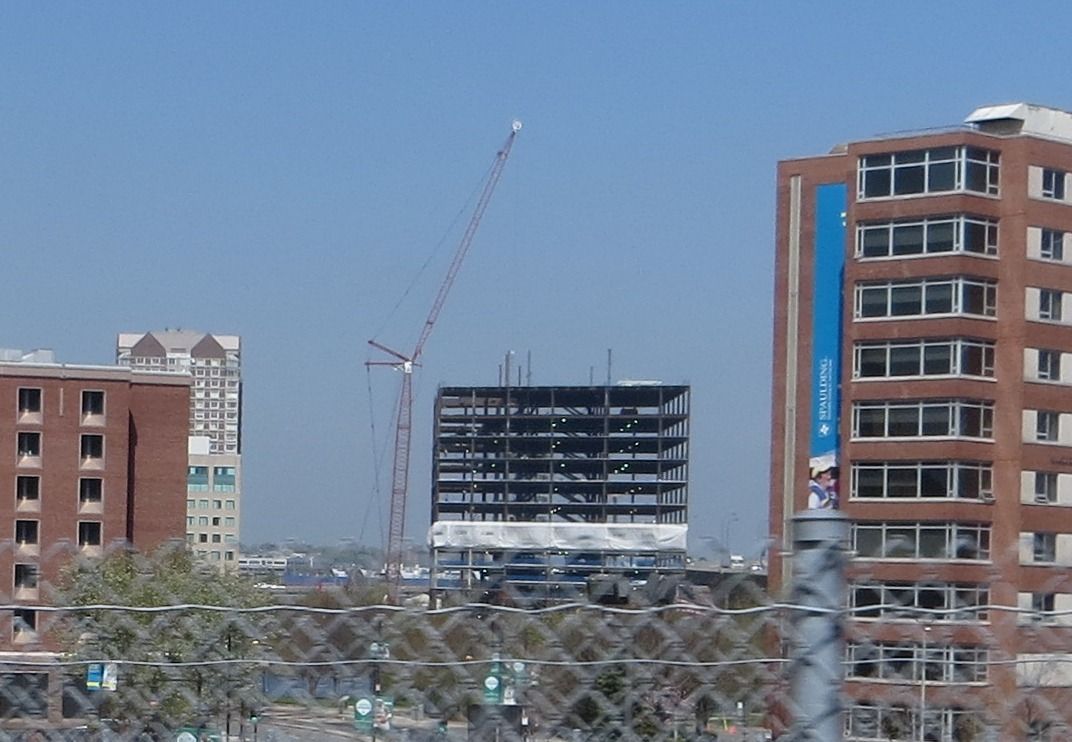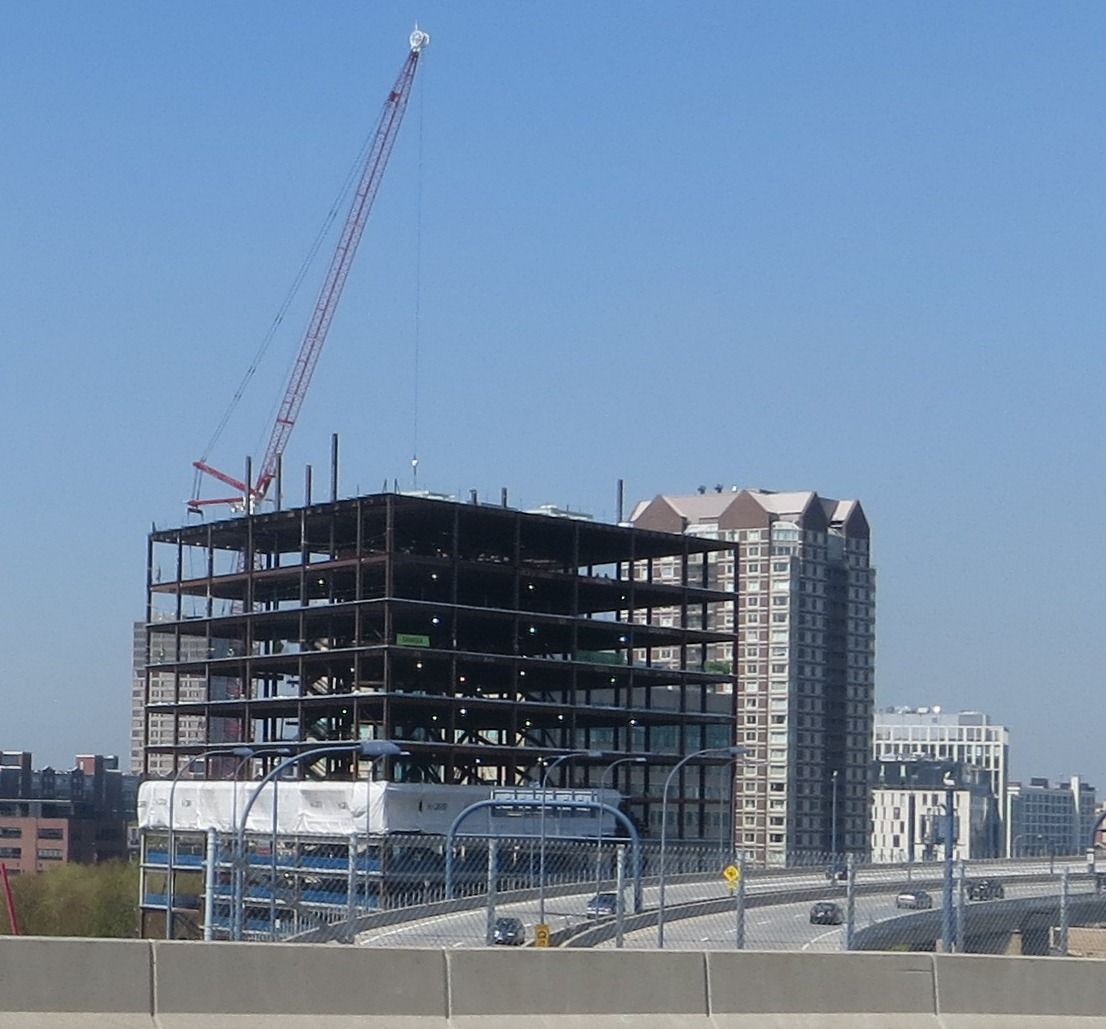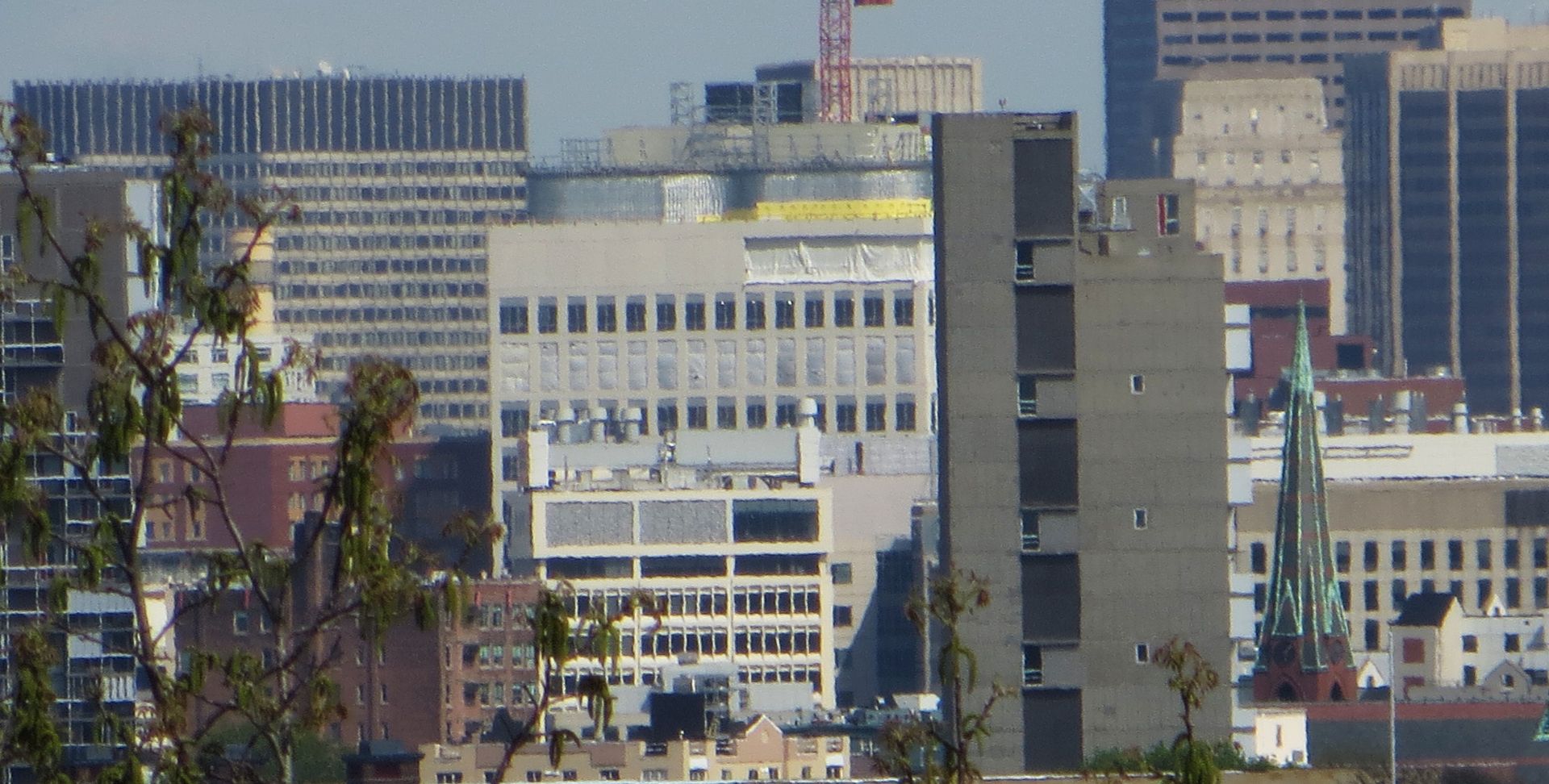Digital_Islandboy
Active Member
- Joined
- Apr 9, 2010
- Messages
- 400
- Reaction score
- 62
Ugh. There's no way that'll work with the street layout around the Common. It's a death-defying experience trying to get from Broadway/Cambridge St. across every lane of Mass Ave. and onto Garden with all the weaving required. Everything in the whole world, including all the buses, converges at that very spot. To say nothing about how fucked-up the rest of the street grid is around Harvard Sq. Where could you possibly put a garage entrance around there...and flush twice as much traffic into the Square from parkers...without making an already bad and dangerous traffic situation incredibly worse? There's no place you can put it that would serve traffic from all directions except for somewhere between the center of the auto universe and the Garden side.
I do agree it's a complicated intersection. I looked at some of Harvard's blueprints of that intersection held-over from the construction of Wasserstein Hall building and a move of several houses Harvard moved by flatbed. That configuration of the Red Line tunnel/Bus ramp made that junction at the convergence of Mass. Ave & Cambridge/Peabody Streets pretty bad.
On the Garden St. side, the metered parking could be converted to ramp. The Boston Common configuration gives up one traffic lane as the ramp.
Street view of Boston Common -- https://maps.google.com/maps?q=St.+...on,+Suffolk,+Massachusetts+02116&layer=t&z=19
lol. Alewife fills up daily. Even turning cars away. I see some patch work being done on the garage at Alewife now too. Looks like corrosion repairs?Alewife works just fine as the de facto Harvard Sq. garage. Improve the ramp access to/from 2 to divert traffic away from that godawful rotary and it works better than it does now. Or open up a garage on the Stadium side where Soldiers Field Rd. can funnel the traffic and let the Harvard shuttle bus get people across. We're trying to get away from making the very densest and oldest neighborhoods gigantic car sinks. I can't think of anything more destructive than plunking a massive garage right in the Square.
And forget about Cantabrigians ever supporting something like that. There'll be a massive hunger strike on the Common if officials even proposed it in passing.
Although residents could get a bone out of it. Some underground parking at night.
--
Your Best Parking Space in Boston
This newly-renovated, spacious, state-of-the-art parking facility is located beneath Boston Common and provides clean, well-lit parking for 1,300 vehicles at an affordable price. Best of all, it's just a short walk to most of Boston's top attractions, including the State House, Beacon Hill, Back Bay, the Theater District, and the shops of Downtown Crossing.
Directions
Zipcar and Mr. Perfection car detailing services available onsite!
http://massconvention.com/about-us/boston-common-garage
Harvard charges their employees over $1200 a year to park on the Stadium side and I believe someone told me there's a waiting list for there and further down the road at junction of N. Harvard / Western Ave. When that parking lot is taken off line in July to level those buildings parking is going to be even worse in the square as those cars will be forced to look elsewhere.














