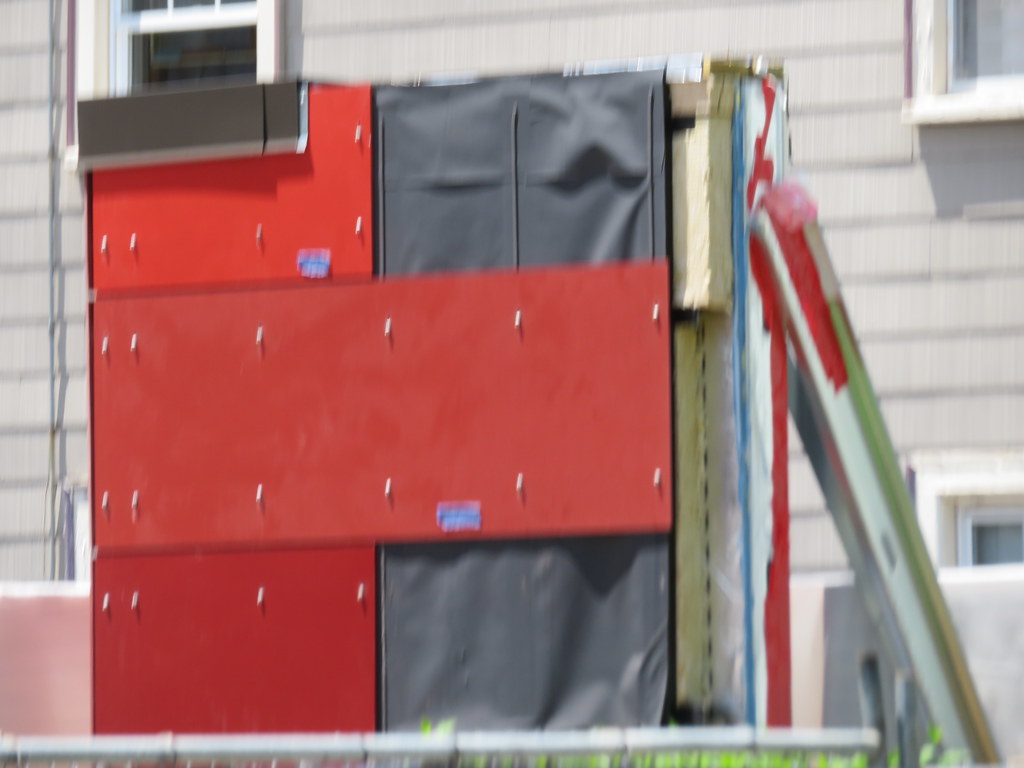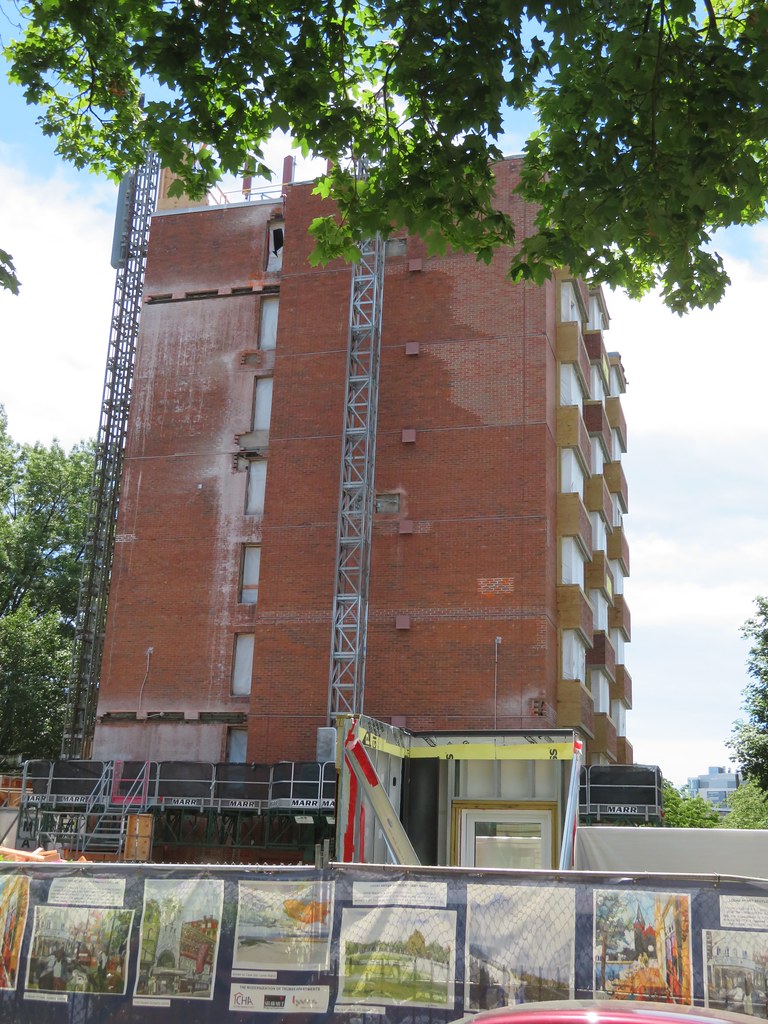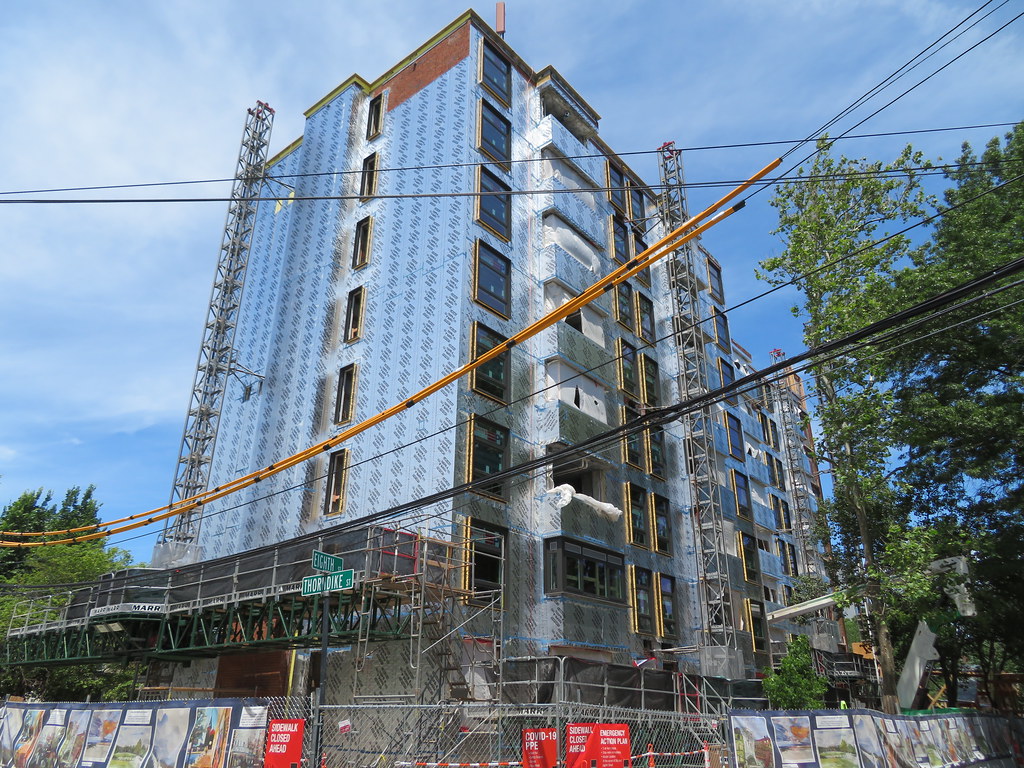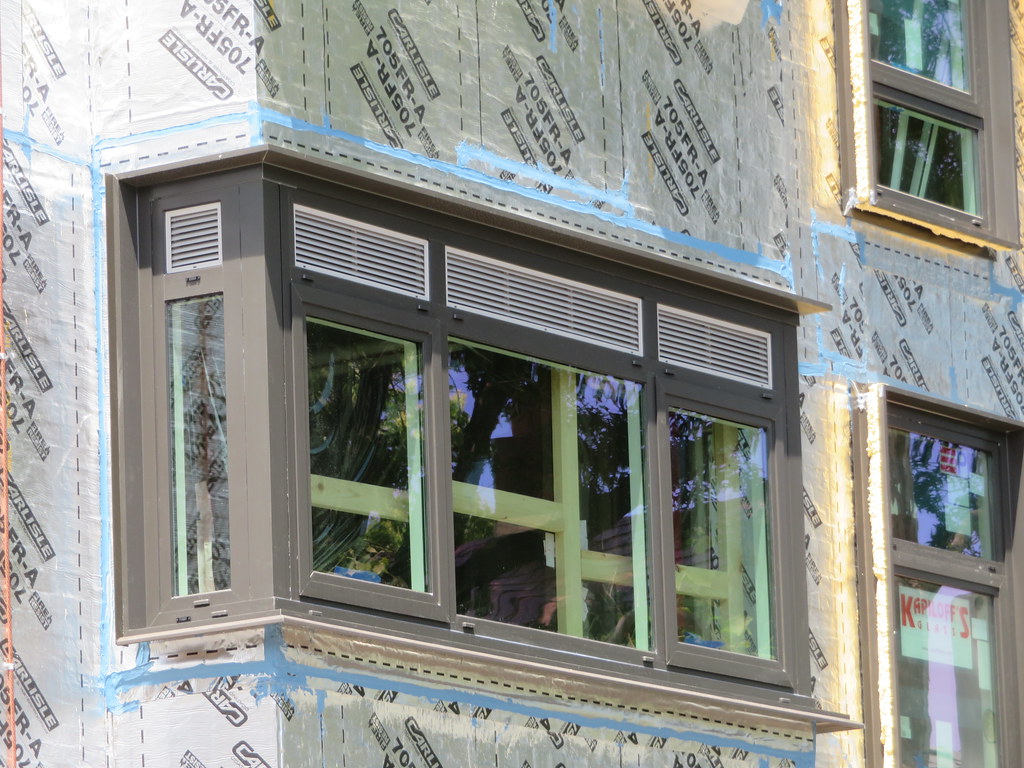Subdivisions
Active Member
- Joined
- May 29, 2013
- Messages
- 246
- Reaction score
- 596
346-348 Allston St. Looks like a 1 story addition (apologies for the crappy pics)


346-348 Allston St. Looks like a 1 story addition (apologies for the crappy pics)
View attachment 10773View attachment 10774
Yes, past discussions about several other houses being renovated / reconstructed in Cambridge have raised this point. This usually involves grandfathering lot occupancy, and/or the existence of little or negligible sideyard, and something never allowed under current zoning. The curious aspect of this particular house is that based on Google Streetview, half the lot (not visible in Subdivision's photo) is given over to a parking space(s). And the house itself is quite long, as if, over time, different owners kept adding to it.I've seen this done a few other times in Cambridge and it's sort of fascinating. I have a very hard time believing there's much historical relevance to it based on just street-viewing it (looks like every other plain triple decker with some cheap windows/siding), but who knows...
I thought I read on here awhile ago that this was done in order to maintain some zoning requirement. Where maintaining the existing structure grandfathers in some certain rules about the lot or something.
And that Beacon St monstrosity doesn't deserve any comment haha

I like the IDEA of this project, but this design feels really unresolved. I hope it's not the final render.I couldn't tell if this was posted somewhere already, but there's been a design update and new renders posted for a proposed restoration/expansion of 711-727 Mass Ave. (historic Cambridge Gas Light building), resulting in a 36-room hotel (planning board website):
View attachment 12071
View attachment 12072
View attachment 12073
 IMG_9066 by Bos Beeline, on Flickr
IMG_9066 by Bos Beeline, on Flickr IMG_9068 by Bos Beeline, on Flickr
IMG_9068 by Bos Beeline, on Flickr IMG_9070 by Bos Beeline, on Flickr
IMG_9070 by Bos Beeline, on Flickr IMG_9071 by Bos Beeline, on Flickr
IMG_9071 by Bos Beeline, on Flickr IMG_9063 by Bos Beeline, on Flickr
IMG_9063 by Bos Beeline, on Flickr IMG_9065 by Bos Beeline, on Flickr
IMG_9065 by Bos Beeline, on Flickr IMG_9064 by Bos Beeline, on Flickr
IMG_9064 by Bos Beeline, on Flickr IMG_9060 by Bos Beeline, on Flickr
IMG_9060 by Bos Beeline, on Flickr