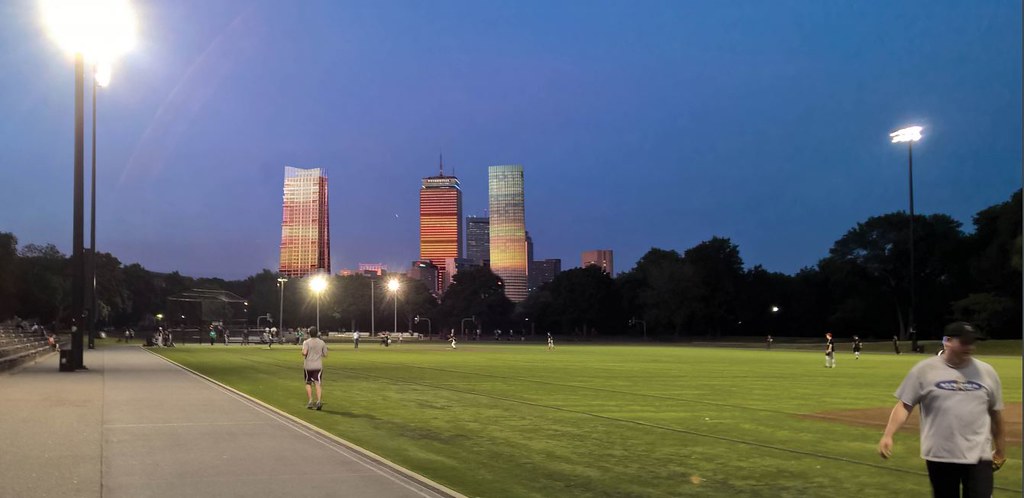
BPDA Project Site
Project Description (from BPDA): The Proposed Project consists of a single condominium tower containing up to approximately 108 condominium units, rising from a Podium base containing approximately 45,500 square feet of first and second-story retail and restaurant space fronting on Dalton, Boylston and St. Cecilia Streets, a two-story above-grade parking garage containing approximately 175 spaces, and an amenities floor. A greenspace and outdoor amenity area for the condominium unit owners will be located on the roof level of the Podium.
Architect: Elkus Manredi
BPDA Project Manager: Michael Rooney
Current Street View: https://goo.gl/maps/H2FoSdgAp3p
(See past discussion here: http://www.archboston.org/community/showthread.php?t=2347)




Last edited:

:format(webp)/cdn.vox-cdn.com/uploads/chorus_image/image/59072681/2018_03_14_1000_Boylston_image__1__1.0.jpg)








