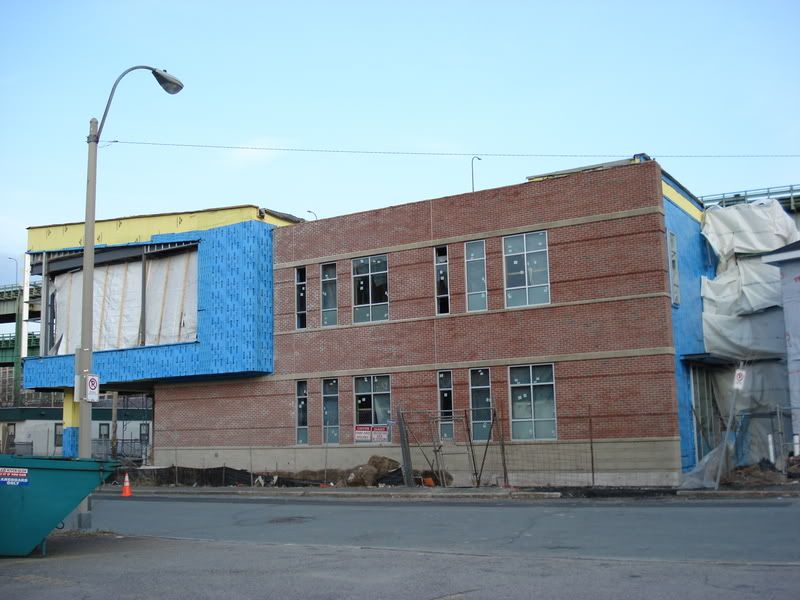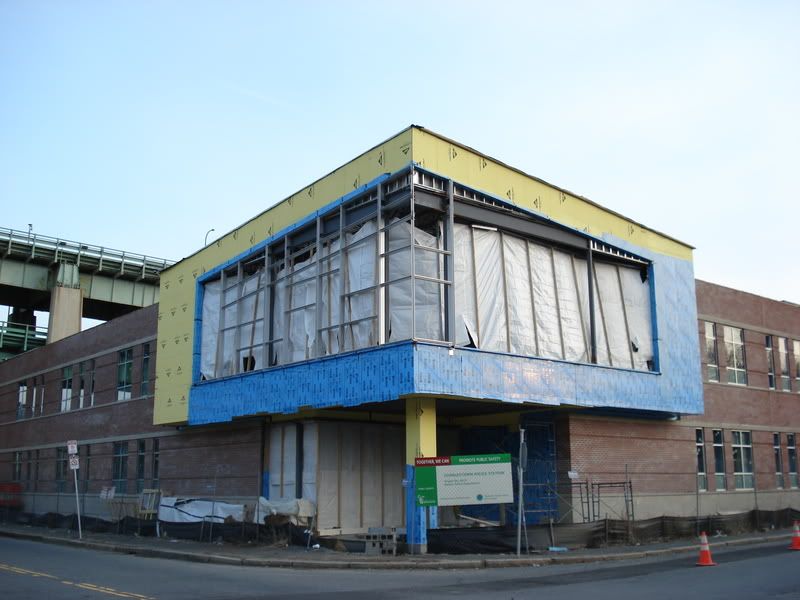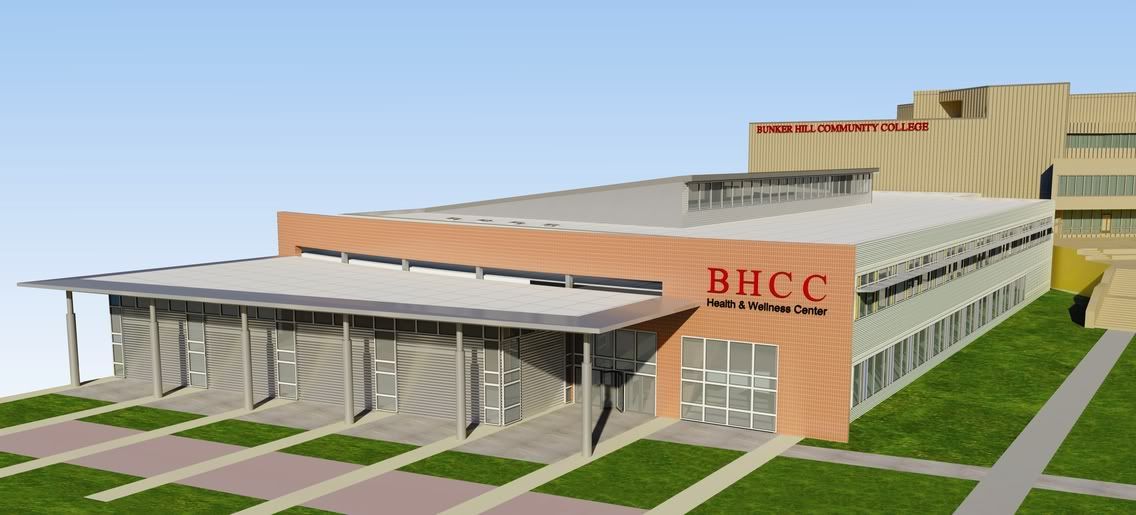http://www.charlestownbridge.com/#ST3331
By Dan Murphy of the Charlestown Bridge.
The Massachusetts Turnpike Authority issued a Request for Proposals for Central Area North Area Parcels 3 and 6 in Charlestown last month.
According to the RFP, Parcel 3 is an approximately 42,900 square foot, triangular plot located along Route 1 between Putnam and Chestnut streets and Parcel 6 is an approximately 5,000 square foot, rectangular plot at the corner of City Square, Rutherford Avenue and Harvard Street.
Development rights for Parcels 3 and 6 are for being offered for ?long-term ground leases,? the RFP states. (The MassPike has already entered into leases for CANA Parcels 1, 2 and 4). MassPike said it would entertain developers? proposals for one or both parcels.
MassPike has scheduled a pre-submission meeting and site tour of the parcels today, April 3, at 10 a.m. All proposals are due at the MassPike?s offices at the State Transportation Building in Boston by Wednesday, May 7, at noon and must be accompanied by a $25,000 submission deposit for each parcel.
Upon notification of selection, developers will have 90 days to negotiate a development agreement and lease with the Highway Department. The development agreement and terms of the lease will be executed after review and comment by the Metropolitan Highway System Advisory Board and only on approval of the Massachusetts Turnpike Authority board of directors.
MassPike can?t execute a lease until the completion of a Massachusetts Environmental Policy Act review, which includes an advisory opinion from the state?s Secretary of the Executive Office of Environmental Affairs.
The design and construction plans of the selected developers will be subject to ongoing review by MassPike.
A total of six parcels and City Square Park were created during the MassPike?s CANA Project, which ?rebuilt the approaches to the Tobin Bridge and portions of the new interchange between Route 1 and I-93,? the RFP states. As part of the construction, the elevated bridge and Charlestown access connections were removed and reconstructed below grade at City Square. The project was completed in 1997, and the newly created parcels were deeded to the MassPike board for lease or sale he following year.
To obtain a copy of the RFP at no charge, email a request to
realestate@masspike.com or send a letter via the U.S. Postal Service to: Stephen Hines, Chief Development Officer, Massachusetts Turnpike Authority, 10 Pak Plaza, Suite 4160, Boston, MA 02116, Attn: CANA Parcels 3 & 6 RFP.



