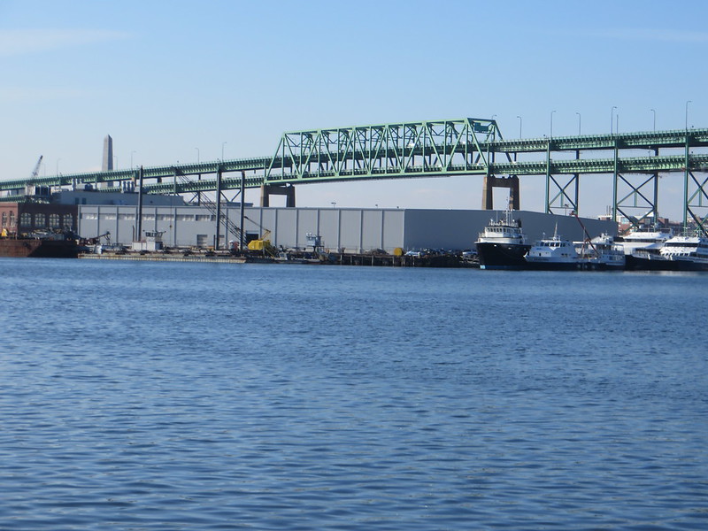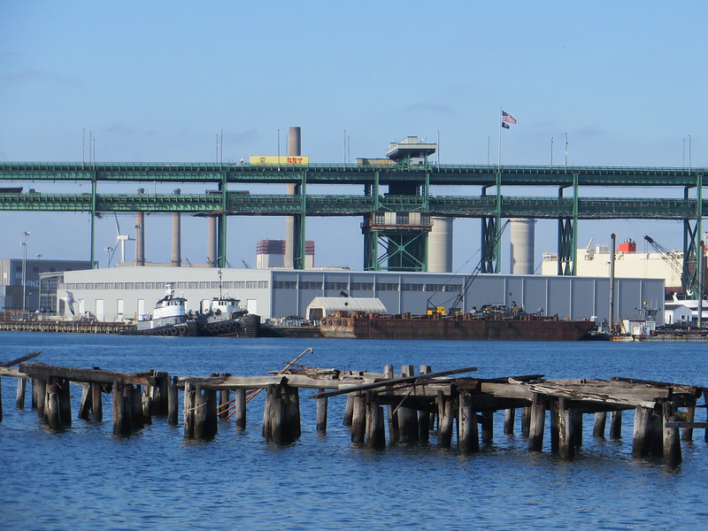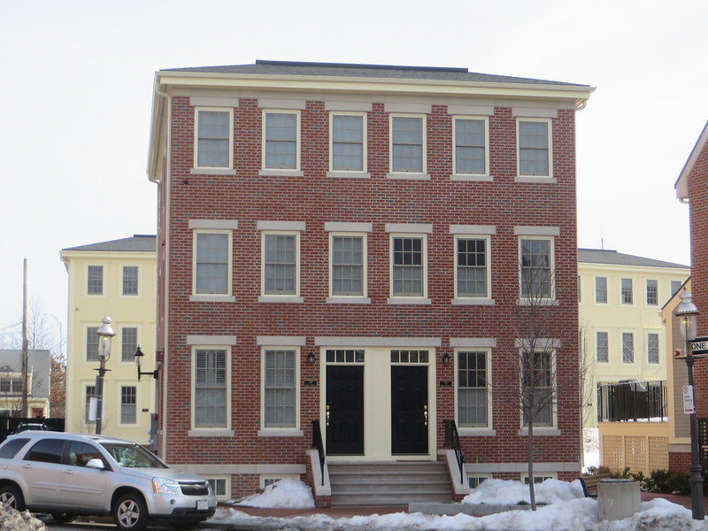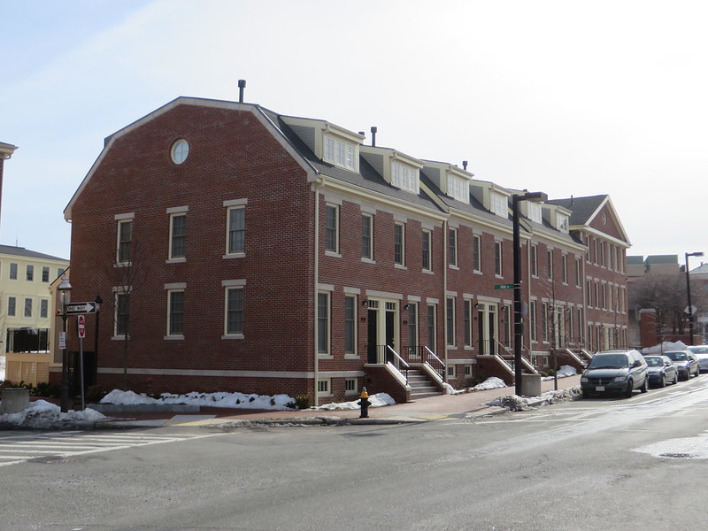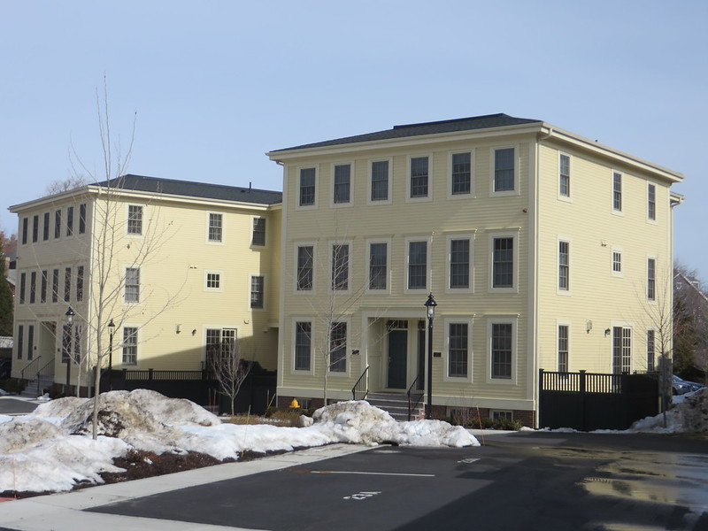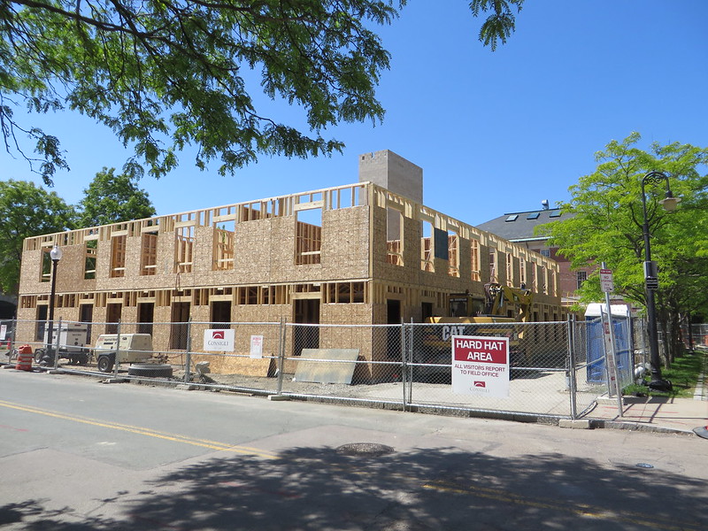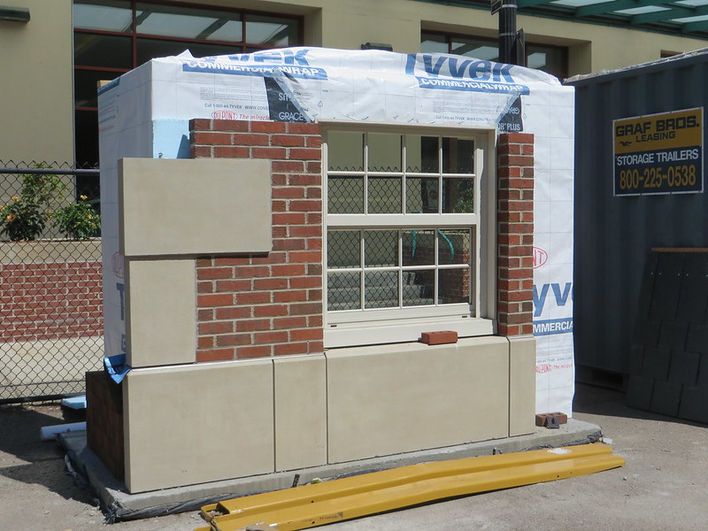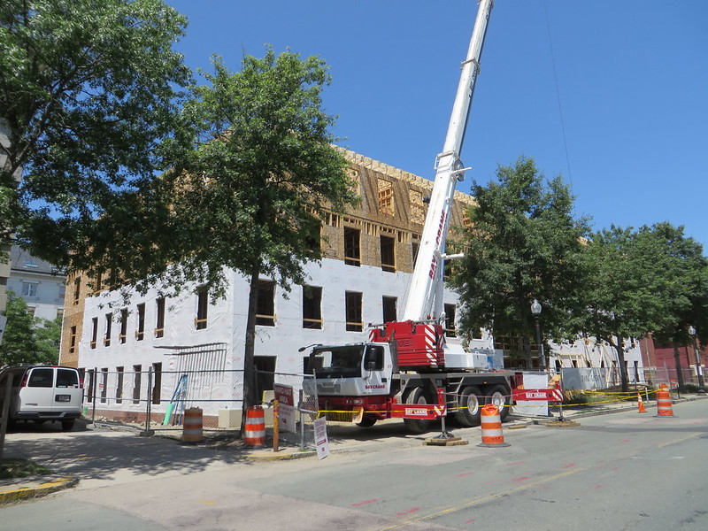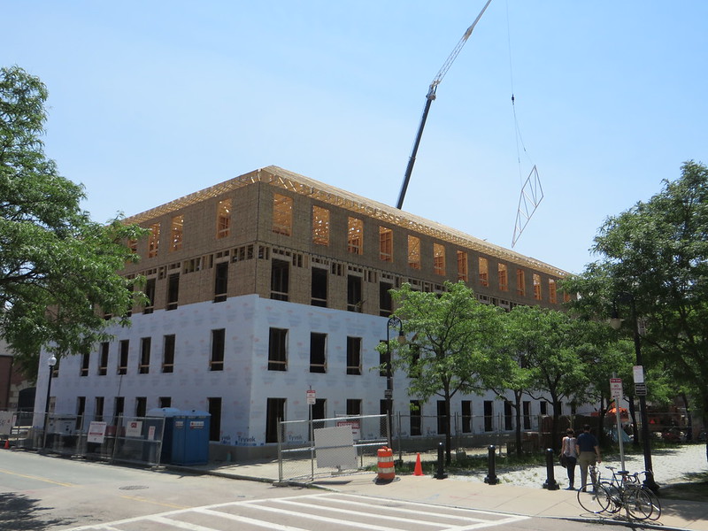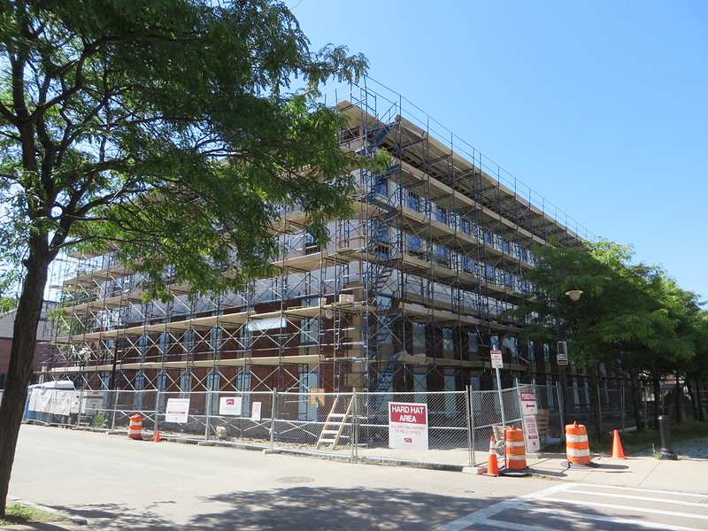F-Line to Dudley
Senior Member
- Joined
- Nov 2, 2010
- Messages
- 9,549
- Reaction score
- 10,411
I like the plan, and thank you and Paulc for posting it. I would have done a few of the street alignments slightly differently, but all-in-all the plan provides pedestrian friendly, dense neighborhood development on a human scale.
Let's get the dozers revved up and build the damn thing.
Please oh please oh please put a footbridge to the T fare lobby out the other side to Perkins St. So much new apt./condo density has sprung up on Brighton and Caldwell Streets replacing all that blighted ex-industrial, and this little sliver of Charlestown shouldn't be cut off from the Square and all the transportation fanning out of it. I used to live about 8 blocks up Perkins near Franklin St. and on my walk down Perkins to the T every morning rued the sight of the station platforms barely 50 feet away as I rounded the corner to go 2 blocks out of the way with the walk of shame under the dank 93 overpass. It would serve the Square's density very well to be able to get across that wall from the packed mass of residential framed by 93, McGrath, Broadway, and Washington.

