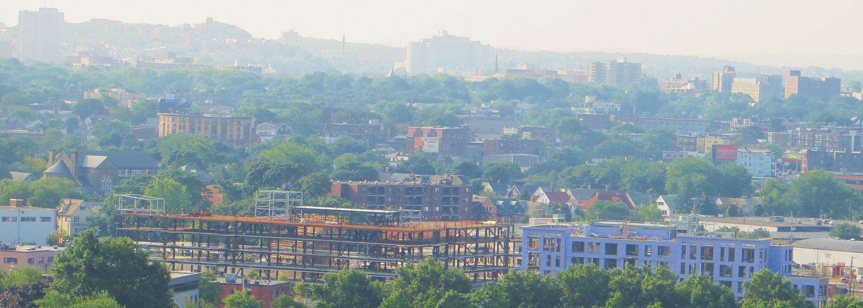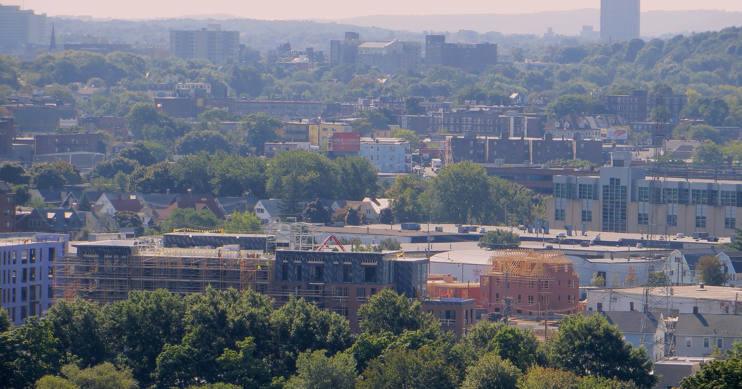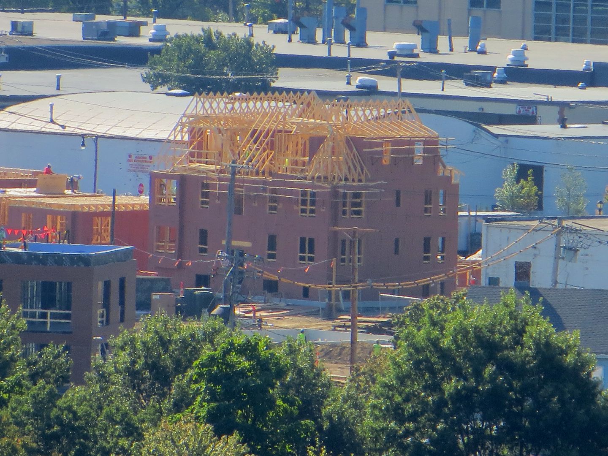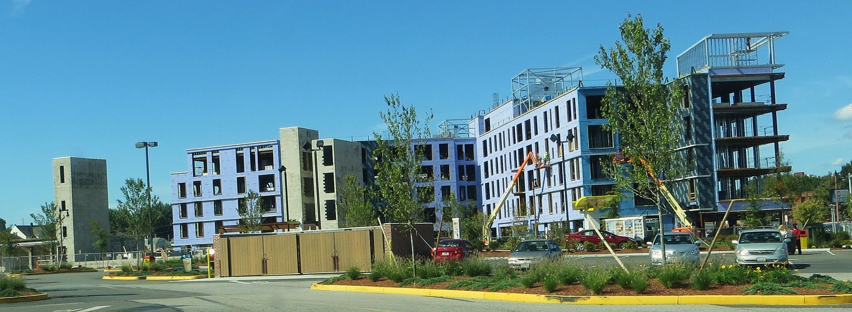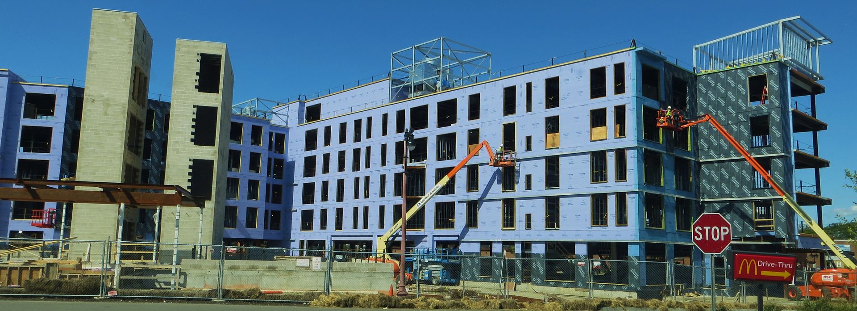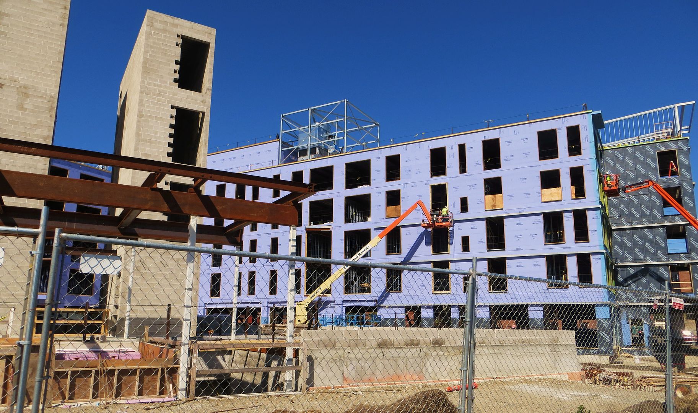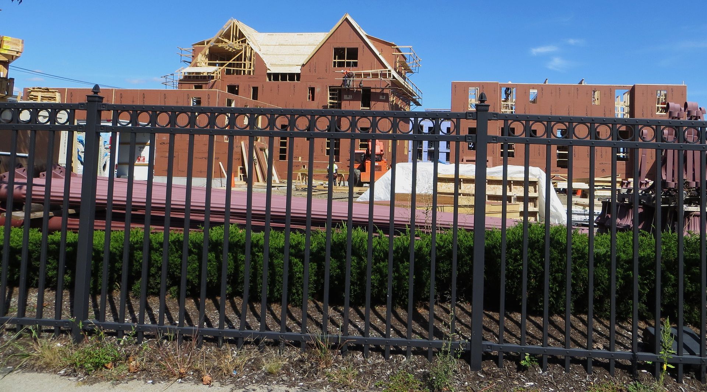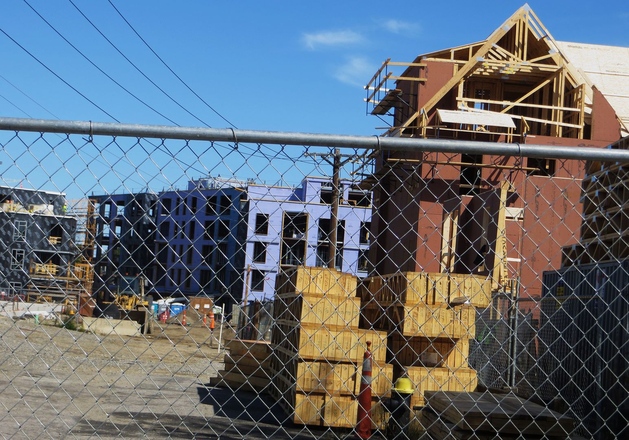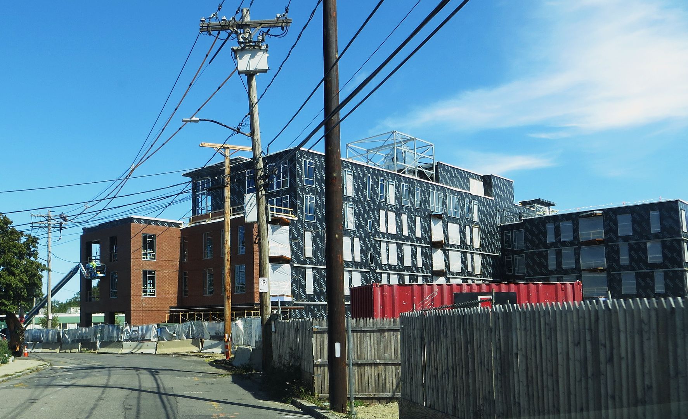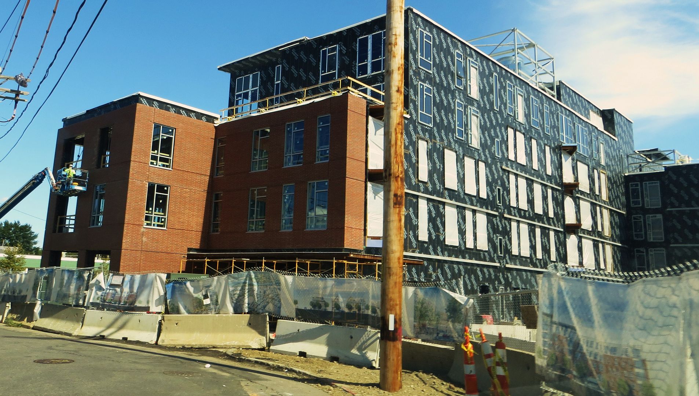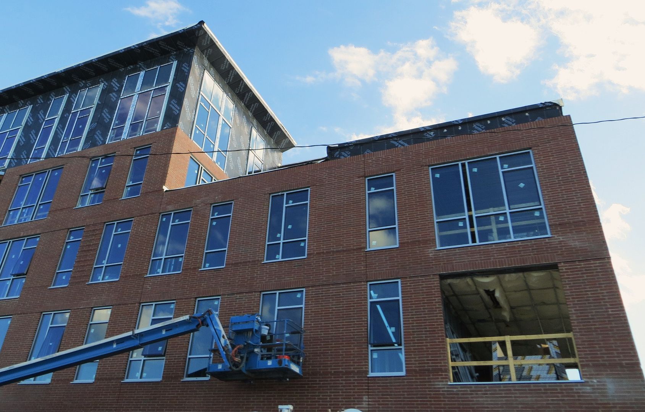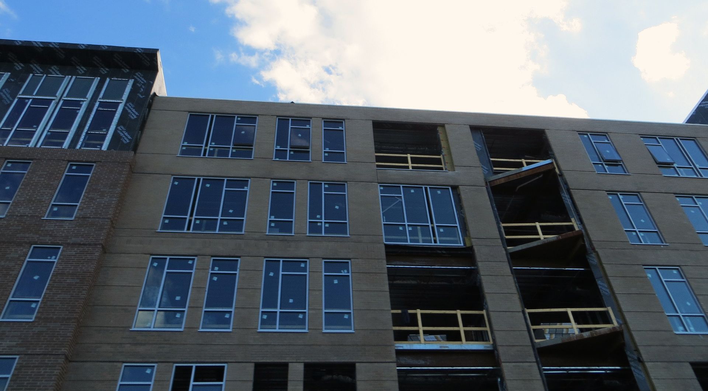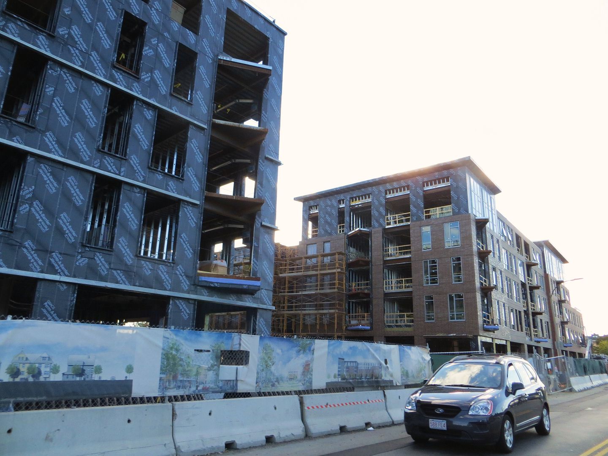An addendum to the better quality pictures above, from where Antwerp Street will be extended through:

Foundations for the houses:

Crane and soon to be demoed Boston Skating Club:

The gray building way in the back is the telecom building that will be knocked down for the new Boston Skating Club:


Foundations for the houses:

Crane and soon to be demoed Boston Skating Club:

The gray building way in the back is the telecom building that will be knocked down for the new Boston Skating Club:



