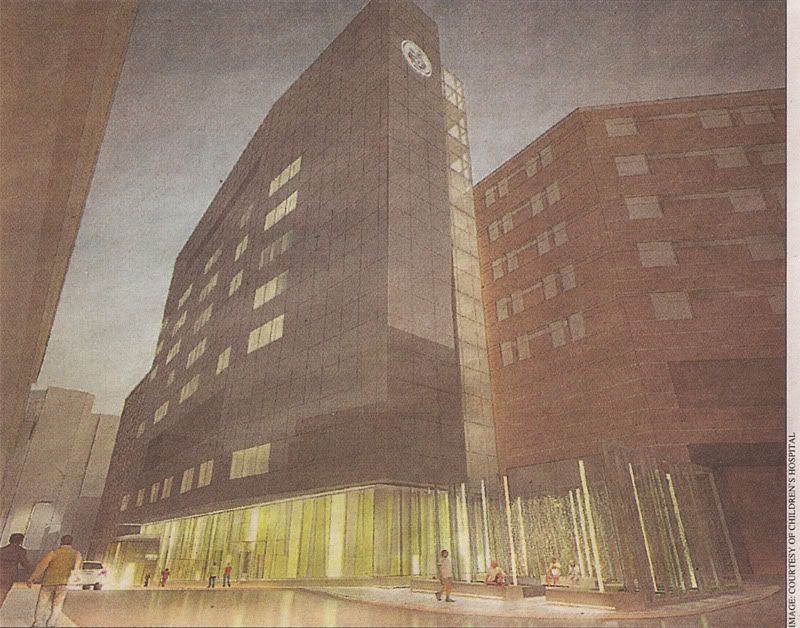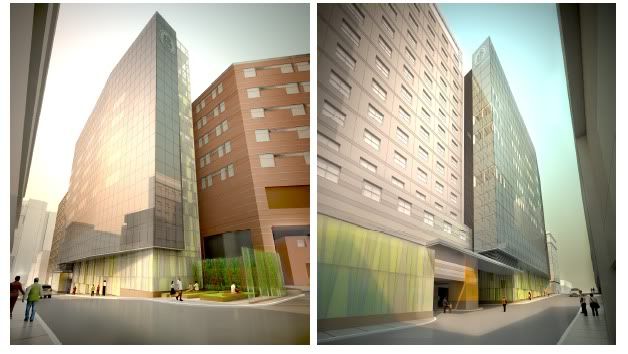briv
Senior Member
- Joined
- May 25, 2006
- Messages
- 2,083
- Reaction score
- 3
Children's Hospital hopes to begin construction on a new building early next year.
From an article in this week's Boston Courant:

From an article in this week's Boston Courant:

Jim Cronin said:Children's Hospital Planning Expansion.
by Jim Cronin
Courant News Writer
Children's Hospital officials hope to break ground for a 120,OOO-square-foot Binney Street addition in March.
The building, which will likely cost $75 to $90 million, will allow the hospital to expand its emergency room services and radiology department, and add inpatient beds.
The lO-story addition is needed for a medical center that has seen a yearly average increase in visits of 5 percent to the hospital and its emergency room, said Charles Weinstein, vice president of real estate and planning development.
"We have continuing demands for pediatric beds here," and numbers of ER visits and surgical procedures continue to rise each year, Weinstein said.
According to its website, Children's records approximately 22,600 inpatient admissions each year, and its 204 specialized clinical programs schedule more than 527,500 visits annually. The hospital performs 23,000 surgical procedures and 170,000 radiological examinations every year.
At 152 feet tall, and with a 1O,000-square-foot footprint, with each floor adding approximately 10,000 square feet of new space, "It's very modest," Weinstein said. "It's very simple, very sleek."
Weinstein said hospital officials hope to receive final approvals for the project from the Boston Redevelopment Authority in January, and the city's Zoning Commission in Februay. If all goes well, the building will be finished and occupied by the summer of 2013, he said. The building itself will probably cost $75 to $90 million, but project costs will total more than $100 million.
"There was nothing unusual about it," said Fredericka Veikley, a Fenway resident and active Fenway Civic Association member, about a recent presentation of the project to the community. "I think it was pretty well known and accepted ahead of time. There was nothing surprising."
The 396-bed Children's Hospital Boston is one of the largest pediatric medical centers in the United States, offering health care services for children from birth through 21 years of age.
The hospital's Clinical staff includes approximately 963 active medical and dental staff, 897 residents and fellows, 1,570 nursing and clinical personnel, and 5,200 other employees, as well as more than 800 volunteers.

