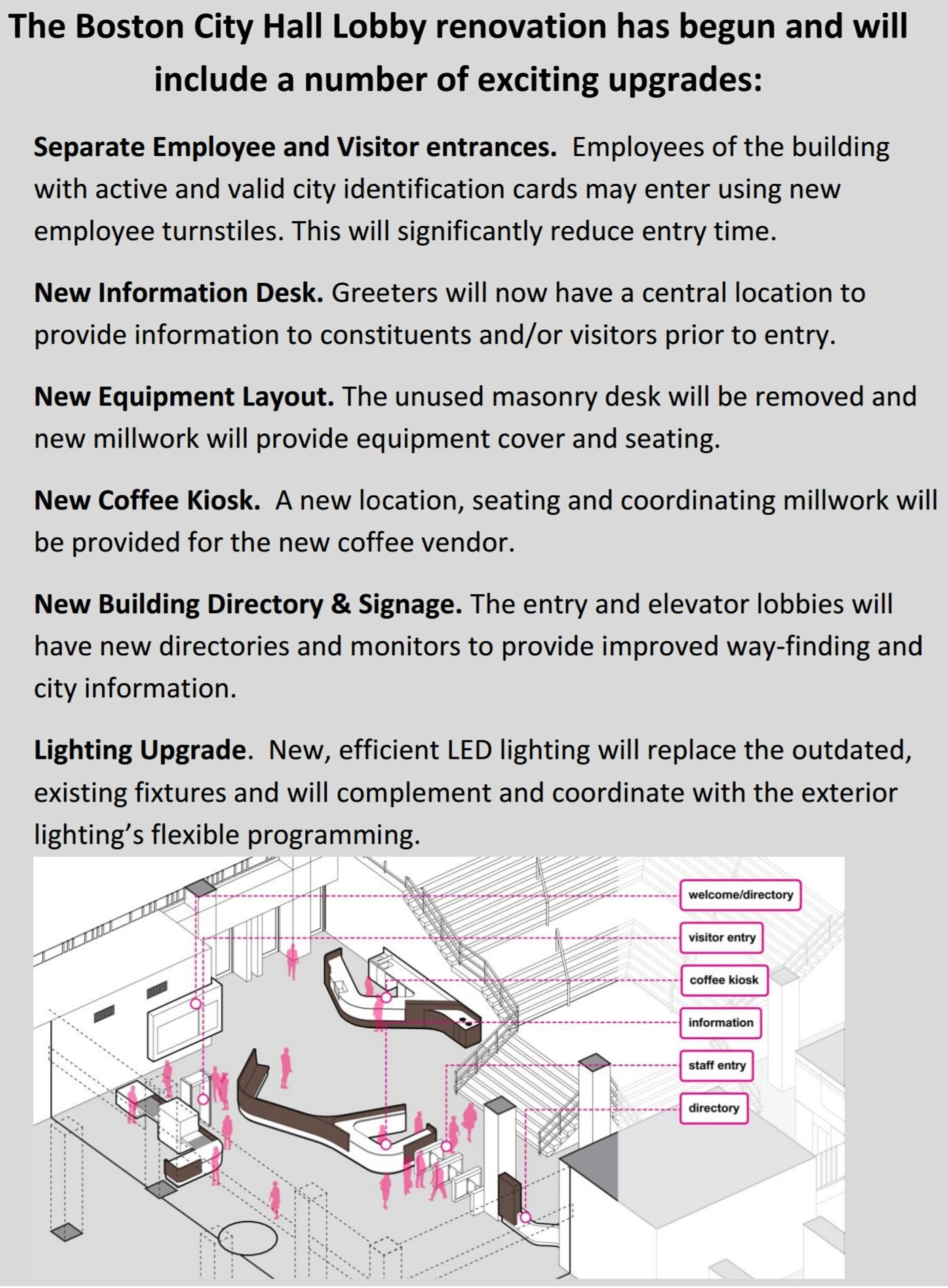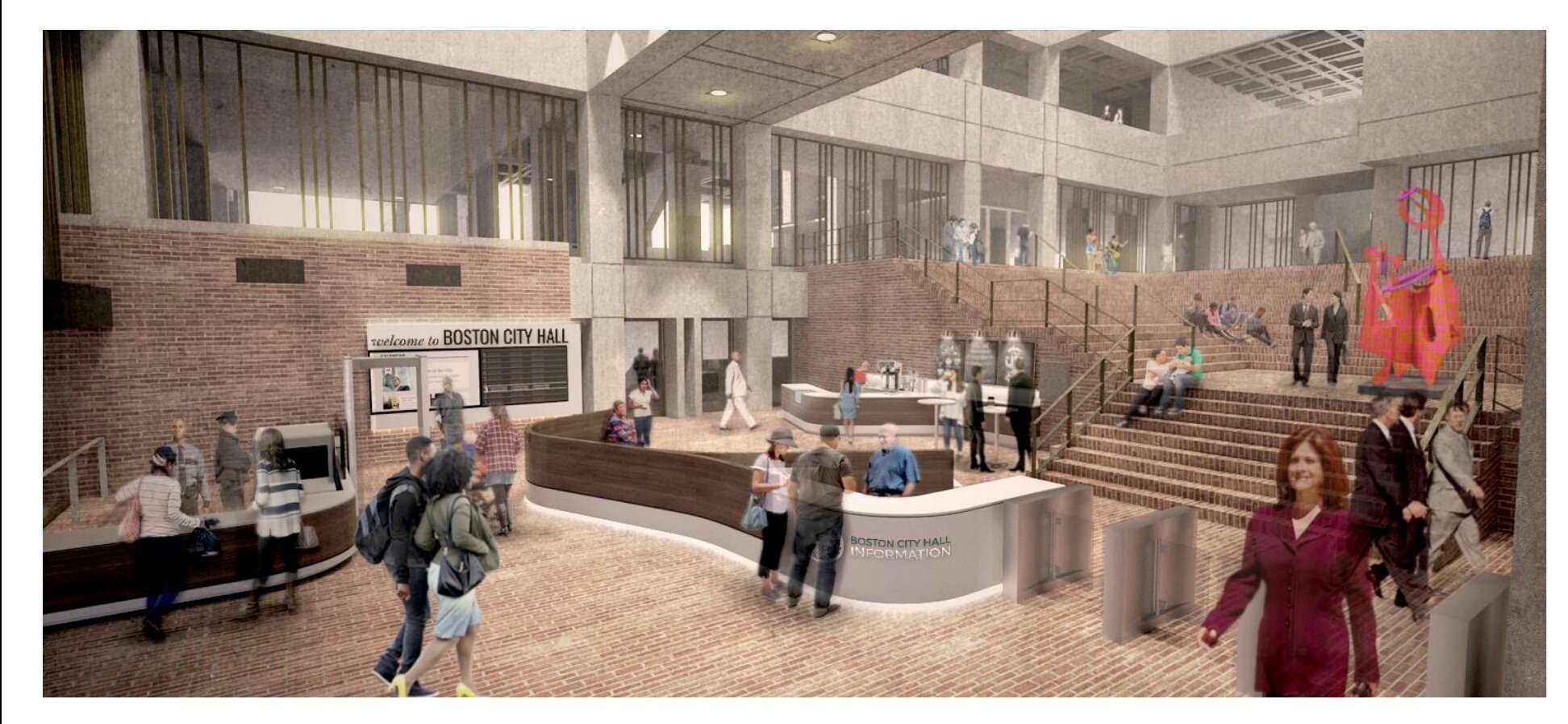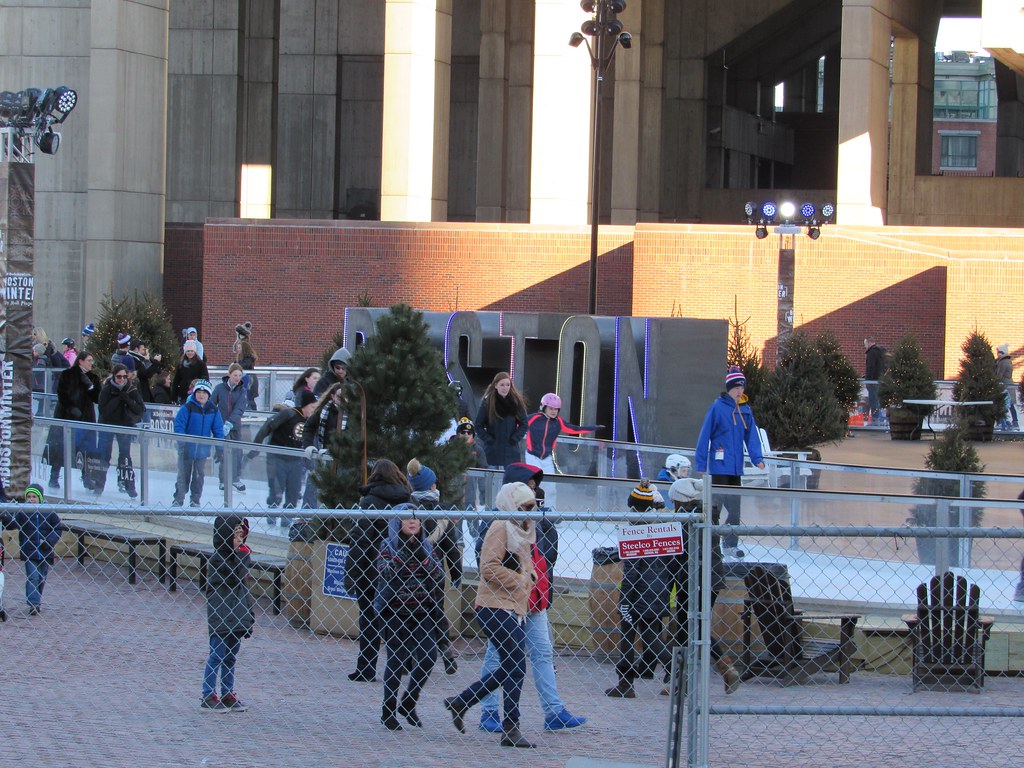- Joined
- Sep 15, 2010
- Messages
- 8,894
- Reaction score
- 271
Re: Offical City Hall Plaza Proposals
Is there a City Hall interior thread?
The lobby of City Hall is getting some interior design/wayfinding upgrades:
https://twitter.com/gintautasd/status/820052355160764417

https://twitter.com/gintautasd/status/820051596503633921

Few first impressions:
- Disappointing they are not getting rid of the bricks . It would make a world of difference.
- The coffee bar is in the sterile area behind security.
Is there a City Hall interior thread?
The lobby of City Hall is getting some interior design/wayfinding upgrades:
https://twitter.com/gintautasd/status/820052355160764417

https://twitter.com/gintautasd/status/820051596503633921

Few first impressions:
- Disappointing they are not getting rid of the bricks . It would make a world of difference.
- The coffee bar is in the sterile area behind security.


