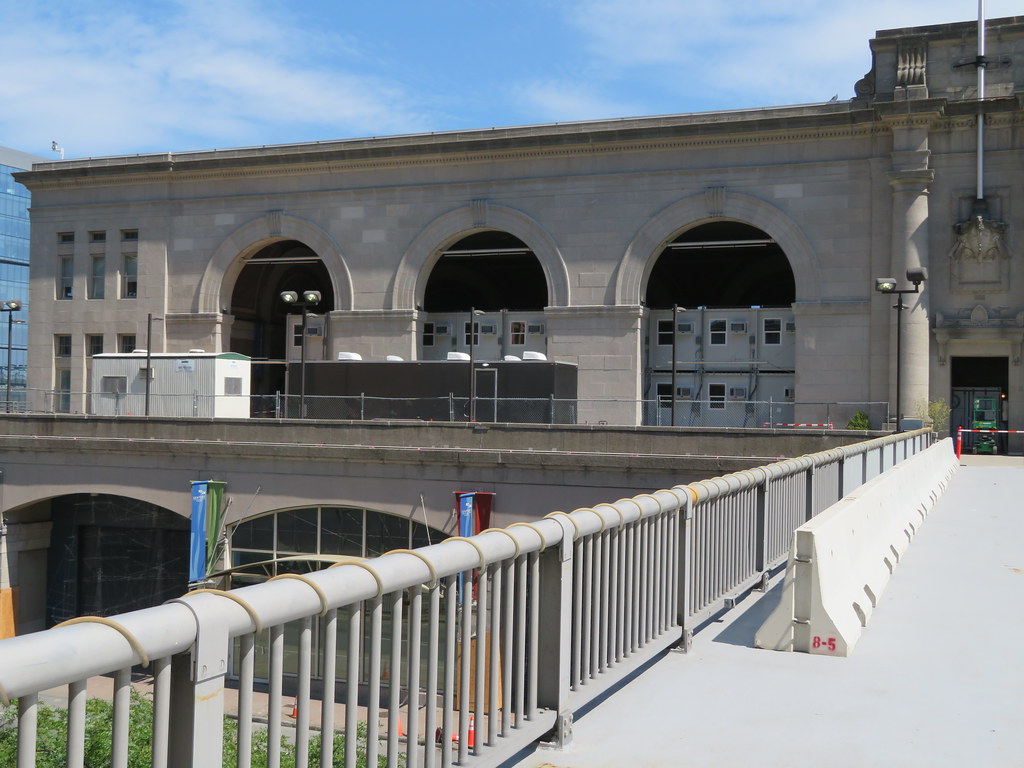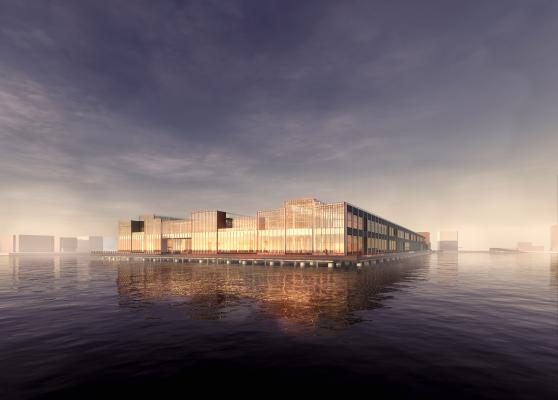The basics of the 738,000 square-foot project, which involves closing the Commonwealth Hall exhibition space but revamping ballroom and event space at Fidelity’s neighboring Seaport Hotel, did not change despite the pandemic, a spokesman said. And Fidelity, which has about 1,500 employees based in the building (though many are currently working from home), still plans a large office there when work is done. The height and general shape of the building, which sits on a pier over Boston Harbor, will not change.

 IMG_9811
IMG_9811 IMG_9813
IMG_9813 IMG_9818
IMG_9818 IMG_9819
IMG_9819 IMG_9833
IMG_9833 IMG_9835
IMG_9835 IMG_1508
IMG_1508 IMG_1509
IMG_1509 IMG_1511
IMG_1511 IMG_1513
IMG_1513
