Jahvon09
Senior Member
- Joined
- Oct 2, 2011
- Messages
- 3,358
- Reaction score
- 824
Thank you Jahvon. I appreciate it! Have a good week.
You're welcome, buddy!!
Thank you Jahvon. I appreciate it! Have a good week.
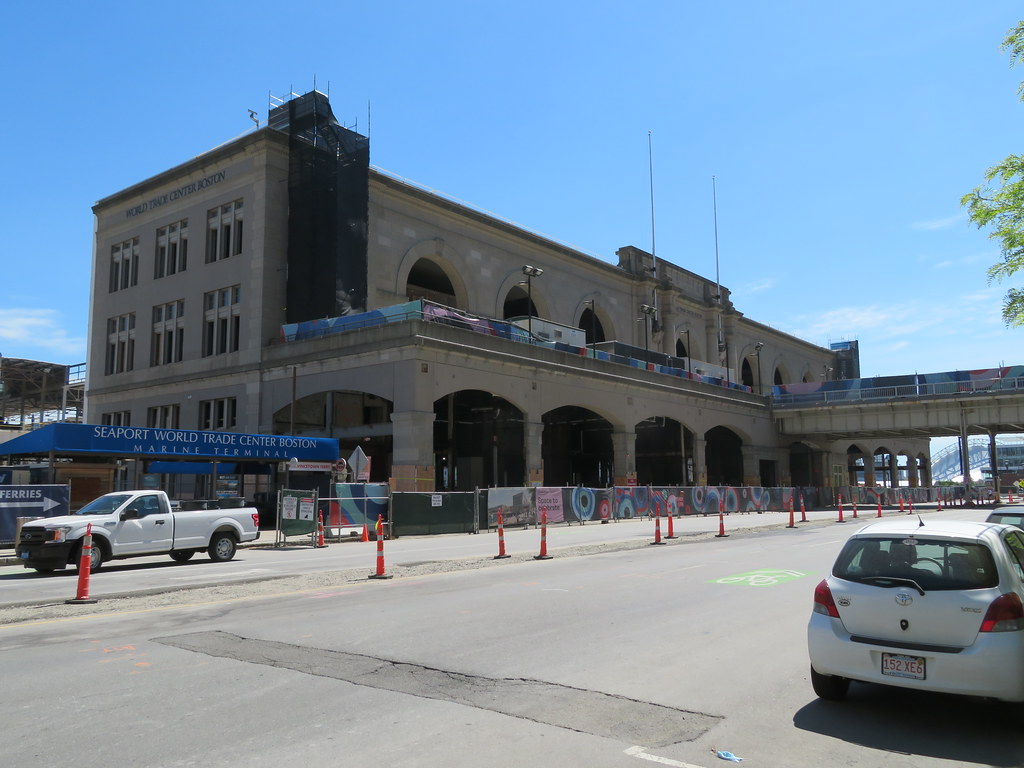 IMG_6917 by Bos Beeline, on Flickr
IMG_6917 by Bos Beeline, on Flickr IMG_6937 by Bos Beeline, on Flickr
IMG_6937 by Bos Beeline, on Flickr IMG_6938 by Bos Beeline, on Flickr
IMG_6938 by Bos Beeline, on Flickr IMG_6953 by Bos Beeline, on Flickr
IMG_6953 by Bos Beeline, on Flickr IMG_6954 by Bos Beeline, on Flickr
IMG_6954 by Bos Beeline, on FlickrWas Commonwealth Pier completely rebuilt behind the street facade when it was converted into the World Trade Center?
From what I can research the entire pier and headhouse were erected in 1901, in part to accommodate the huge ocean liners of the day. The only change that I can see is the front portico that juts out on the first story was at some point opened up to create more of an arcade with more than twice the number of arches, beginning at the sides and continuing across the street side. I suppose these arches were created for more storefronts?I'd welcome being corrected by a historian/project-insider, but my strong guess is no.
The steelwork exposed during the tear-down reflects turn of the 20th century steel technology/workmanship. In particular, the truss girders and rivet-webbed columns are of that era (that said, there could be been additions/renovations here/there...but my guess is that the main structure is original).
That photo brings back memories of trade shows in the building during the 1990s.
 IMG_8822 by Bos Beeline, on Flickr
IMG_8822 by Bos Beeline, on Flickr IMG_8836 by Bos Beeline, on Flickr
IMG_8836 by Bos Beeline, on Flickr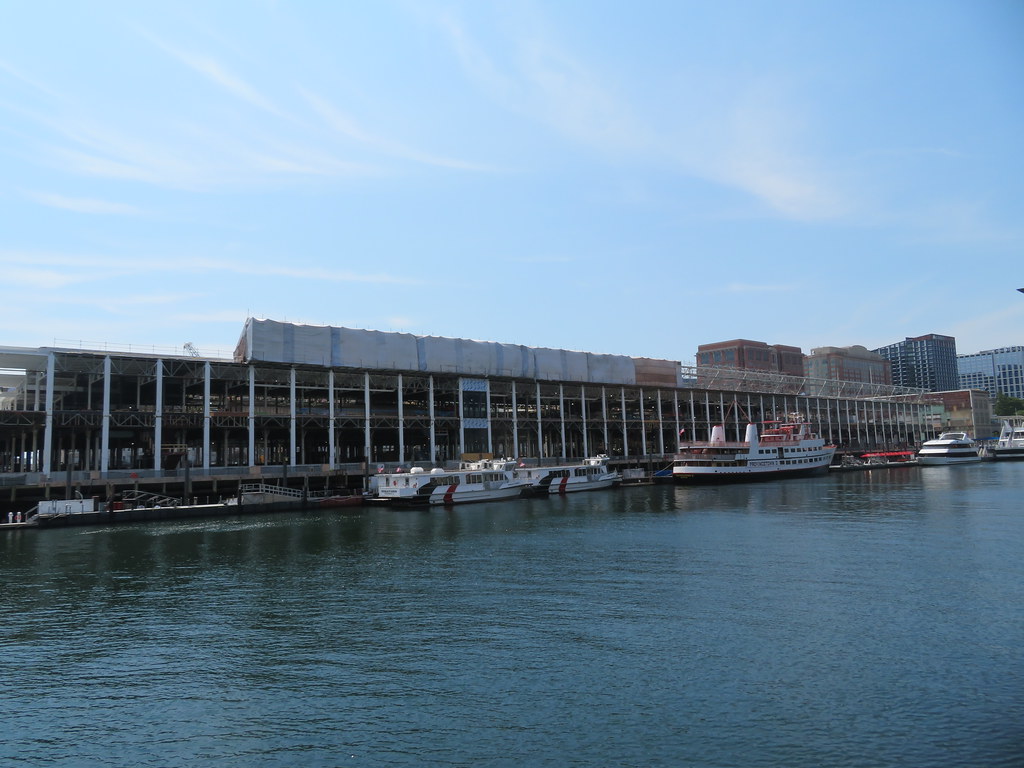 IMG_8823 by Bos Beeline, on Flickr
IMG_8823 by Bos Beeline, on Flickr IMG_8838 by Bos Beeline, on Flickr
IMG_8838 by Bos Beeline, on Flickr IMG_8849 by Bos Beeline, on Flickr
IMG_8849 by Bos Beeline, on Flickr IMG_8853 by Bos Beeline, on Flickr
IMG_8853 by Bos Beeline, on Flickr IMG_8856 by Bos Beeline, on Flickr
IMG_8856 by Bos Beeline, on Flickr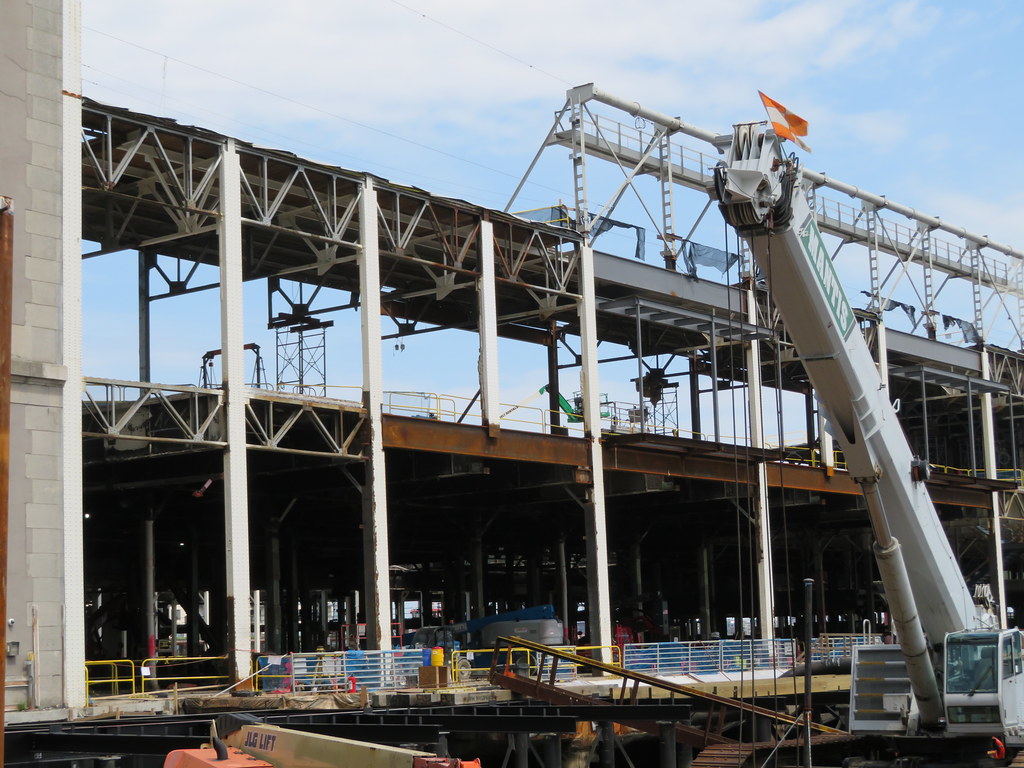 IMG_8859 by Bos Beeline, on Flickr
IMG_8859 by Bos Beeline, on Flickr IMG_8863 by Bos Beeline, on Flickr
IMG_8863 by Bos Beeline, on Flickr IMG_8864 by Bos Beeline, on Flickr
IMG_8864 by Bos Beeline, on Flickr IMG_8865 by Bos Beeline, on Flickr
IMG_8865 by Bos Beeline, on Flickr IMG_0944 by Bos Beeline, on Flickr
IMG_0944 by Bos Beeline, on Flickr IMG_0946 by Bos Beeline, on Flickr
IMG_0946 by Bos Beeline, on Flickr IMG_0947 by Bos Beeline, on Flickr
IMG_0947 by Bos Beeline, on Flickr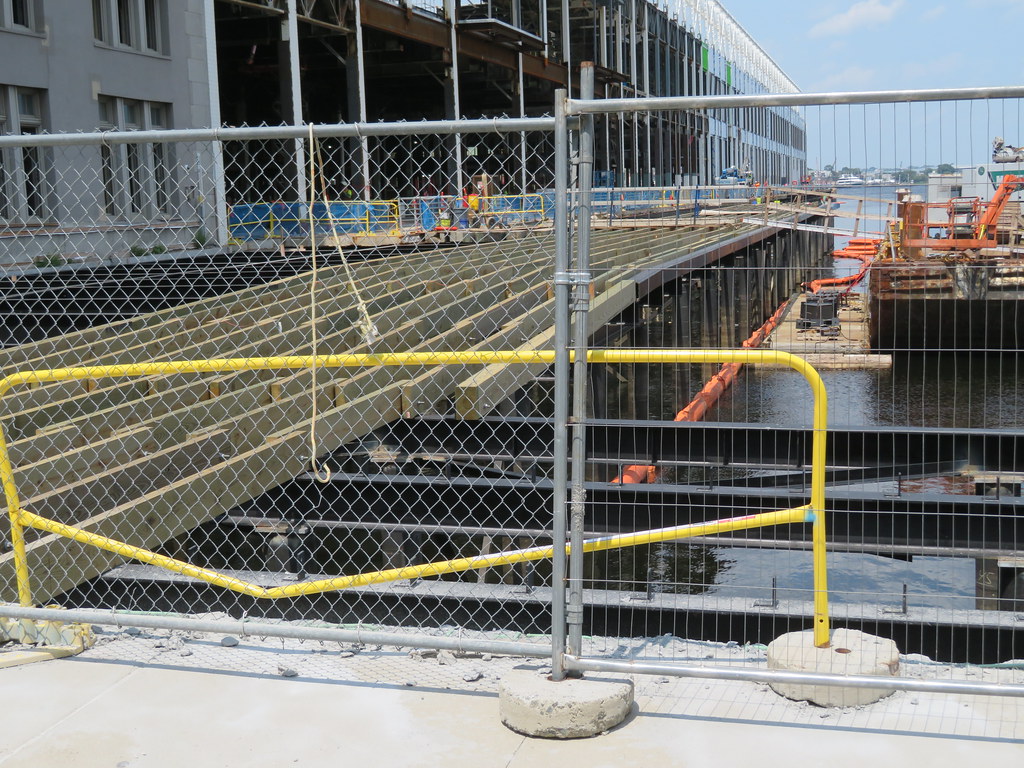 IMG_0954 by Bos Beeline, on Flickr
IMG_0954 by Bos Beeline, on Flickr IMG_0955 by Bos Beeline, on Flickr
IMG_0955 by Bos Beeline, on Flickr IMG_0962 by Bos Beeline, on Flickr
IMG_0962 by Bos Beeline, on Flickr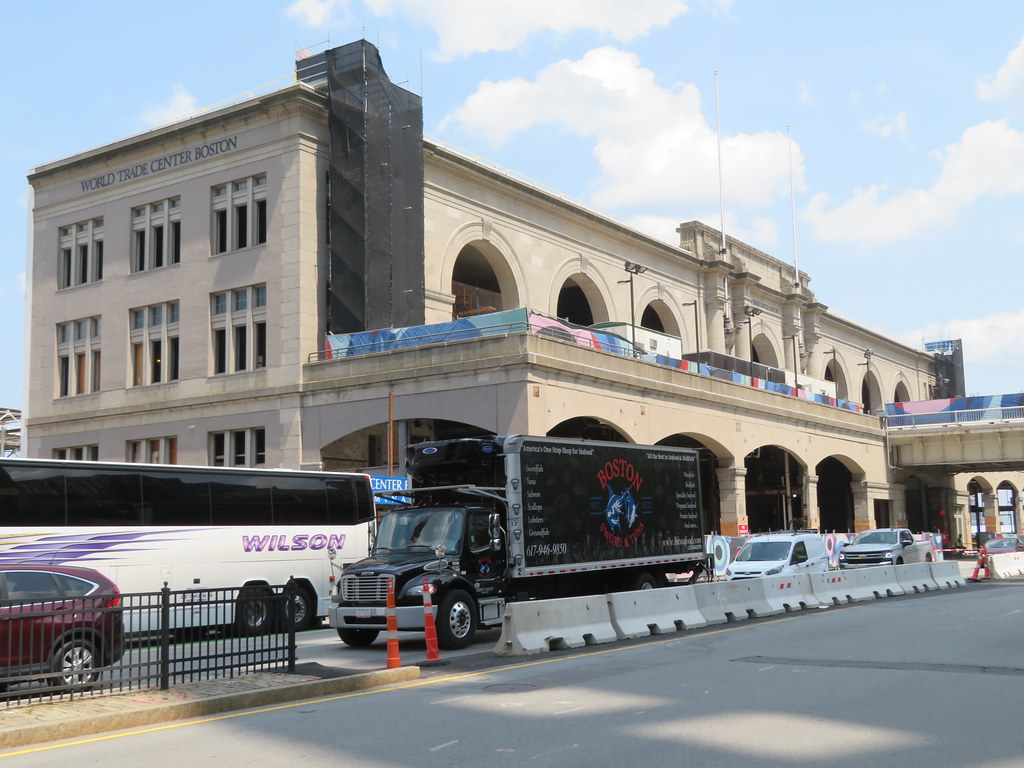 IMG_0979 by Bos Beeline, on Flickr
IMG_0979 by Bos Beeline, on Flickr IMG_0974 by Bos Beeline, on Flickr
IMG_0974 by Bos Beeline, on Flickr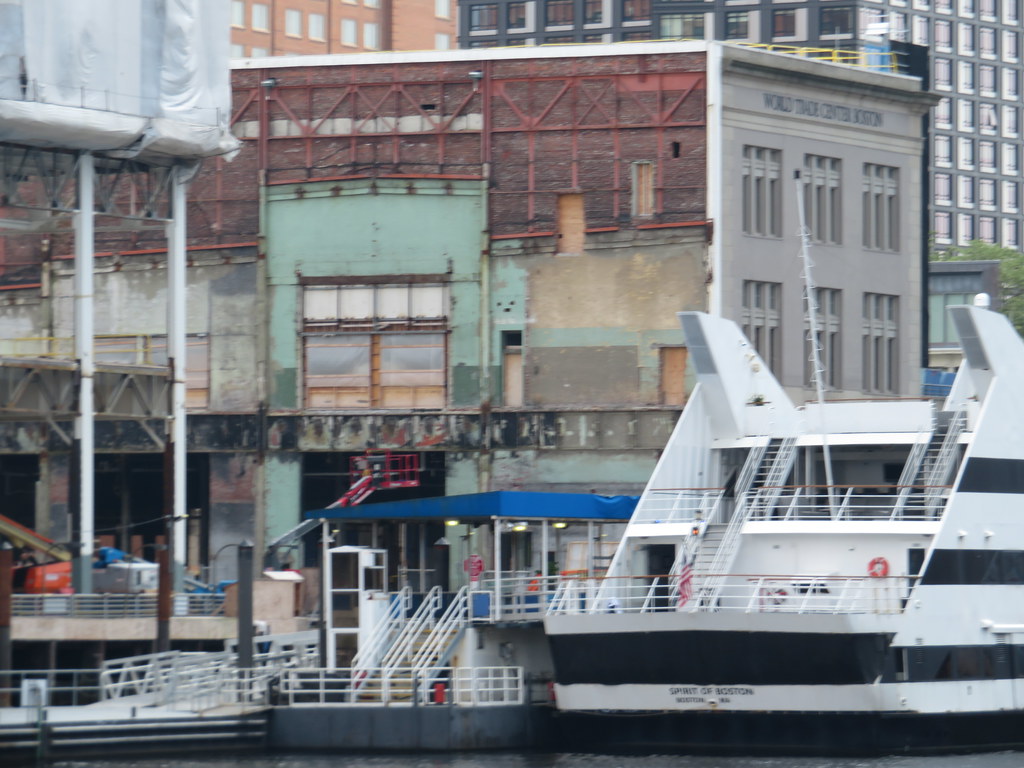 IMG_1000 by Bos Beeline, on Flickr
IMG_1000 by Bos Beeline, on Flickr IMG_0993 by Bos Beeline, on Flickr
IMG_0993 by Bos Beeline, on Flickr IMG_0998 by Bos Beeline, on Flickr
IMG_0998 by Bos Beeline, on Flickr IMG_0999 by Bos Beeline, on Flickr
IMG_0999 by Bos Beeline, on Flickr IMG_1005 by Bos Beeline, on Flickr
IMG_1005 by Bos Beeline, on Flickr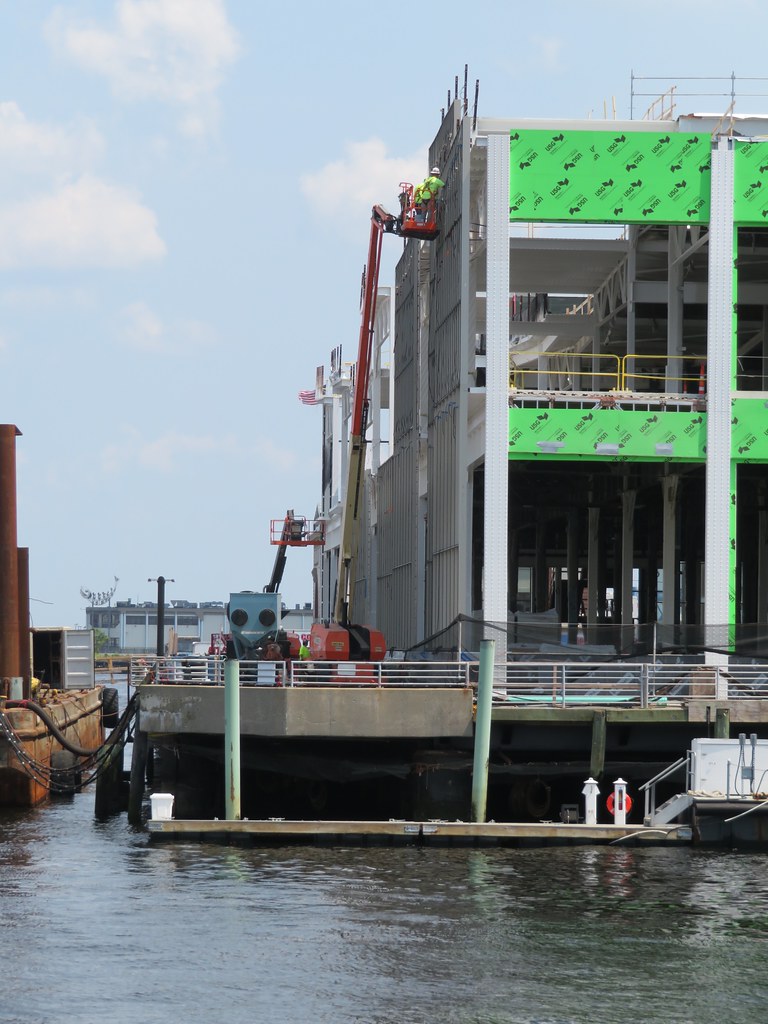 IMG_1003 by Bos Beeline, on Flickr
IMG_1003 by Bos Beeline, on Flickr IMG_2584 by Bos Beeline, on Flickr
IMG_2584 by Bos Beeline, on Flickr IMG_2586 by Bos Beeline, on Flickr
IMG_2586 by Bos Beeline, on Flickr IMG_2588 by Bos Beeline, on Flickr
IMG_2588 by Bos Beeline, on Flickr IMG_2592 by Bos Beeline, on Flickr
IMG_2592 by Bos Beeline, on Flickr IMG_2596 by Bos Beeline, on Flickr
IMG_2596 by Bos Beeline, on Flickr IMG_2597 by Bos Beeline, on Flickr
IMG_2597 by Bos Beeline, on Flickr IMG_2598 by Bos Beeline, on Flickr
IMG_2598 by Bos Beeline, on Flickr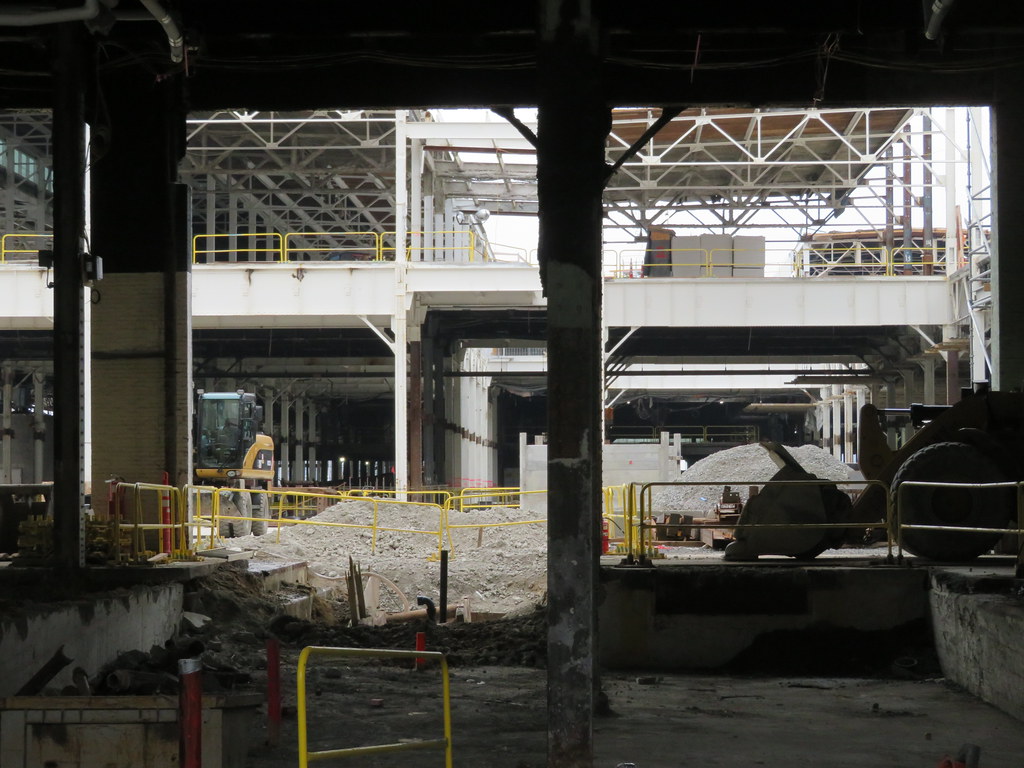 IMG_2600 by Bos Beeline, on Flickr
IMG_2600 by Bos Beeline, on Flickr IMG_2606 by Bos Beeline, on Flickr
IMG_2606 by Bos Beeline, on Flickr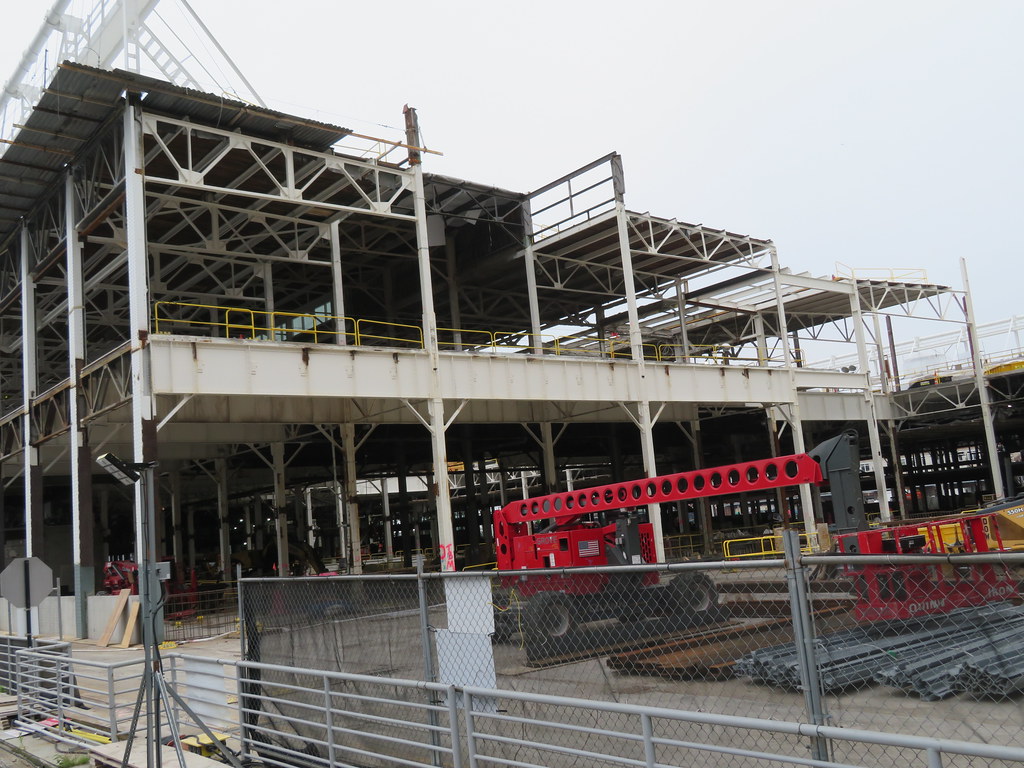 IMG_2604 by Bos Beeline, on Flickr
IMG_2604 by Bos Beeline, on Flickr IMG_2631 by Bos Beeline, on Flickr
IMG_2631 by Bos Beeline, on Flickr IMG_2630 by Bos Beeline, on Flickr
IMG_2630 by Bos Beeline, on FlickrI'd welcome being corrected by a historian/project-insider, but my strong guess is no.
The steelwork exposed during the tear-down reflects turn of the 20th century steel technology/workmanship. In particular, the truss girders and rivet-webbed columns are of that era (that said, there could be been additions/renovations here/there...but my guess is that the main structure is original).
