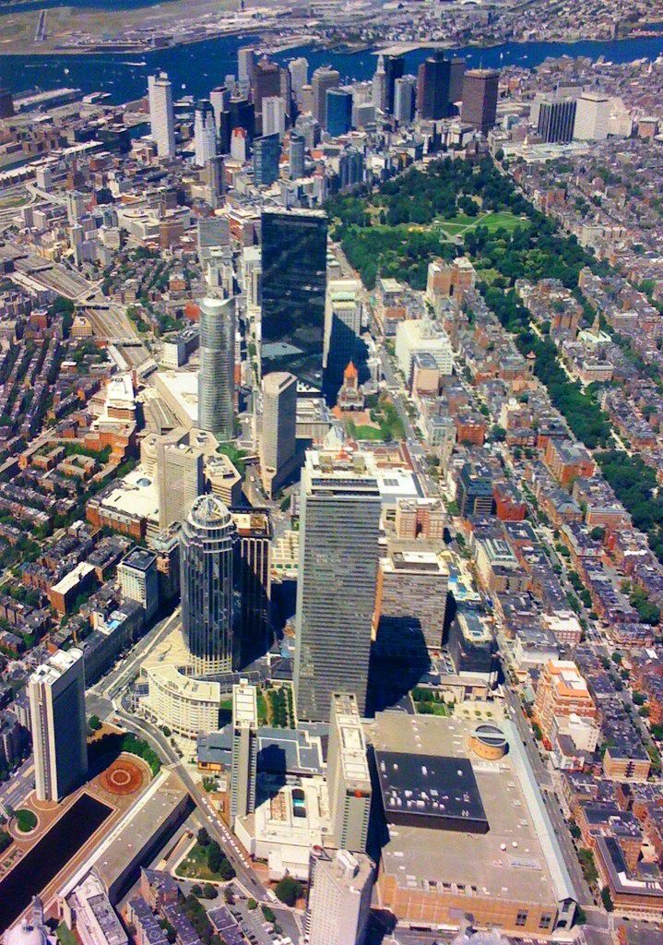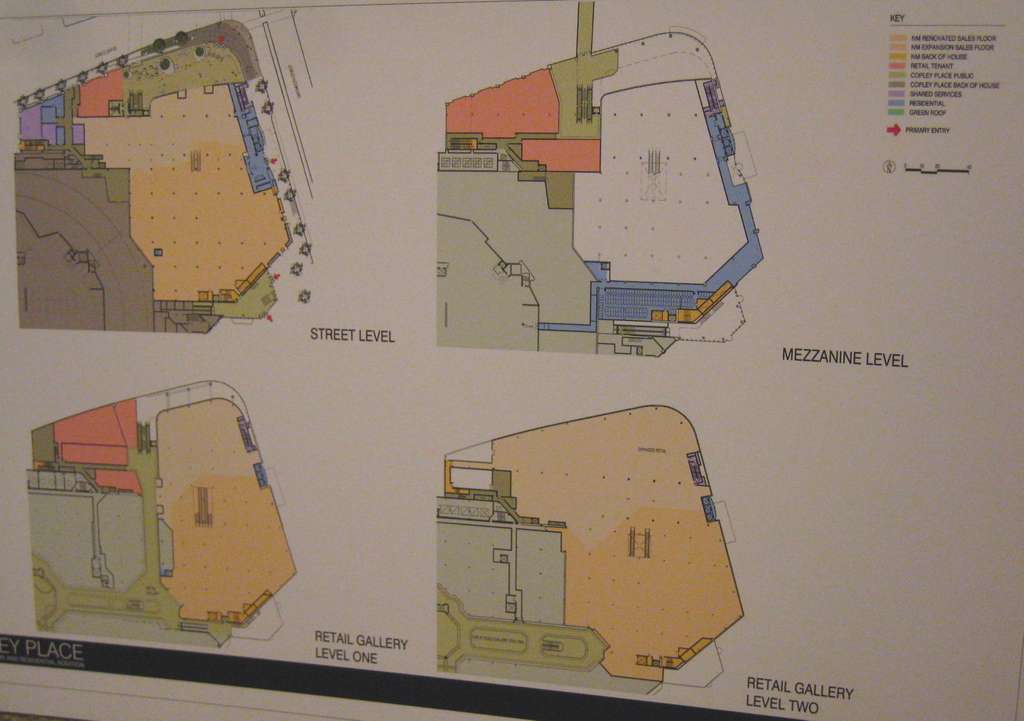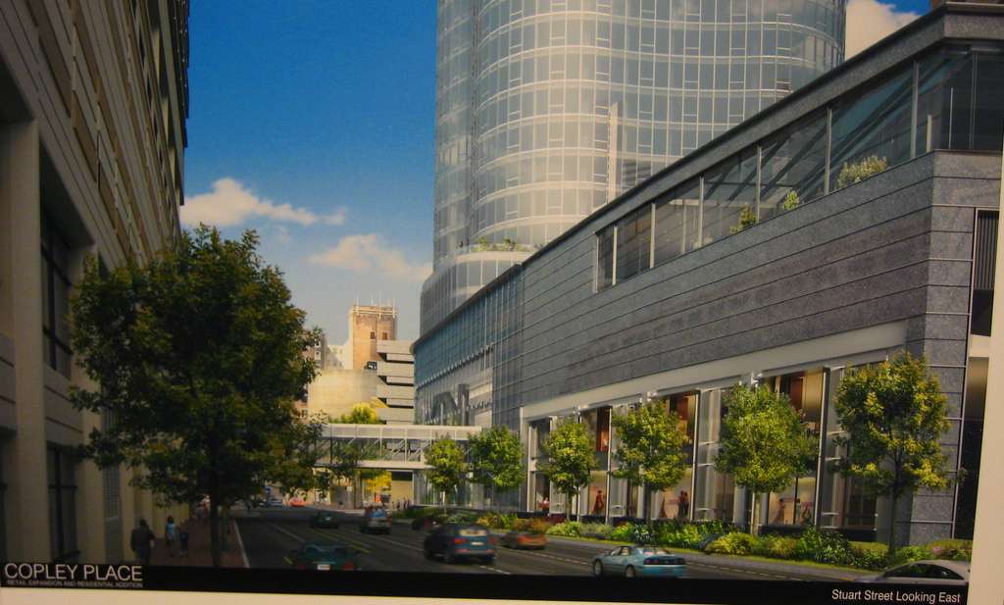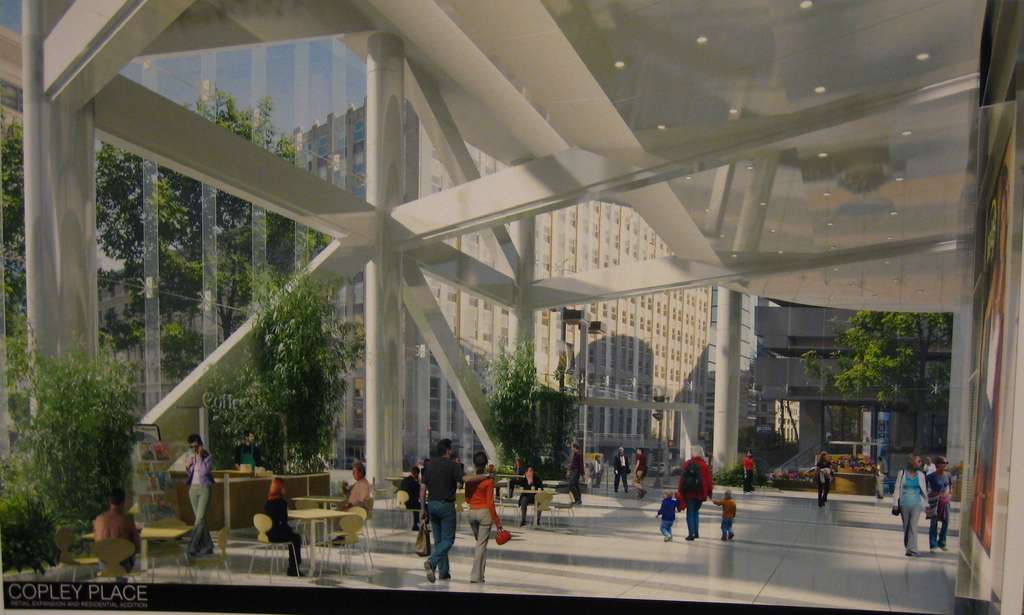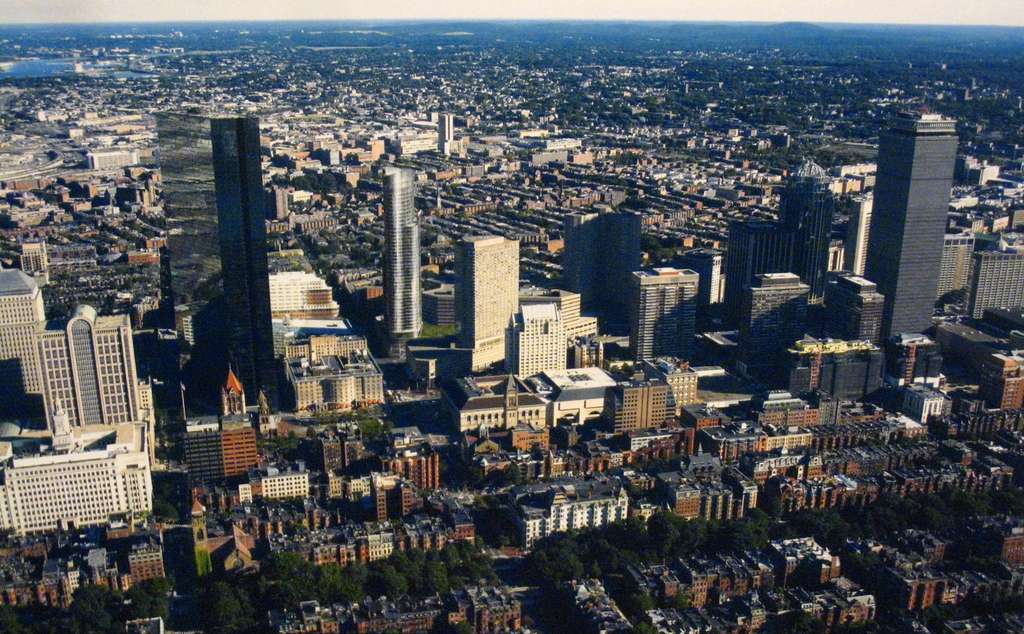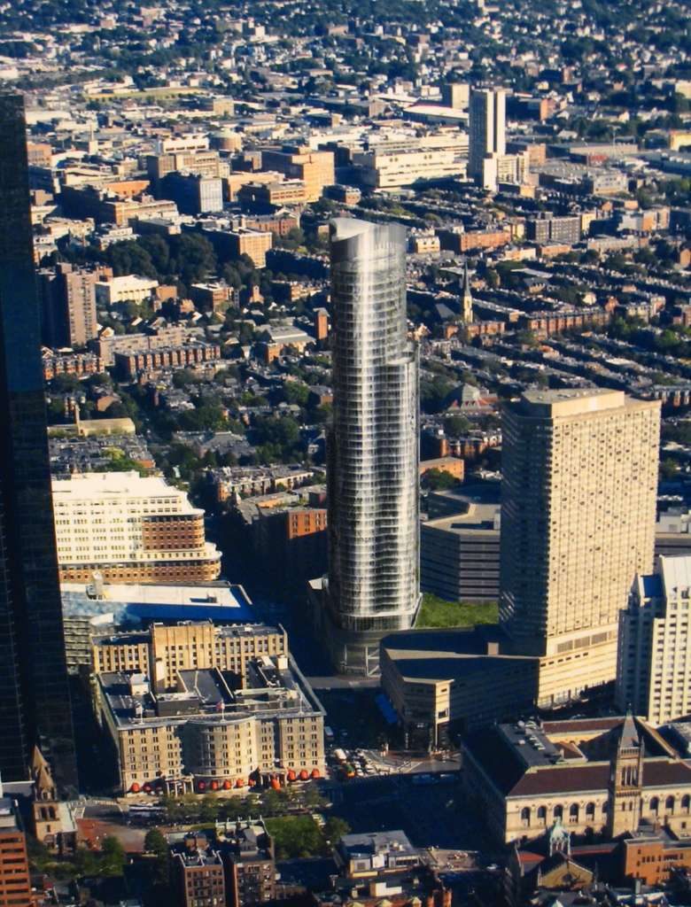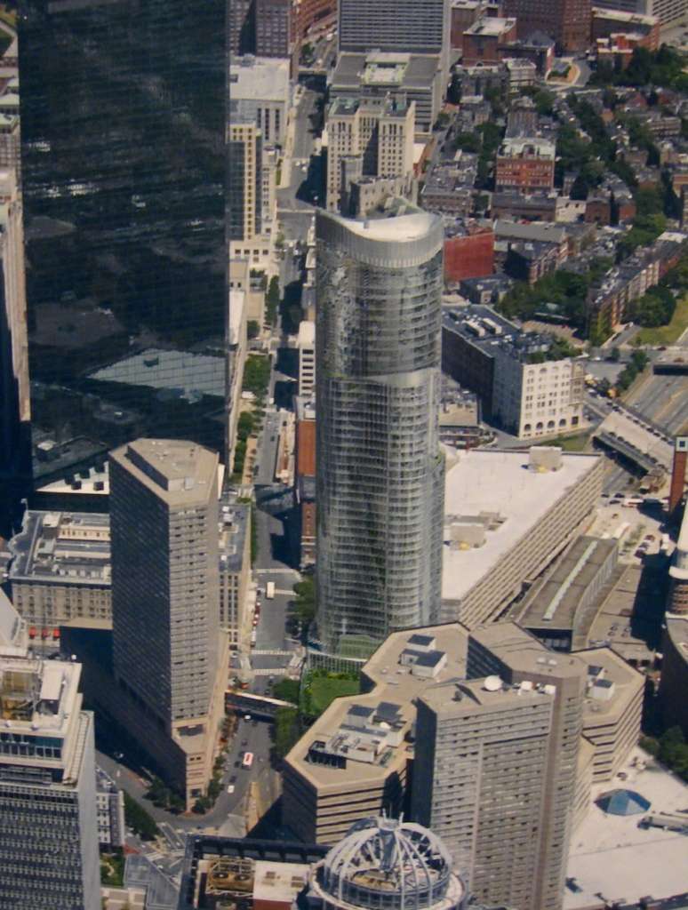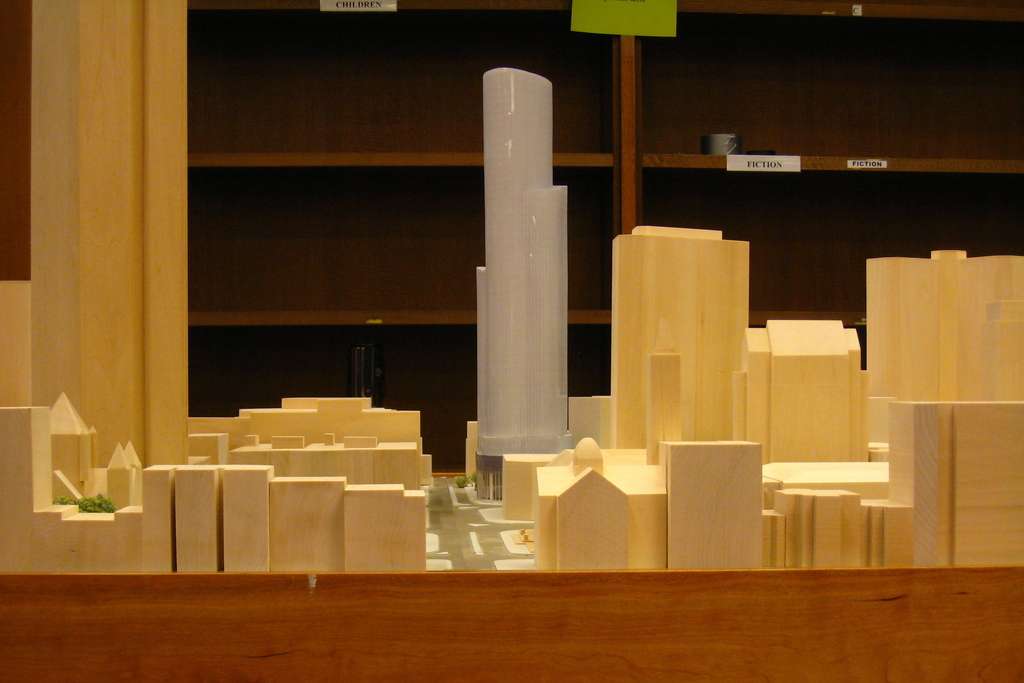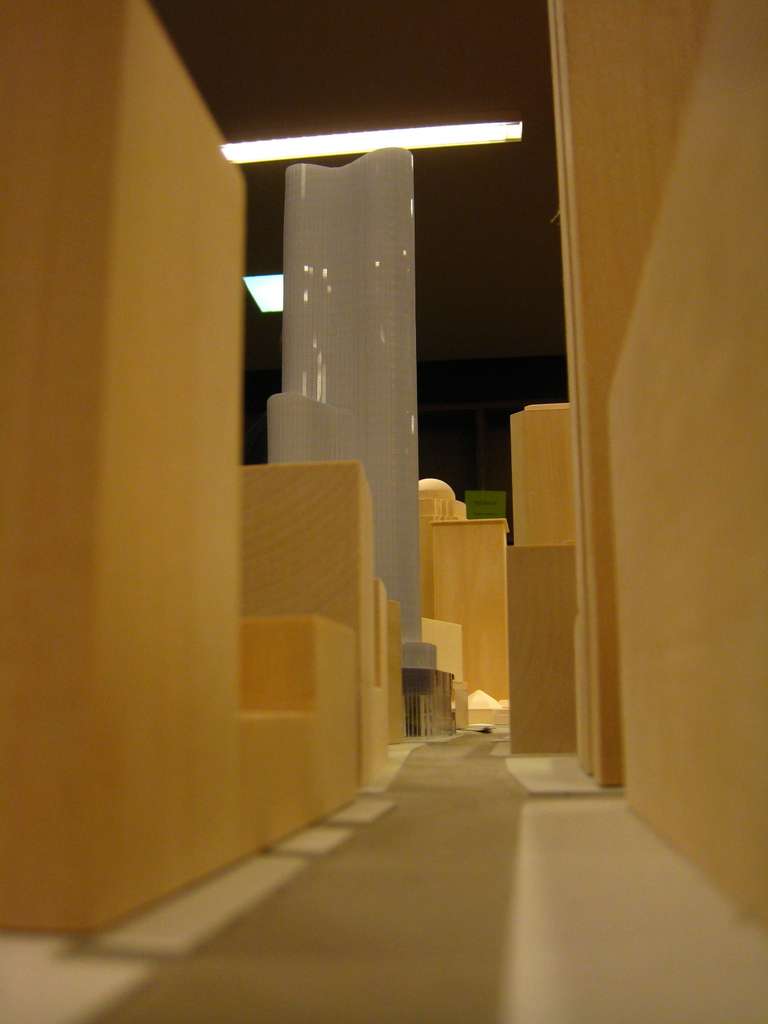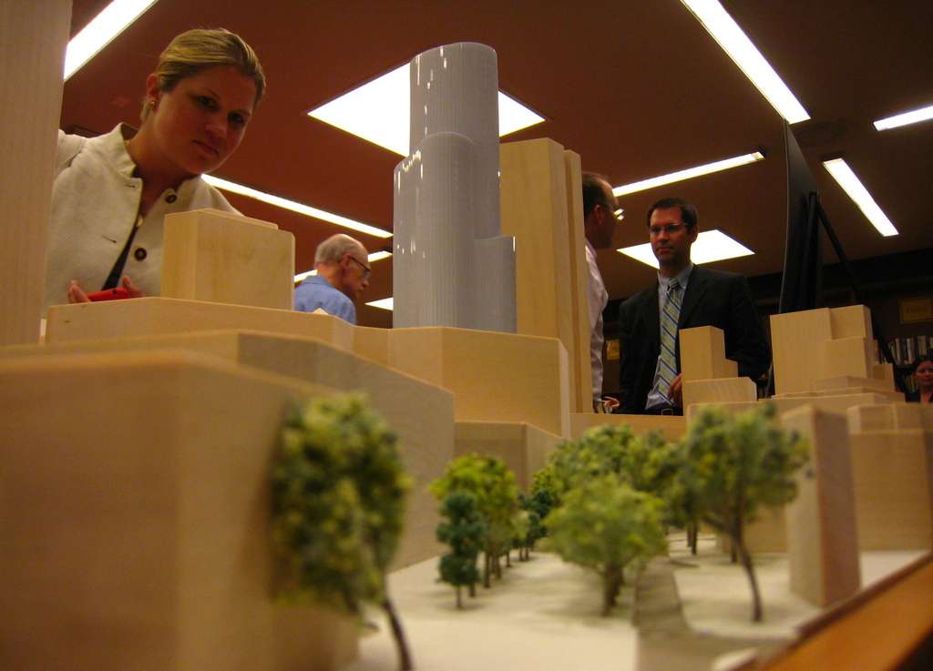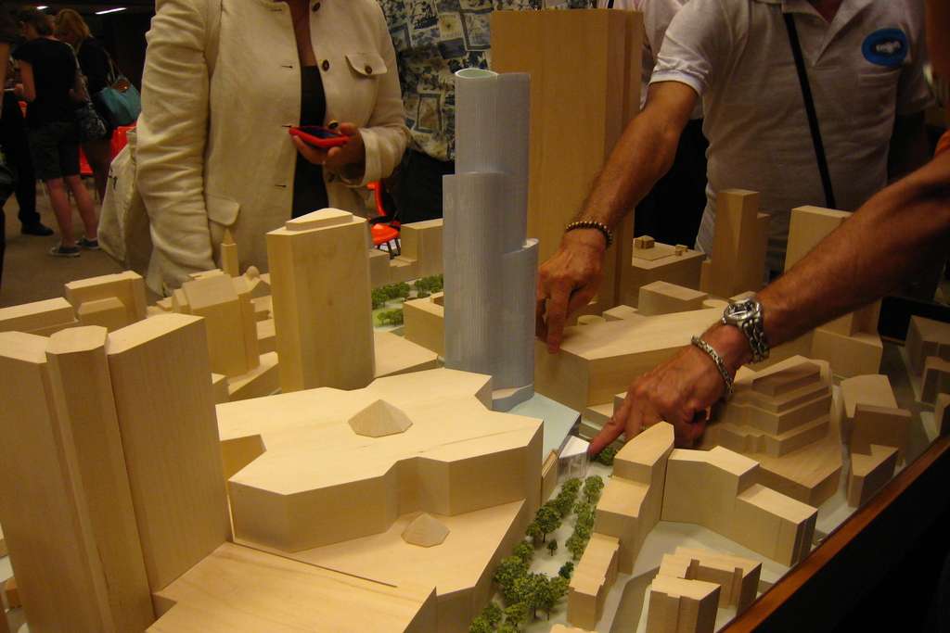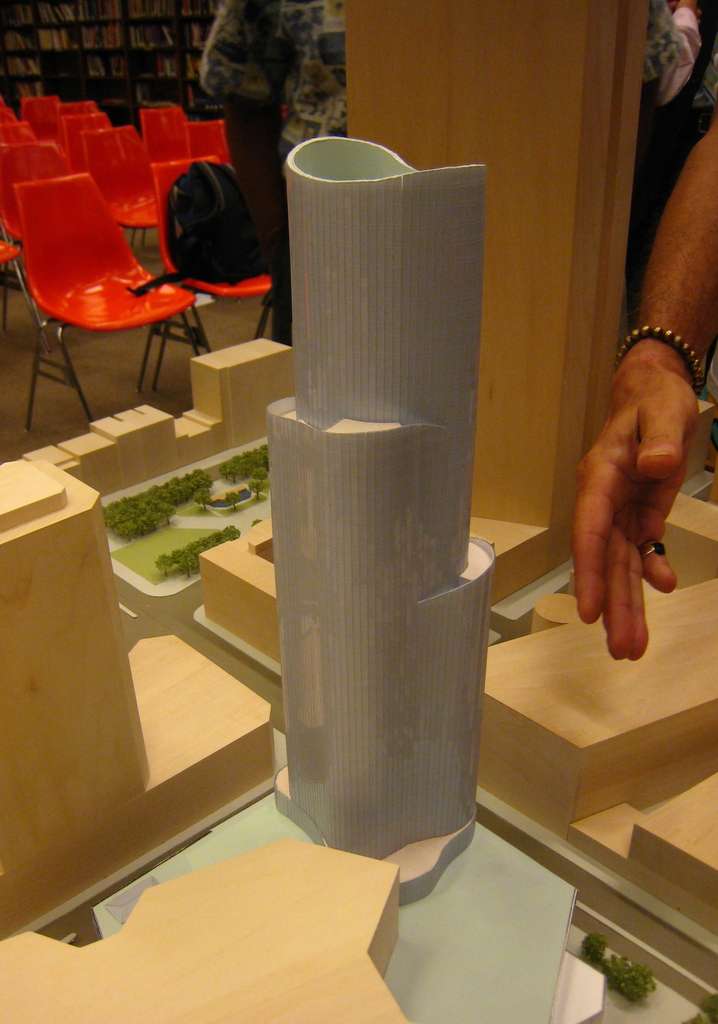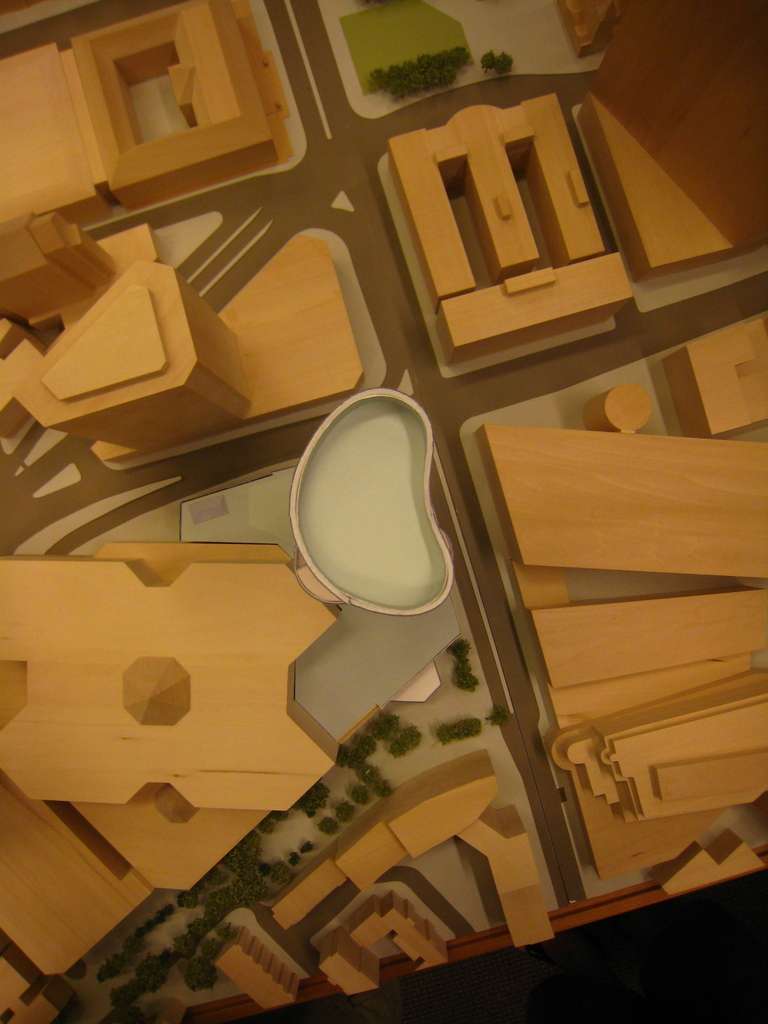eaalkaline
New member
- Joined
- Nov 19, 2007
- Messages
- 81
- Reaction score
- 0
Re: Copley Place plan calls for condo tower
hahah i bet the FAA would just love that idea
hahah i bet the FAA would just love that idea
Copley Place Development To Be Unveiled Tonight
The developers of the Copley Place expansion and a residential addition will present their plans to the Back Bay neighborhood tonight at the Boston Public Library.
Simon Property Group has proposed 114,000 square feet of new retail space, including a restaurant, and a 54,000-square-foot expansion of Neiman Marcus and the renovation of the existing store. A 47-story condominium tower that will house 280 condominiums at Dartmouth and Stuart streets also is planned. The developer is also expected to reveal plans for improvements to the public space around Copley Place.
The session will be held in the library?s mezzanine conference room at the main branch at 700 Boylston St. at 6:30 p.m.
Posted on Tuesday, July 15, 2008 (Archive on Tuesday, August 19, 2008)
dshoot... I'm in my 20s (I'll probably be one of the youngest people there) and I'll be wearing khaki shorts and a light green button up shirt, and maybe some 70s-style sunglasses on my head. I'm leaving now so I won't be able to read any more messages, but don't be afraid to come up and introduce yourself.

















