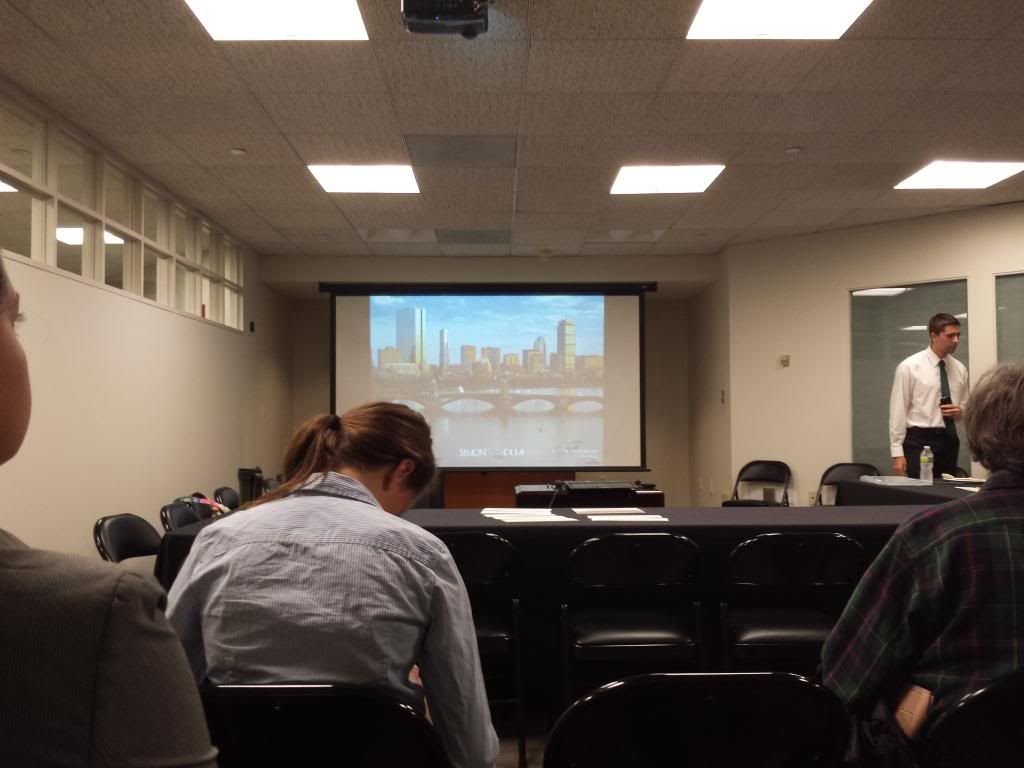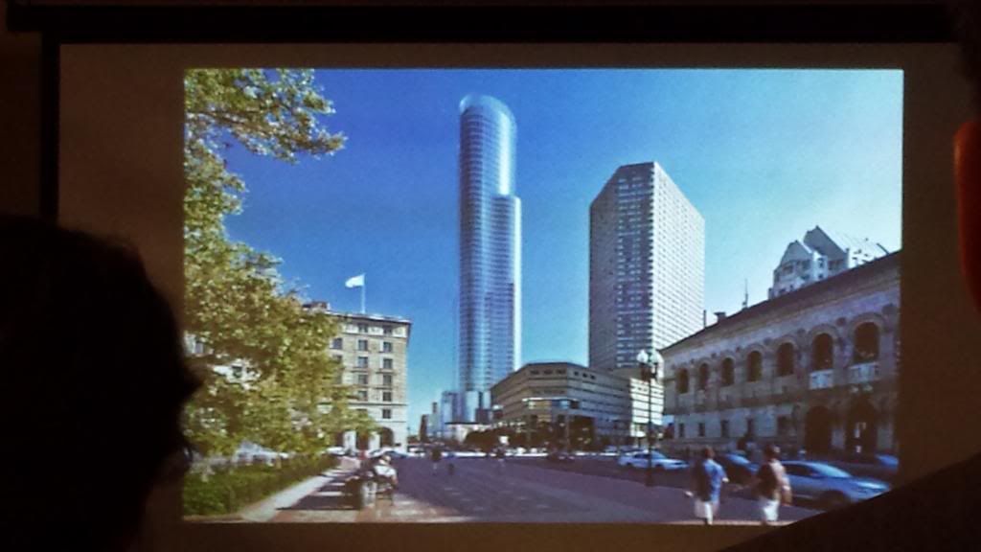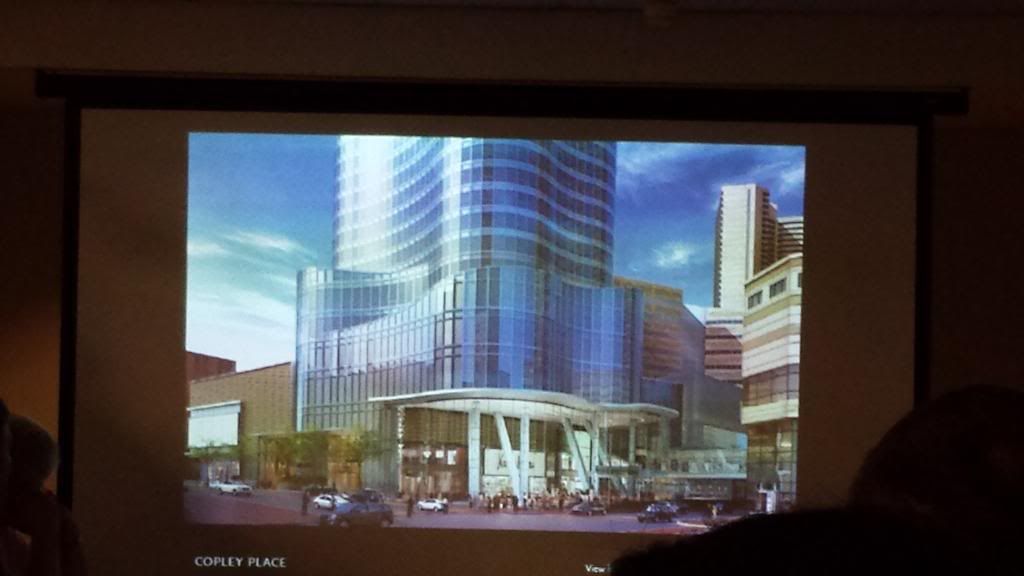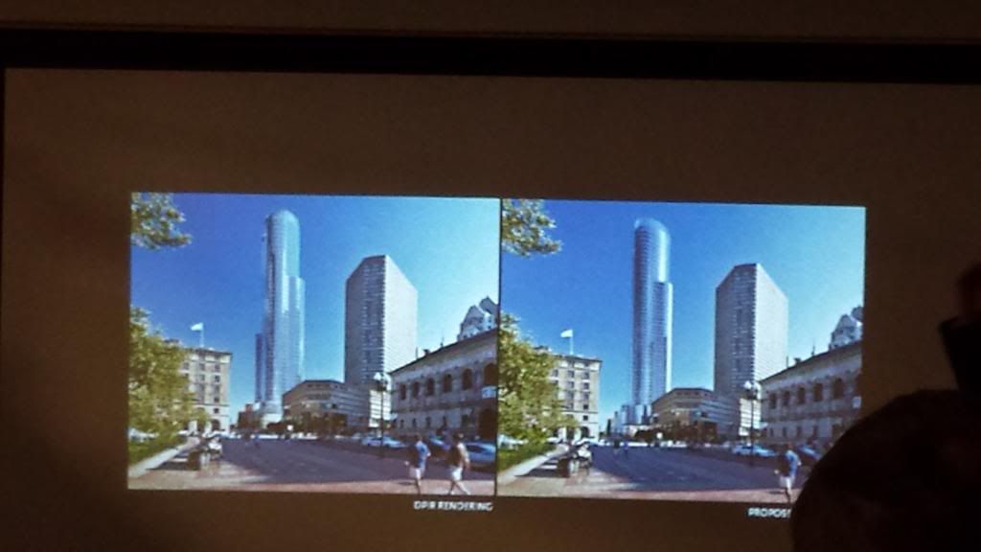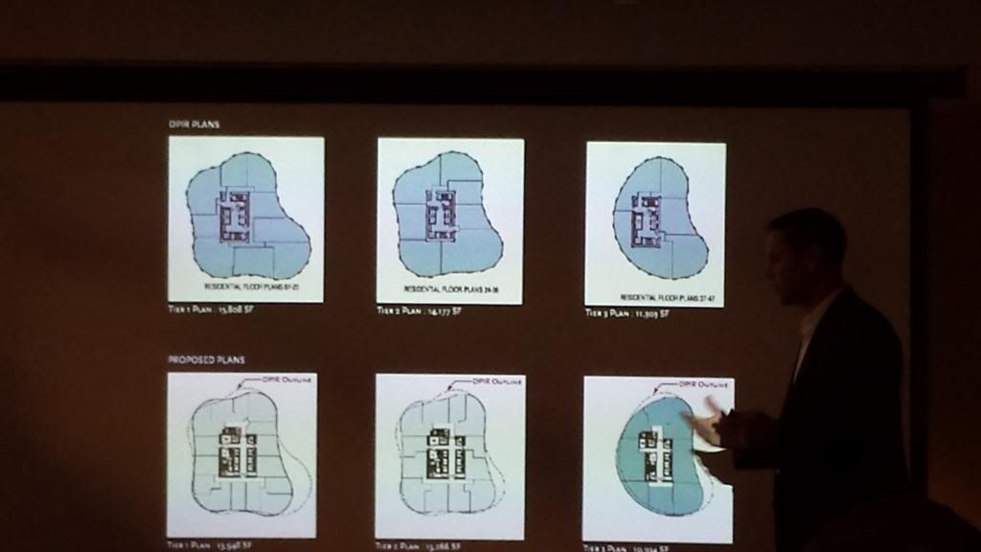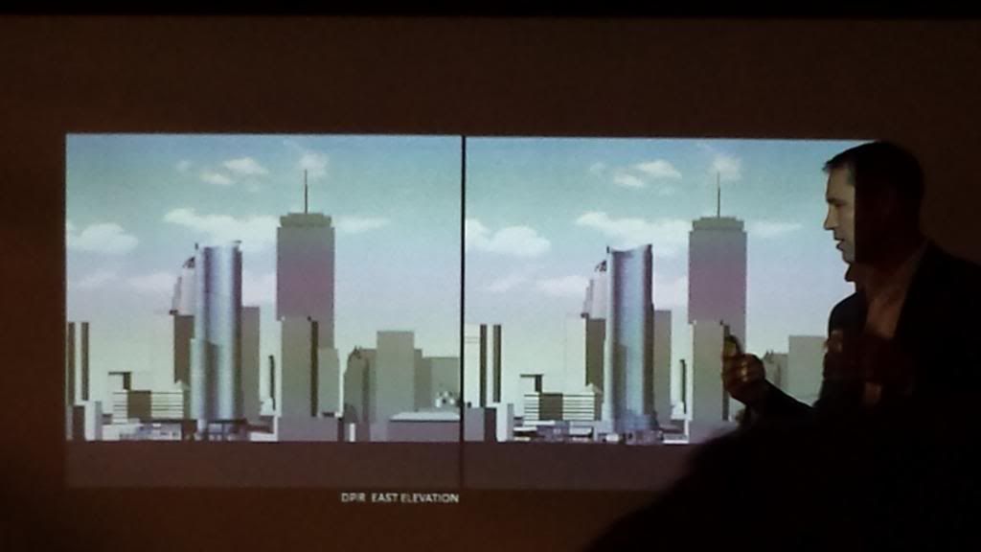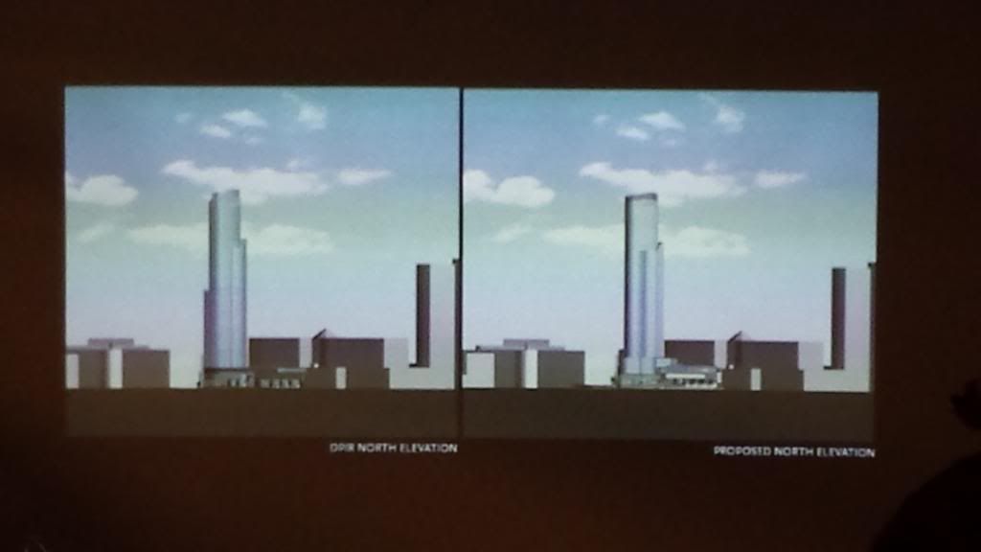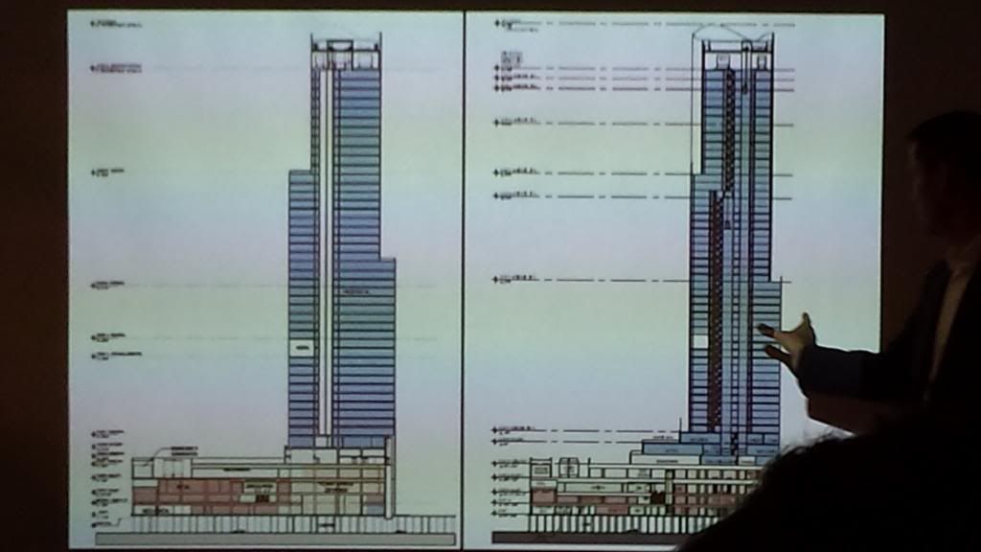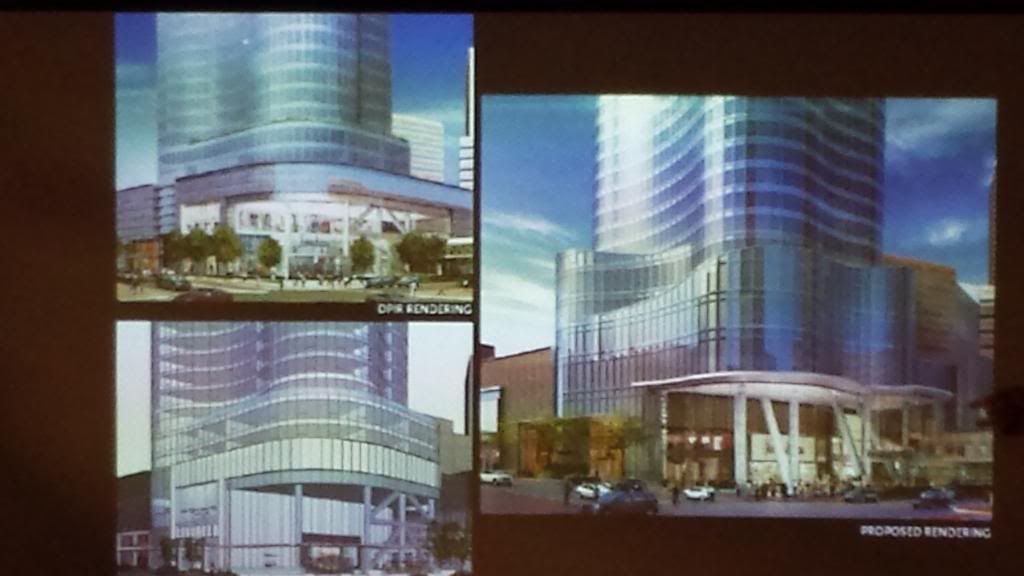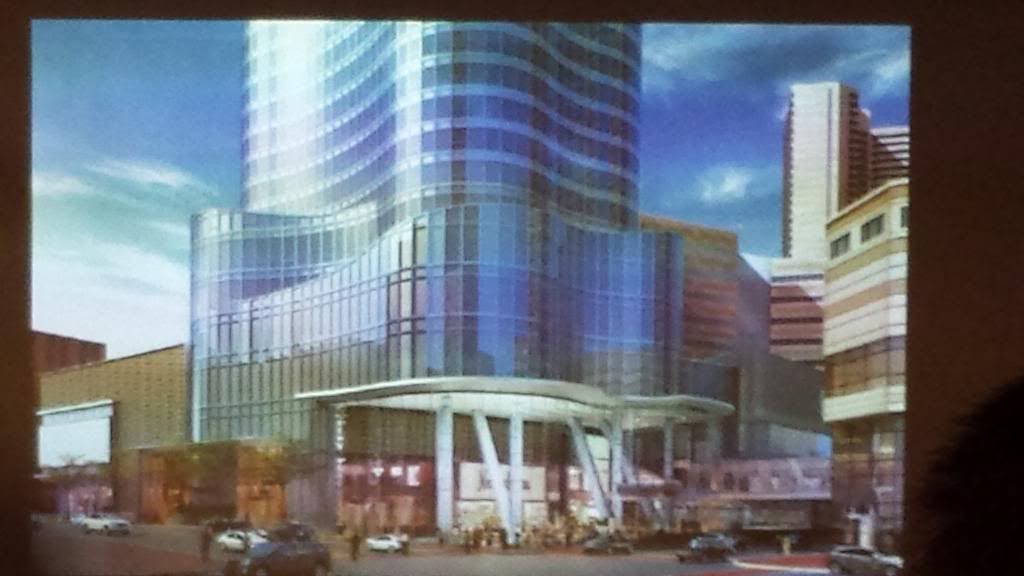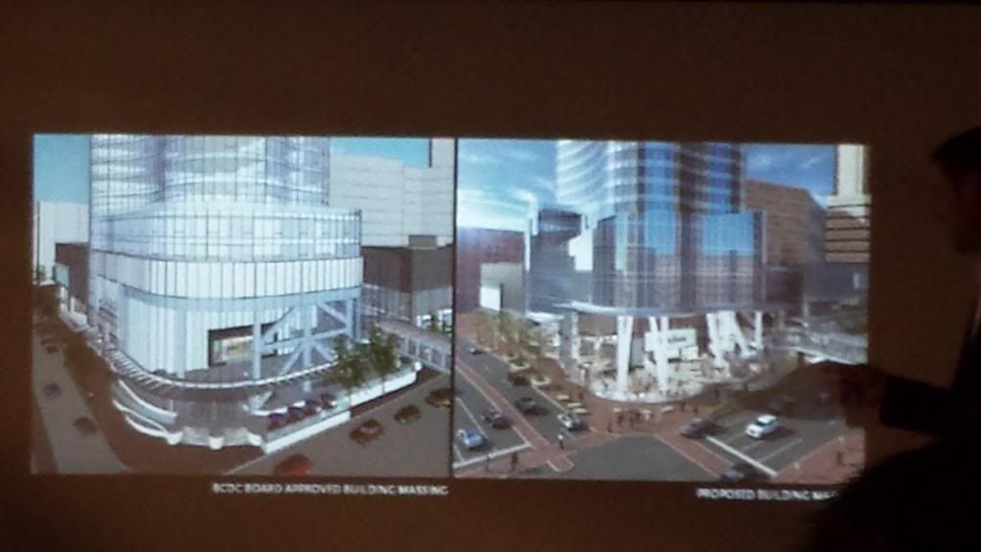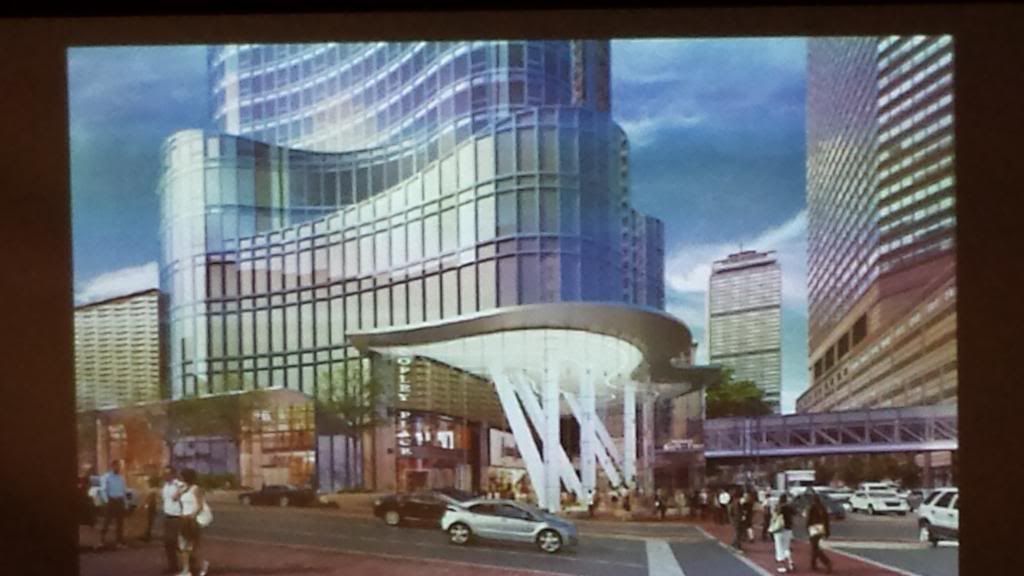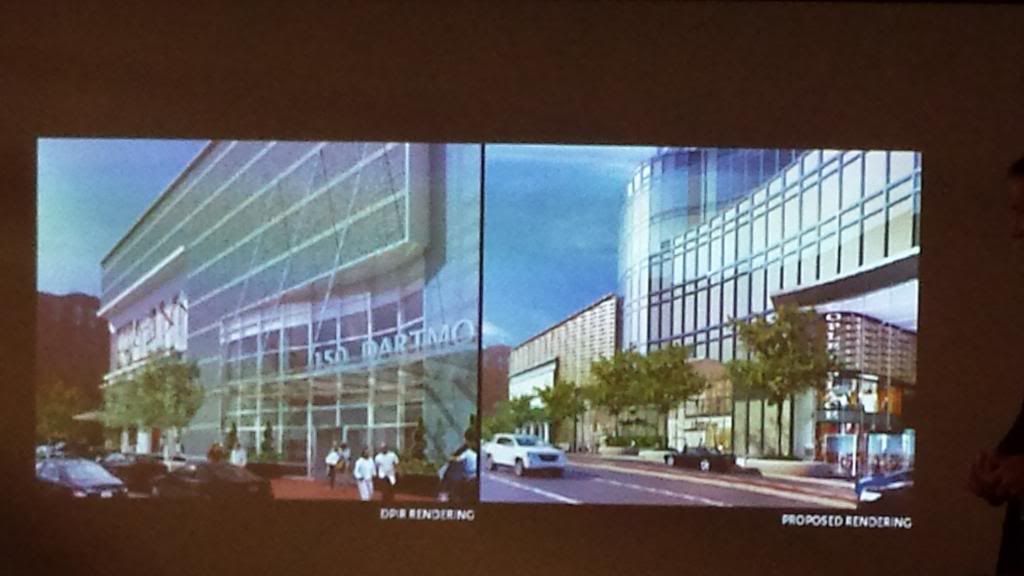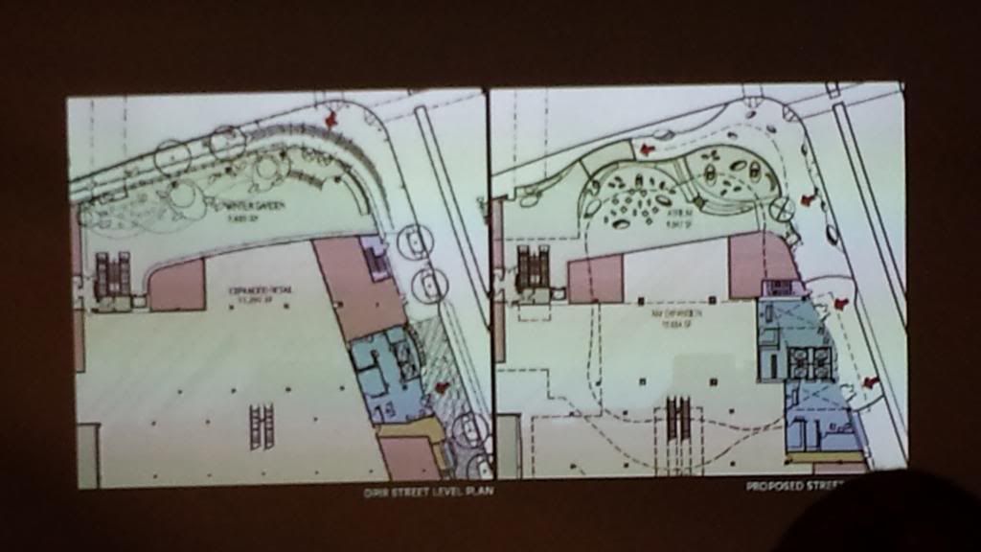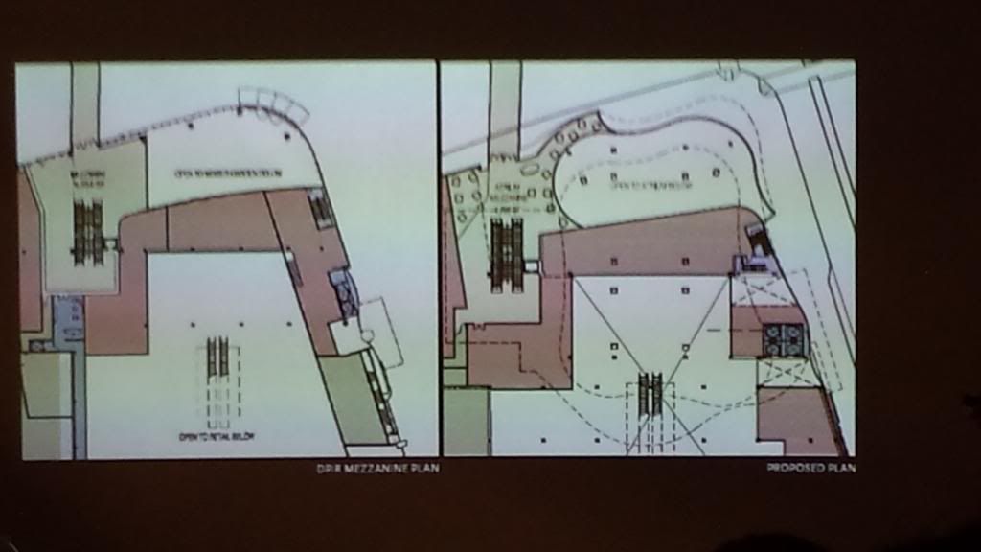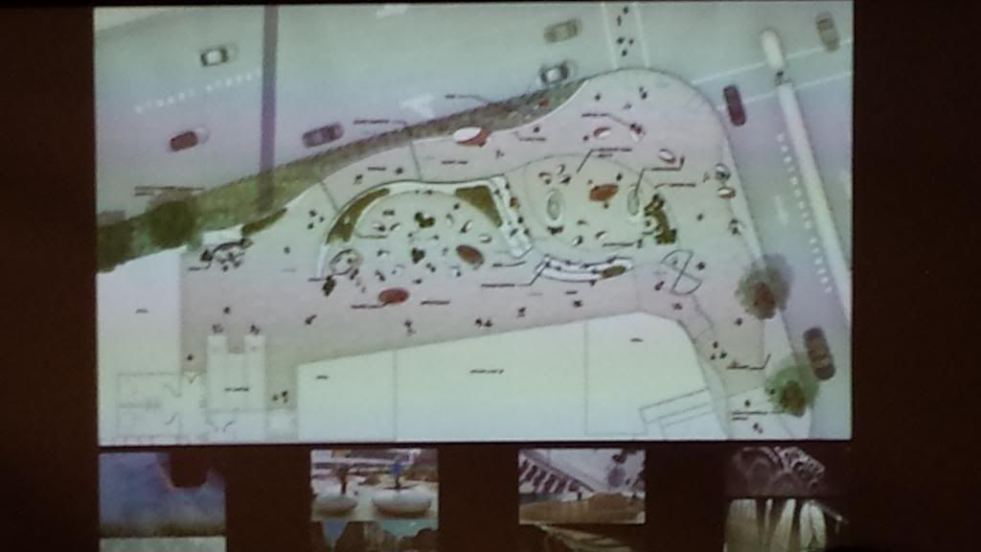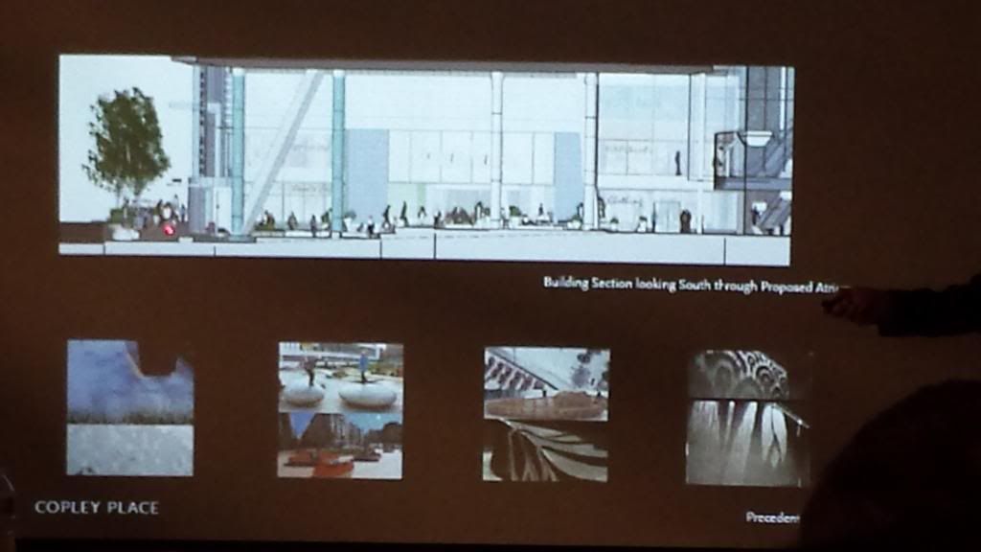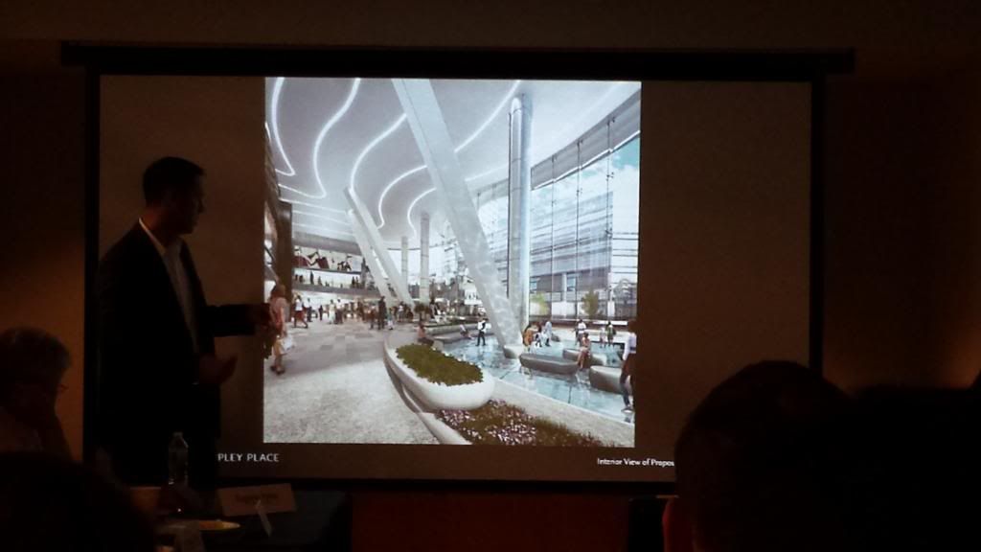Copley Place – CAC Meeting #20
06/19/13
- New NPC will be filed
- Amendment to PDA (meaning 45 day comment period – see Q&A section for the controversy this caused)
- Jack Hobbs – CRJA Development
- Introduced new SIMON team and announced they will be active in the process from here on out
- Simon Rep
- Project stretched out over a 4 year period (no word on order, phasing, timeline, etc)
- Increased residential units significantly and altered type – mix!!
- 433 Apartments, avg 760sf / 109 condos, avg 1200sf
- Previously 318 condos in entire building, avg 1500sf
- Penthouse is 4,000sf
- This enabled design team to make the building more slender because units are smaller and structure could be tightened
- Revised ground floor atrium (avoided the phrase "winter garden" like the plague after all the ridiculous controversy it has caused)
- Glass is all spider glass – no mullions
- No more steps, everything is at grade
- Elevation changes are all achieved through 5% slopes in organic fashion
- Opened up the corner completely with a revised structure
- Emphasis on sidewalk engagement w/ seating and raised plant barriers along Dartmouth
- "Multi-story atrium" is working title for what was previously called the winter garden (it is still by architectural definition a winter garden)
- Retailers to design their own storefronts
- Public art will be incorporated in the atrium w/ water feature that flows down underneath a glass floor
- Pulling curb out to extend sidewalk space
- Atrium will be closed from 2AM to 6AM
- SIMON is fully funding all public art ($1,000,000 commitment)
- 71 units are "affordable" (25%)
- 18 studios / 30 1BR / 15 2BR / 3 3BR
- Lots of controversy about the distribution of those units in the building – "will they all be on lower floors"
- They will be spread about over the floors because some units can only exist at the lower portion where the floor plates are larger
- Principal from Elkus
- FTF (floor to floor) height changed because program changed
- 47 floors increased to 52 floors (NO CHANGE IN HEIGHT)
- **HIGHEST OCCUPIED FLOOR IS STILL 569'**
- **ROOF HEIGHT IS STILL 625'**
- 10' FTC (floor to ceiling) height reduced to 9' because apartments can have lower ceilings
- No more monolithic podium, tower meets the ground
- 2 residential entries on Dartmouth because there are now 2 types
- Entry vestibules to atrium will have automatic slide doors (ADA best practice) as well as a large auto revolving door (easily accommodate strollers and even wheelchairs) like they have at hotels
- Wind study is in progress
- Wind should actually be mitigated better because now that the giant podium is gone, they were able to bring the curves right down to the base
- Stuart St now has a primary entrance to the atrium/mall
- Previously it felt very tertiary and sloppy
- Atrium is now larger – 8,000 sf
- Atrium FTC height of 38'-40'
- Shadow impacts are slightly reduced because the tower got slightly slimmer
- Chris Jones of Carol Johnson Landscape Architects (atrium design)
- Atrium is one singular, organic experience
- Granite slabs and concrete outside for max ADA compliance (some renders show brick but the ground plane textures were never changed in the new renders)
- Street seating (bean shapes) act as bollards to prevent vehicles from smashing through the atrium
- Transportation lady (she took a beating from the committee)
- No new parking from previous
- Condos have dedicated/deeded spaces
- See photos of all of her slides for more info
- Eugene Kelly made a big scene about how residents of the tower would not be eligible for Resident Parking stickers because Copley Place is not technically in the Back Bay or South End
- All apartment residents would be forced to park in the garage
- He wants Copley Place to have its own ZIP Code
- This is an issue with the City of Boston – SIMON will have to coordinate with them if they want it changed
- Everyone felt peak enter/exit of automobiles was underestimated
- 80 vehicles leaving building during the "peak" morning is the estimate
- Next steps
- NPC will be filed probably mid-July (could be late June)
- Next CAC Meeting will address the Southwest Corridor
- July 10 – 8AM, Copley Place Tower 4
- Public Q&A
- CAC Committee comments
- Eugene kept going on about the parking very rudely
- Woman next to him spoke high praise of the project
- Loved the switch to apartments
- "Building will be animated all the time"
- A lot of people buy condos and leave them dark when they go to their second homes
- Apartments will always be lit/have life
- Revised atrium/opened corner is fantastic
- Byron Rushing and Eugene kept interrupting each other
- Public comments
- 45 day comment period is during the summer when everyone is "away" it should be extended or don't file the NPC until the fall
- Tent City resident on a scooter asked to explain ADA improvements after they spent a bunch of time actually talking about it in the presentation and actually answered every question she asked in the presentation
- Also chided the CAC board for not having small business representation on the panel
- Affordable housing
- Impact on small businesses in the area
- Barbershop owner was there
- Dartmouth Street pedestrian experience
- Is the canopy large enough to shield from wind?
- Can retail be put there?
- No, it is only residential lobbies
- "Can't have café seating outside res lobbies"
- NOTHING SAID ABOUT SHADOWS
PHOTOS
(Sorry about the quality on some. I only had my Galaxy S4 with me and it doesn't do well long-range with low-light. The BRA said this presentation will be available in PDF format soon)
DOWNLOAD PDF of My Notes
Sorry about the formatting on here. I pasted the text from word into Dreamweaver to get HTML formatting then converted HTML to BBCode because I didnt want to manually insert BBCode for all the formatting. The PDF download has a clean, organized version.

